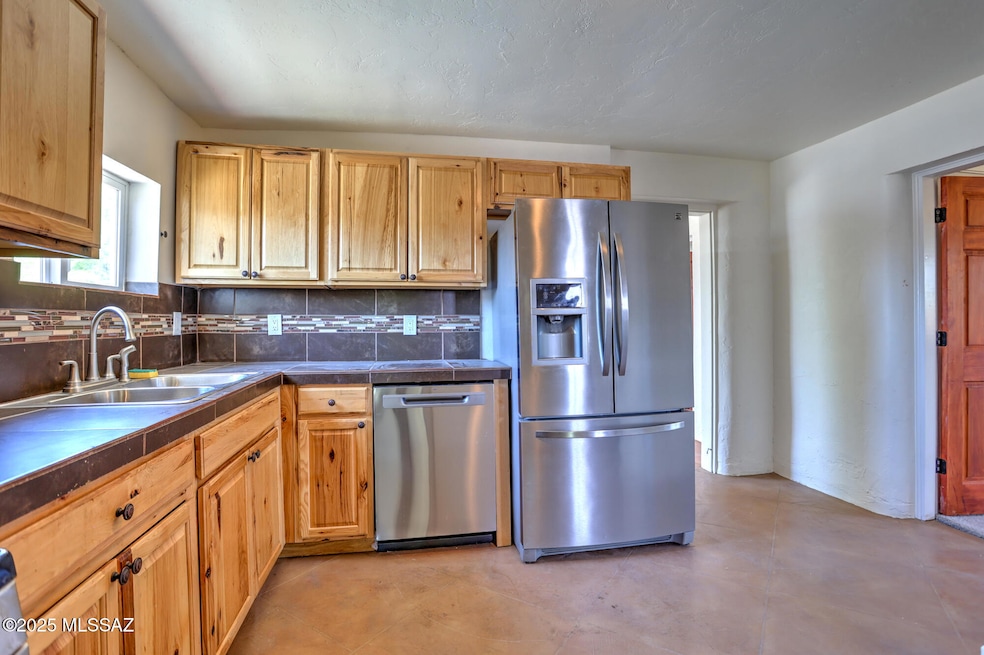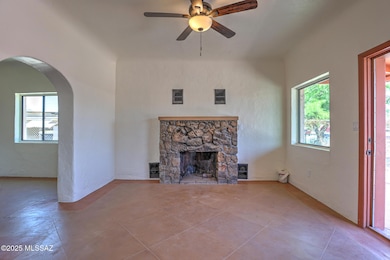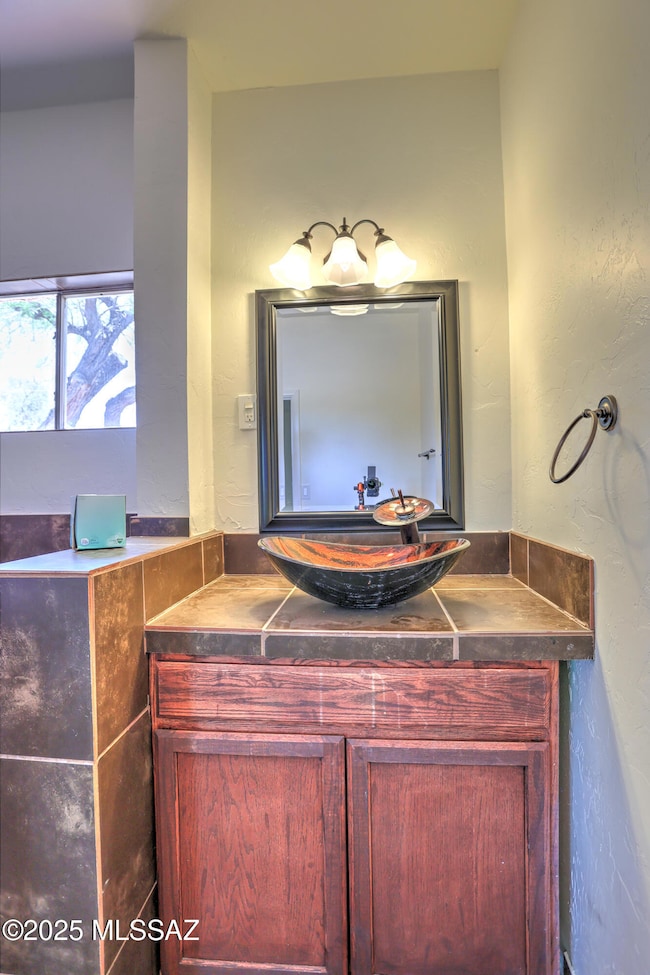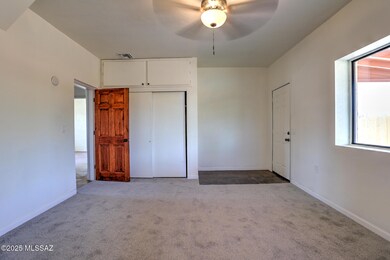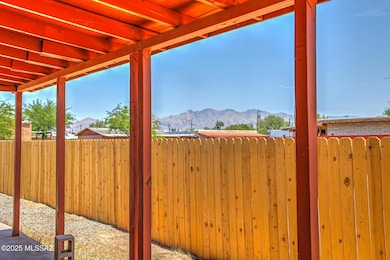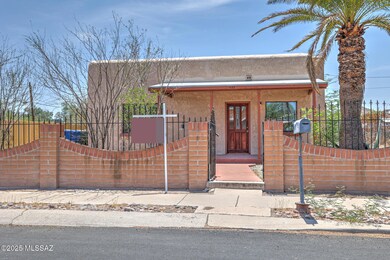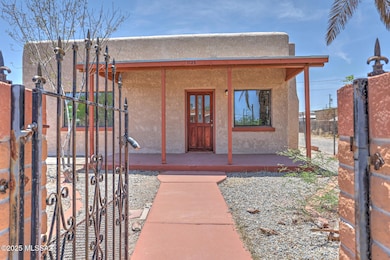1113 W Huron St Tucson, AZ 85745
Barrio Hollywood NeighborhoodEstimated payment $1,875/month
Highlights
- RV Access or Parking
- No HOA
- Detached Garage
- Recreation Room
- Covered Patio or Porch
- Tile Countertops
About This Home
Charming 4-bed, 2-bath home with fresh exterior paint. Enjoy a spacious front yard that is fenced in, has carport parking, & a cozy front porch. Inside features a generous living area with tile flooring, a wood-burning fireplace, and a formal dining room. Gourmet kitchen with wood cabinets, tile countertops, and stainless steel appliances. The primary suite offers soft carpet, outdoor access, and an updated bath with a vessel sink. Spare bathroom has been updated. Move-in ready. Conveniently located near I-10, downtown, U of A, hospitals, restaurants, and shopping. Don't miss this centrally located gem! No HOA equals endless opportunities.
Home Details
Home Type
- Single Family
Est. Annual Taxes
- $1,691
Year Built
- Built in 1950
Lot Details
- 6,580 Sq Ft Lot
- Property is zoned Tucson - R2
Home Design
- Bungalow
- Rolled or Hot Mop Roof
- Masonry
- Lead Paint Disclosure
Interior Spaces
- 1,438 Sq Ft Home
- 1-Story Property
- Ceiling Fan
- Window Treatments
- Living Room with Fireplace
- Dining Area
- Recreation Room
- Laundry closet
Kitchen
- Gas Range
- Microwave
- Dishwasher
- Tile Countertops
Flooring
- Carpet
- Concrete
- Ceramic Tile
Bedrooms and Bathrooms
- 4 Bedrooms
- Split Bedroom Floorplan
- 2 Full Bathrooms
- Bathtub and Shower Combination in Primary Bathroom
Parking
- Detached Garage
- 2 Carport Spaces
- RV Access or Parking
Schools
- Manzo Elementary School
- Mansfeld Middle School
- Tucson High School
Utilities
- Forced Air Heating and Cooling System
- Heating System Uses Natural Gas
- Electric Water Heater
- High Speed Internet
- Phone Available
- Cable TV Available
Additional Features
- No Interior Steps
- Covered Patio or Porch
Community Details
- No Home Owners Association
Map
Home Values in the Area
Average Home Value in this Area
Property History
| Date | Event | Price | List to Sale | Price per Sq Ft | Prior Sale |
|---|---|---|---|---|---|
| 10/27/2025 10/27/25 | Price Changed | $329,000 | +9.7% | $229 / Sq Ft | |
| 10/23/2025 10/23/25 | For Sale | $299,999 | +76.5% | $209 / Sq Ft | |
| 07/06/2015 07/06/15 | Sold | $170,000 | 0.0% | $110 / Sq Ft | View Prior Sale |
| 06/06/2015 06/06/15 | Pending | -- | -- | -- | |
| 05/19/2015 05/19/15 | For Sale | $170,000 | +151.9% | $110 / Sq Ft | |
| 10/30/2014 10/30/14 | Sold | $67,500 | 0.0% | $47 / Sq Ft | View Prior Sale |
| 09/30/2014 09/30/14 | Pending | -- | -- | -- | |
| 07/07/2014 07/07/14 | For Sale | $67,500 | -- | $47 / Sq Ft |
Source: MLS of Southern Arizona
MLS Number: 22527594
APN: 116-17-0690
- 1111 W Huron St
- 1106 W Huron St
- 1014 N Grande Ave
- 1027 W Speedway Blvd
- 1008 W Saint Marys Rd
- 1231 W Ontario St Unit n/a
- 1309 W Speedway Blvd
- 1323 W Speedway Blvd
- 1356 W Delaware St
- 505 N Westmoreland Ave
- 1417 W Saint Clair St
- 1437 W Ontario St
- 1029 N van Alstine St
- 1358 N Apache Dr
- 525 N Cherokee Ave
- 1430 W Calle Platino
- 1515 W Speedway Blvd
- 249 N Melwood Ave
- 645 W Mabel St
- 256 N Melwood Ave
- 1111 W Saint Marys Rd
- 1327 W Delaware St
- 526 N Westmoreland Ave Unit 3
- 526 N Westmoreland Ave Unit 2
- 1335 W St Marys Rd
- 1426 W Delaware St Unit 1
- 1437 W Ontario St
- 1011 N Anita Ave Unit A-B
- 1366 N Riverview Blvd
- 803 N van Alstine St
- 506 N Iroquois Ave Unit 2
- 350 N Silverbell Rd Unit 89
- 350 N Silverbell Rd Unit 106
- 702 N Silverbell Rd
- 475 N Granada Ave
- 299 N Hasman Dr
- 295 N Hasman Dr
- 40 N Westmoreland Ave
- 1035 W Congress St Unit 2
- 40 N Bella Vista Dr
