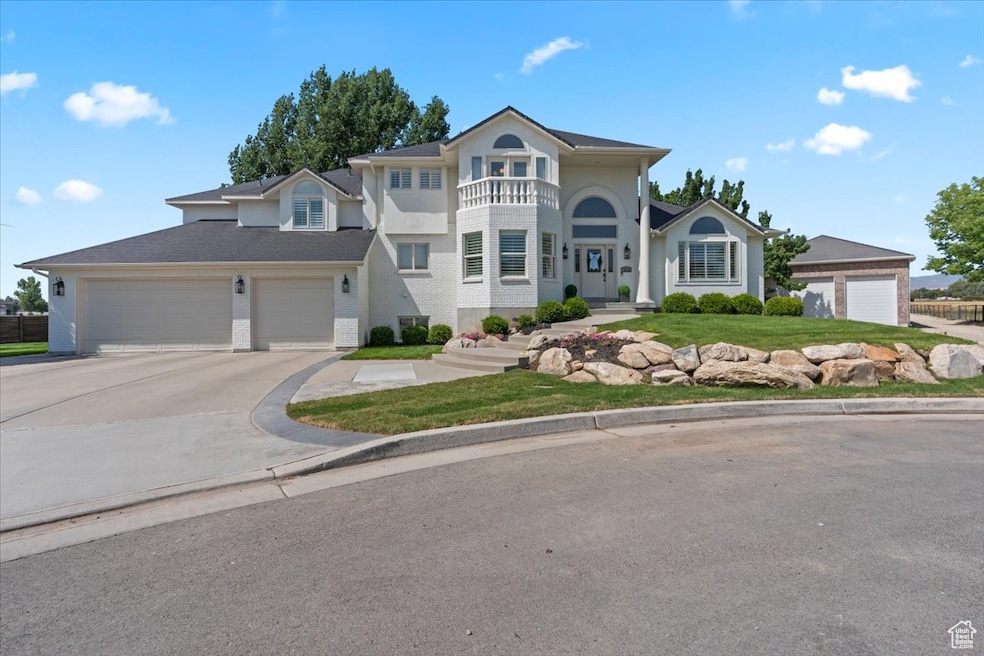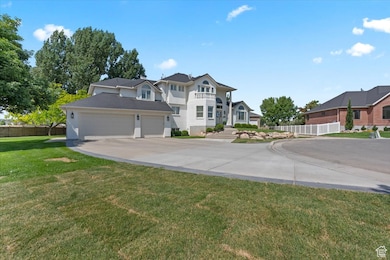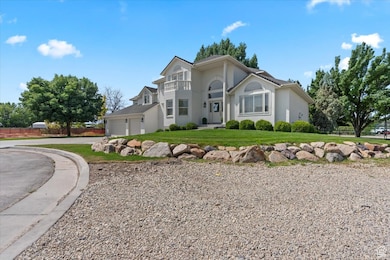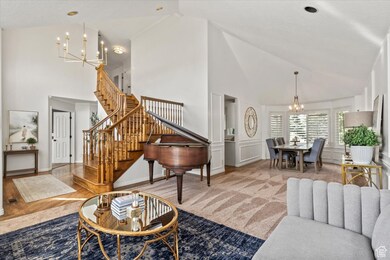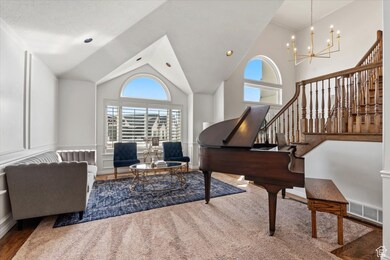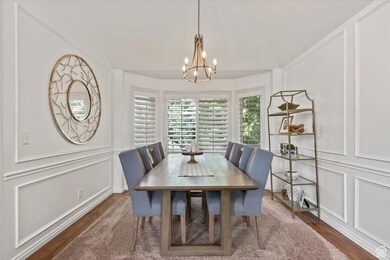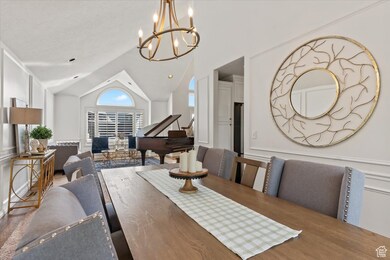1113 W River Pass Cove South Jordan, UT 84095
Estimated payment $6,107/month
Highlights
- Mature Trees
- Vaulted Ceiling
- Hydromassage or Jetted Bathtub
- Mountain View
- Wood Flooring
- 2 Fireplaces
About This Home
This meticulously maintained home is surely a site to behold and opportunities like this don't come up often, nestled at the end of a quiet cul-de-sac sitting on a large near a half acre lot. Step inside and you are greeted by a lovely entry with vaulted ceilings and beautiful wooden stairway. A large office to your left and a grand living/piano room to your right. The upper floor you will find a charming master suite along with four other bedrooms. A tastefully updated kitchen awaits at the back of the home with a cozy living room off to the side. The basement offers a perfect mother-in-law with all the amenities, a quaint living room with a bedroom, and bathroom. You will also find another living room along with plenty of storage. A large walk-out has room for sitting and an extra wide stairway up to the yard. Treasure the sunsets and BBQs all summer long on the durable trex deck off the main floor living room while enjoying the serenity with no backyard neighbors and looking over pasture and farmland with amazing mountain views. The large 3 car garage offers loads of storage space with lockers and plug-in for EV chargers. Don't let the opportunity pass you by on this stunning property. Square footage figures are provided as a courtesy estimate only. Buyer is advised to obtain an independent measurement.
Listing Agent
William Gregory
Signature Real Estate Utah (Cottonwood Heights) License #10168433 Listed on: 07/17/2025
Home Details
Home Type
- Single Family
Est. Annual Taxes
- $4,353
Year Built
- Built in 1992
Lot Details
- 0.44 Acre Lot
- Cul-De-Sac
- Partially Fenced Property
- Landscaped
- Sprinkler System
- Mature Trees
- Property is zoned Single-Family, 1114
Parking
- 3 Car Attached Garage
- 4 Open Parking Spaces
Home Design
- Brick Exterior Construction
- Stucco
Interior Spaces
- 4,605 Sq Ft Home
- 3-Story Property
- Central Vacuum
- Vaulted Ceiling
- Ceiling Fan
- 2 Fireplaces
- Double Pane Windows
- Plantation Shutters
- Blinds
- Smart Doorbell
- Den
- Mountain Views
- Intercom
Kitchen
- Gas Range
- Microwave
- Freezer
Flooring
- Wood
- Carpet
- Tile
Bedrooms and Bathrooms
- 6 Bedrooms
- Walk-In Closet
- In-Law or Guest Suite
- Hydromassage or Jetted Bathtub
Laundry
- Laundry Chute
- Gas Dryer Hookup
Basement
- Walk-Out Basement
- Basement Fills Entire Space Under The House
- Exterior Basement Entry
Outdoor Features
- Balcony
- Open Patio
- Playground
- Play Equipment
- Porch
Schools
- South Jordan Elementary And Middle School
- Bingham High School
Utilities
- Central Heating and Cooling System
- Natural Gas Connected
- Septic Tank
Community Details
- No Home Owners Association
- Electric Vehicle Charging Station
Listing and Financial Details
- Assessor Parcel Number 27-11-327-156
Map
Home Values in the Area
Average Home Value in this Area
Tax History
| Year | Tax Paid | Tax Assessment Tax Assessment Total Assessment is a certain percentage of the fair market value that is determined by local assessors to be the total taxable value of land and additions on the property. | Land | Improvement |
|---|---|---|---|---|
| 2025 | $7,009 | $930,600 | $429,100 | $501,500 |
| 2024 | $7,009 | $826,600 | $417,800 | $408,800 |
| 2023 | $7,009 | $690,600 | $604,200 | $86,400 |
| 2022 | $6,617 | $639,000 | $592,400 | $46,600 |
| 2021 | $5,105 | $452,300 | $405,100 | $47,200 |
| 2020 | $4,858 | $403,500 | $355,000 | $48,500 |
| 2019 | $4,366 | $372,900 | $336,300 | $36,600 |
Property History
| Date | Event | Price | List to Sale | Price per Sq Ft |
|---|---|---|---|---|
| 11/06/2025 11/06/25 | Price Changed | $1,089,900 | -0.9% | $237 / Sq Ft |
| 10/24/2025 10/24/25 | Price Changed | $1,100,000 | 0.0% | $239 / Sq Ft |
| 10/24/2025 10/24/25 | For Sale | $1,100,000 | -1.7% | $239 / Sq Ft |
| 10/02/2025 10/02/25 | Off Market | -- | -- | -- |
| 09/17/2025 09/17/25 | Price Changed | $1,118,499 | -0.6% | $243 / Sq Ft |
| 09/08/2025 09/08/25 | Price Changed | $1,124,900 | -1.7% | $244 / Sq Ft |
| 09/04/2025 09/04/25 | Price Changed | $1,144,900 | -1.7% | $249 / Sq Ft |
| 07/17/2025 07/17/25 | For Sale | $1,164,900 | -- | $253 / Sq Ft |
Purchase History
| Date | Type | Sale Price | Title Company |
|---|---|---|---|
| Warranty Deed | -- | None Available |
Source: UtahRealEstate.com
MLS Number: 2099299
APN: 27-11-327-154-0000
- 1104 W 10125 S
- 955 W Charlotte Dr
- 9837 Jordan Ridge Rd
- 9847 S 1000 W
- 9909 Dream Cir
- 9776 Amberwood Cir
- 10338 Venenzia Hill Way
- 9847 S Castello Ct Unit 5
- 9909 W Reunion Ave
- 9532 S Willow Trail Way
- 10431 S 1000 W
- 9909 Reunion Glen Way
- 1456 W Cornerstone Dr
- 1153 W South Jordan Pkwy
- 1556 W Cornerstone Dr
- 1116 W 9440 S
- 1170 W 10550 S
- 1596 W Cornerstone Way
- 9597 Hidden Point Dr
- 9770 S 1600 W
- 776 W Grand Rose Way
- 1812 W Irini Ln
- 753 W Club Oaks Dr
- 1844 W South Jordan Pkwy
- 936 River Stone Way
- 10428 S Jordan Gateway
- 9166 Club Oaks Dr
- 9721 S Fira Ln
- 9035 S 1075 W
- 9180 Redwood Rd
- 10668 S Monica Ridge Way
- 9300 S Redwood Rd
- 213 W Civic Center Dr
- 9551 S Brandy Spring Ln
- 10991 S Birch Creek Rd
- 11065 S Sterling View Dr
- 420 W Cadbury Dr
- 10715 S Auto Mall Dr
- 124 S Dry Creek Ridge Ln Unit A-317.1408708
- 124 S Dry Creek Ridge Ln Unit F-111.1407978
