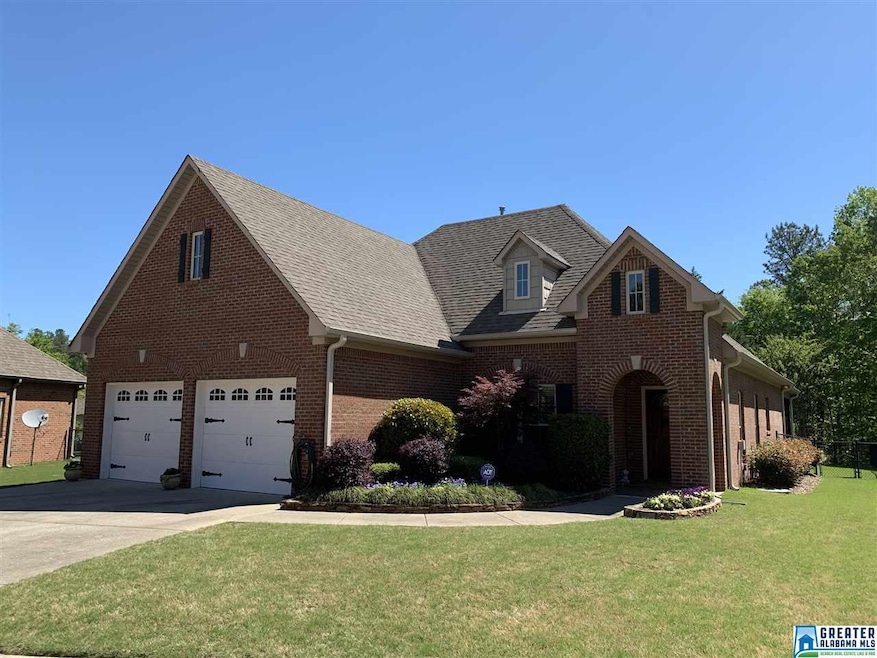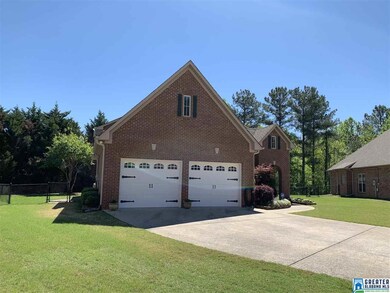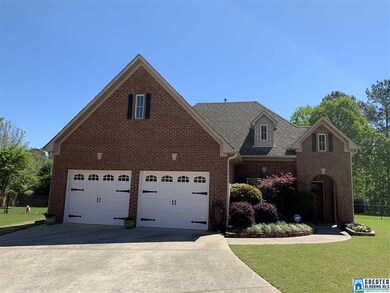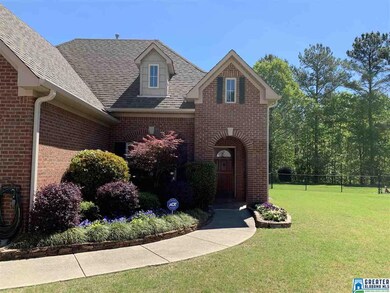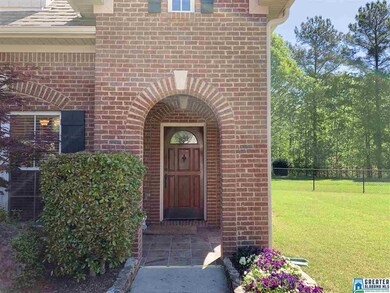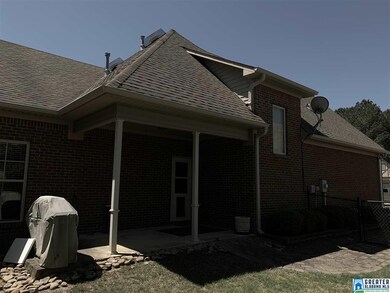
1113 Weybridge Cir Pelham, AL 35124
Highlights
- Golf Course Community
- In Ground Pool
- Cathedral Ceiling
- Pelham Ridge Elementary School Rated A-
- Clubhouse
- Hydromassage or Jetted Bathtub
About This Home
As of June 2019Beautiful One level home located in the Golf and Swim Club community of Ballantrae. Four sided brick with a 2 car garage. Fenced cul-de-sac private yard. Grill deck off the kitchen on the side of the house. Also a second covered and screened patio off the master suite with a tiled floor. All door are wide enough for a wheel chair. Walk up attic could be expanded for a bonus room or a 4th bedroom. Living room with cathedral ceiling and a ventless gaslog fireplace with a stone and iron surround. Open kitchen with breakfast bar, glass top electric self cleaning range, microwave, dishwasher, disposal. Huge walk in pantry. Also a Coat closet that could be a 2nd pantry. Dining room with double tray ceiling. Bedroom 2 and 3 have a shared bath with tub shower combo and a linen closet. Master suite with double tray ceiling. Master bath with double vanity, jetted tub and separate shower. This is a Must See Home and is Priced to Sell.
Last Agent to Sell the Property
Alabama Classic Realty License #73469 Listed on: 04/16/2019
Home Details
Home Type
- Single Family
Est. Annual Taxes
- $1,042
Year Built
- Built in 2005
Lot Details
- 9,148 Sq Ft Lot
- Cul-De-Sac
- Fenced Yard
- Interior Lot
- Irregular Lot
- Few Trees
HOA Fees
- $71 Monthly HOA Fees
Parking
- 2 Car Attached Garage
- Front Facing Garage
- Driveway
- Off-Street Parking
Home Design
- Slab Foundation
- Four Sided Brick Exterior Elevation
Interior Spaces
- 1,452 Sq Ft Home
- 1-Story Property
- Crown Molding
- Smooth Ceilings
- Cathedral Ceiling
- Ceiling Fan
- Recessed Lighting
- Ventless Fireplace
- Gas Log Fireplace
- Stone Fireplace
- Double Pane Windows
- Window Treatments
- Living Room with Fireplace
- Dining Room
- Walkup Attic
- Storm Doors
Kitchen
- Breakfast Bar
- Electric Oven
- Stove
- Built-In Microwave
- Dishwasher
- Stainless Steel Appliances
- Laminate Countertops
- Disposal
Flooring
- Carpet
- Tile
Bedrooms and Bathrooms
- 3 Bedrooms
- Walk-In Closet
- 2 Full Bathrooms
- Split Vanities
- Hydromassage or Jetted Bathtub
- Bathtub and Shower Combination in Primary Bathroom
- Garden Bath
- Separate Shower
- Linen Closet In Bathroom
Laundry
- Laundry Room
- Laundry on main level
- Washer and Electric Dryer Hookup
Pool
- In Ground Pool
- Fence Around Pool
Outdoor Features
- Covered patio or porch
Utilities
- Forced Air Heating and Cooling System
- Heating System Uses Gas
- Underground Utilities
- Gas Water Heater
Listing and Financial Details
- Assessor Parcel Number 14-8-28-2-005-010.000
Community Details
Overview
- Association fees include common grounds mntc, recreation facility, utilities for comm areas
- $15 Other Monthly Fees
- Ballantrae Assocation Association, Phone Number (205) 327-5700
- The community has rules related to allowable golf cart usage in the community
Amenities
- Clubhouse
Recreation
- Golf Course Community
- Community Playground
- Community Pool
Ownership History
Purchase Details
Home Financials for this Owner
Home Financials are based on the most recent Mortgage that was taken out on this home.Purchase Details
Home Financials for this Owner
Home Financials are based on the most recent Mortgage that was taken out on this home.Purchase Details
Home Financials for this Owner
Home Financials are based on the most recent Mortgage that was taken out on this home.Similar Homes in Pelham, AL
Home Values in the Area
Average Home Value in this Area
Purchase History
| Date | Type | Sale Price | Title Company |
|---|---|---|---|
| Warranty Deed | $265,000 | None Available | |
| Warranty Deed | $210,000 | None Available | |
| Survivorship Deed | $184,000 | -- |
Mortgage History
| Date | Status | Loan Amount | Loan Type |
|---|---|---|---|
| Closed | $0 | Unknown | |
| Open | $251,750 | New Conventional | |
| Previous Owner | $206,700 | New Conventional | |
| Previous Owner | $100,000 | Credit Line Revolving | |
| Previous Owner | $50,000 | FHA | |
| Closed | $115,000 | No Value Available |
Property History
| Date | Event | Price | Change | Sq Ft Price |
|---|---|---|---|---|
| 07/24/2025 07/24/25 | Price Changed | $349,900 | -2.8% | $241 / Sq Ft |
| 06/25/2025 06/25/25 | Price Changed | $359,900 | -1.4% | $248 / Sq Ft |
| 04/23/2025 04/23/25 | For Sale | $365,000 | +73.8% | $251 / Sq Ft |
| 06/03/2019 06/03/19 | Sold | $210,000 | 0.0% | $145 / Sq Ft |
| 04/16/2019 04/16/19 | For Sale | $209,900 | -- | $145 / Sq Ft |
Tax History Compared to Growth
Tax History
| Year | Tax Paid | Tax Assessment Tax Assessment Total Assessment is a certain percentage of the fair market value that is determined by local assessors to be the total taxable value of land and additions on the property. | Land | Improvement |
|---|---|---|---|---|
| 2024 | $1,805 | $31,120 | $0 | $0 |
| 2023 | $1,583 | $28,000 | $0 | $0 |
| 2022 | $1,408 | $24,980 | $0 | $0 |
| 2021 | $1,325 | $23,560 | $0 | $0 |
| 2020 | $1,216 | $21,680 | $0 | $0 |
| 2019 | $1,079 | $21,240 | $0 | $0 |
| 2017 | $1,043 | $20,540 | $0 | $0 |
| 2015 | $1,002 | $19,740 | $0 | $0 |
| 2014 | $945 | $18,640 | $0 | $0 |
Agents Affiliated with this Home
-
K
Seller's Agent in 2025
Kayla Jones
EXIT Legacy Realty
-
D
Seller's Agent in 2019
David White
Alabama Classic Realty
-
S
Buyer's Agent in 2019
Shandi White
Stratford Real Estate
Map
Source: Greater Alabama MLS
MLS Number: 846825
APN: 14-8-28-2-005-010-000
- 1120 Weybridge Way
- 1429 Stoneykirk Rd
- 113 Carnoustie Dr
- 316 Kilkerran Ln
- 225 Stoneykirk Way
- 114 Gleneagles Ln Unit 813
- 417 Glen Iris Cir
- 608 Glen Iris Ln
- 204 Stoneykirk Way Unit 1704
- 100 Kilkerran Ln
- 132 Kilkerran Ln
- 200 Stoneykirk Way Unit 1705
- 109 Mcalpin Cir
- 104 Mcalpin Cir
- 116 Mcalpin Cir
- 100 Mcalpin Cir
- 828 Ballantrae Pkwy
- 121 Mcalpin Cir
- 108 Mcalpin Cir
- 825 Ballantrae Pkwy
