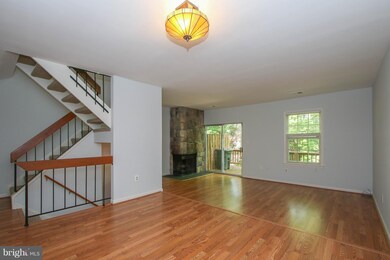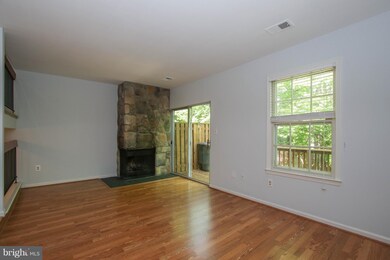
1113 Wildpark Ave Gaithersburg, MD 20879
Highlights
- Open Floorplan
- Deck
- Wood Flooring
- Colonial Architecture
- Vaulted Ceiling
- 1 Fireplace
About This Home
As of July 2018Great location in Woodland Hills,less than 1 mile to new interchange on 270(2019), fenced back yard backs to deep trees. Small street w/8houses. Solid house W/Pergo on main lvl, large eat-in kit, sep dining rm, step down living rm w/wood burning FP, Vaulted ceiling in Master Bedroom, Finished walkout basement.Total estimated tax & non-tax charges for the first full year of ownership are $3,623.71
Last Agent to Sell the Property
RE/MAX Realty Group License #522041 Listed on: 05/11/2018

Townhouse Details
Home Type
- Townhome
Est. Annual Taxes
- $3,955
Year Built
- Built in 1980
Lot Details
- 1,800 Sq Ft Lot
- Two or More Common Walls
- Back Yard Fenced
- Property is in very good condition
HOA Fees
- $85 Monthly HOA Fees
Home Design
- Colonial Architecture
- Brick Exterior Construction
- Asphalt Roof
Interior Spaces
- Property has 3 Levels
- Open Floorplan
- Vaulted Ceiling
- 1 Fireplace
- Screen For Fireplace
- Window Treatments
- Entrance Foyer
- Family Room
- Living Room
- Dining Room
- Wood Flooring
Kitchen
- Eat-In Kitchen
- Electric Oven or Range
- Microwave
- Dishwasher
- Disposal
Bedrooms and Bathrooms
- 3 Bedrooms
- En-Suite Primary Bedroom
- En-Suite Bathroom
- 2.5 Bathrooms
Laundry
- Dryer
- Washer
Finished Basement
- Walk-Out Basement
- Basement Fills Entire Space Under The House
- Connecting Stairway
- Rear Basement Entry
Parking
- On-Street Parking
- Surface Parking
- Unassigned Parking
Outdoor Features
- Deck
Utilities
- Forced Air Heating System
- Heat Pump System
- Vented Exhaust Fan
- Electric Water Heater
- Cable TV Available
Listing and Financial Details
- Tax Lot 6
- Assessor Parcel Number 160901840548
- $303 Front Foot Fee per year
Community Details
Overview
- Association fees include management, insurance, pool(s), reserve funds, snow removal, trash
- Built by AOKI
- Woodland Hills Subdivision
- The community has rules related to alterations or architectural changes, parking rules
Recreation
- Tennis Courts
- Community Playground
- Community Pool
Pet Policy
- Pets Allowed
Ownership History
Purchase Details
Home Financials for this Owner
Home Financials are based on the most recent Mortgage that was taken out on this home.Purchase Details
Home Financials for this Owner
Home Financials are based on the most recent Mortgage that was taken out on this home.Purchase Details
Purchase Details
Purchase Details
Similar Homes in the area
Home Values in the Area
Average Home Value in this Area
Purchase History
| Date | Type | Sale Price | Title Company |
|---|---|---|---|
| Deed | $328,500 | First American Title Ins Co | |
| Warranty Deed | $275,000 | Equity National Title | |
| Deed | -- | -- | |
| Deed | $250,000 | -- | |
| Deed | $155,000 | -- |
Mortgage History
| Date | Status | Loan Amount | Loan Type |
|---|---|---|---|
| Open | $322,549 | FHA | |
| Previous Owner | $261,250 | New Conventional | |
| Previous Owner | $30,000 | Credit Line Revolving |
Property History
| Date | Event | Price | Change | Sq Ft Price |
|---|---|---|---|---|
| 12/04/2020 12/04/20 | Rented | $2,000 | 0.0% | -- |
| 11/24/2020 11/24/20 | Under Contract | -- | -- | -- |
| 11/20/2020 11/20/20 | For Rent | $2,000 | 0.0% | -- |
| 07/17/2018 07/17/18 | Sold | $328,500 | +1.1% | $173 / Sq Ft |
| 06/14/2018 06/14/18 | Pending | -- | -- | -- |
| 05/30/2018 05/30/18 | Price Changed | $324,900 | -1.5% | $171 / Sq Ft |
| 05/11/2018 05/11/18 | For Sale | $329,900 | 0.0% | $174 / Sq Ft |
| 10/20/2015 10/20/15 | Rented | $1,900 | 0.0% | -- |
| 10/17/2015 10/17/15 | Under Contract | -- | -- | -- |
| 10/12/2015 10/12/15 | For Rent | $1,900 | 0.0% | -- |
| 09/09/2013 09/09/13 | Sold | $275,000 | 0.0% | $145 / Sq Ft |
| 08/05/2013 08/05/13 | Pending | -- | -- | -- |
| 07/31/2013 07/31/13 | Price Changed | $275,000 | -5.1% | $145 / Sq Ft |
| 06/27/2013 06/27/13 | For Sale | $289,900 | 0.0% | $153 / Sq Ft |
| 07/28/2012 07/28/12 | Rented | $1,800 | 0.0% | -- |
| 07/28/2012 07/28/12 | Under Contract | -- | -- | -- |
| 07/07/2012 07/07/12 | For Rent | $1,800 | -- | -- |
Tax History Compared to Growth
Tax History
| Year | Tax Paid | Tax Assessment Tax Assessment Total Assessment is a certain percentage of the fair market value that is determined by local assessors to be the total taxable value of land and additions on the property. | Land | Improvement |
|---|---|---|---|---|
| 2024 | $4,727 | $345,033 | $0 | $0 |
| 2023 | $5,138 | $325,800 | $150,000 | $175,800 |
| 2022 | $3,494 | $313,367 | $0 | $0 |
| 2021 | $3,353 | $300,933 | $0 | $0 |
| 2020 | $6,347 | $288,500 | $120,000 | $168,500 |
| 2019 | $3,019 | $278,000 | $0 | $0 |
| 2018 | $2,890 | $267,500 | $0 | $0 |
| 2017 | $2,686 | $257,000 | $0 | $0 |
| 2016 | $3,955 | $244,567 | $0 | $0 |
| 2015 | $3,955 | $232,133 | $0 | $0 |
| 2014 | $3,955 | $219,700 | $0 | $0 |
Agents Affiliated with this Home
-

Seller's Agent in 2020
Russ Gelston
Remax Realty Group
(301) 921-2687
8 in this area
38 Total Sales
-

Buyer's Agent in 2020
Merry Sloane
RE/MAX
(301) 943-8612
1 in this area
19 Total Sales
-

Buyer's Agent in 2018
Sunita Bali
EXP Realty, LLC
(301) 984-7108
5 in this area
108 Total Sales
-

Buyer's Agent in 2015
Jim Winn
Remax Realty Group
(301) 221-7679
5 in this area
146 Total Sales
-

Buyer's Agent in 2013
Kerri Johnson
Remax Realty Group
(240) 286-1602
5 in this area
65 Total Sales
Map
Source: Bright MLS
MLS Number: 1000865100
APN: 09-01840548
- 423 Christopher Ave Unit 22
- 433 Christopher Ave Unit 34
- 433 Christopher Ave
- 435 Christopher Ave Unit 23
- 1611 Tanyard Hill Rd
- 89 Travis Ct
- 9800 Leatherfern Terrace Unit 303-255
- 18518 Boysenberry Dr Unit 226
- 18521 Boysenberry Dr Unit 251
- 18521 Boysenberry Dr Unit 242-172
- 18521 Boysenberry Dr Unit 241-171
- 18503 Boysenberry Dr
- 928 Windbrooke Dr
- 1095 Travis Ln
- 9720 Leatherfern Terrace Unit 302
- 922 Windbrooke Dr
- 1073 Travis Ln
- 18310 Feathertree Way Unit 101
- 0 918 Windbrook Rive #918
- 10132 Hellingly Place






