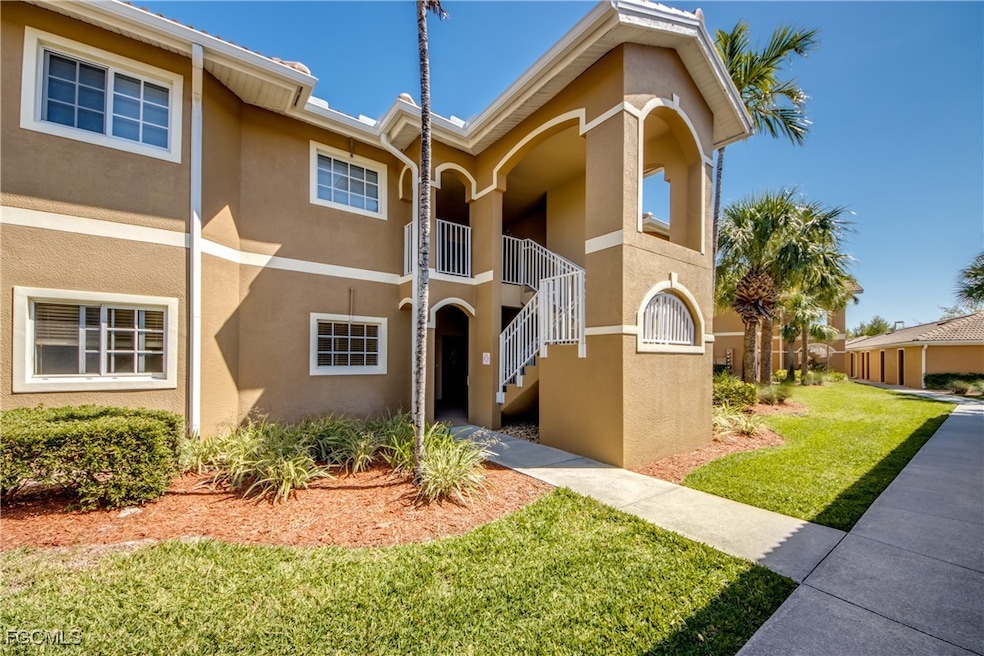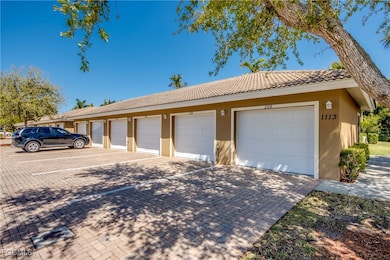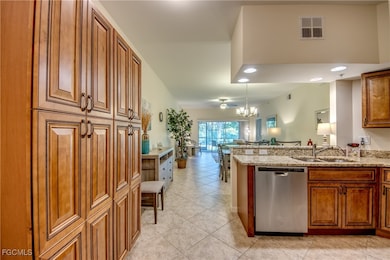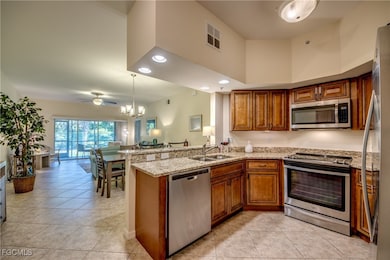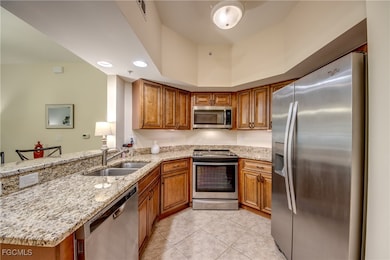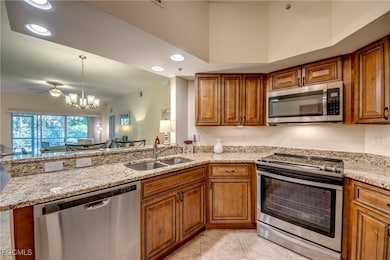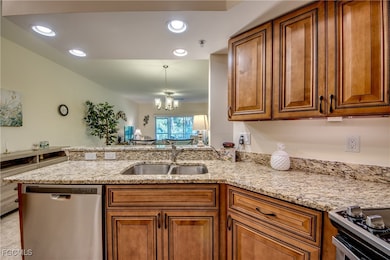1113 Winding Pines Cir Unit 108 Cape Coral, FL 33909
Hancock NeighborhoodEstimated payment $2,016/month
Highlights
- Fitness Center
- Gated Community
- Clubhouse
- Cape Elementary School Rated A-
- Views of Preserve
- Florida Architecture
About This Home
Welcome to CASA DI FIORI—Cape Coral’s best-kept secret! This FULLY TURNKEY condo is tucked into one of the BEST BUILDINGS in the community, offering the highly desired PRESERVE/WOOODED BACKDROP for unmatched privacy and a first-floor, end-unit setting that delivers the comfort and convenience buyers are searching for. With 3 BEDROOMS, 2 BATHS, and a spacious OPEN GREAT-ROOM layout, this retreat lives larger than its square footage suggests. NO STAIRS to climb, no neighbors on one side, and windows that bring in natural light from multiple directions make this home feel bright, open, and inviting from the moment you walk in. The PRIMARY SUITE enjoys privacy and tranquility with its own WALK-IN CLOSET and en-suite bath, while the smart split-bedroom design keeps guest rooms and the second bath tucked away. A FULL LAUNDRY ROOM makes daily living practical, and the extras are where this condo truly shines: an OVERSIZED 268 SQ. FT. GARAGE provides space not only for your vehicle but also bikes, kayaks, and beach gear, while a separate LANAI STORAGE CLOSET adds even more flexibility. These features, rarely found in newer construction, ensure you have the room you need for both everyday living and the fun of Florida life. The KITCHEN stands out for its QUALITY and SIZE, a clear step up from many newer construction units built in recent years. Finished with RAISED-PANEL WOOD CABINETRY, GRANITE COUNTERTOPS, STAINLESS APPLIANCES, and a FULL PANTRY CABINET—an EXCLUSIVE BUILDER UPGRADE—it blends timeless style with practical storage and workspace. Bathrooms echo the same attention to detail with GRANITE COUNTERS and COMFORT-HEIGHT VANITIES, adding function without sacrificing elegance. Offered FULLY TURNKEY. Ownership is simplified with HOA fees covering BASIC CABLE, WATER, SEWER, TRASH, PEST CONTROL, LAWN CARE, INSURANCE, and RESERVES—plus ALL COMMUNITY AMENITIES—keeping costs predictable and maintenance stress-free. That peace of mind leaves you more time to enjoy what makes Casa di Fiori so appealing. And the community? That’s where the lifestyle comes alive. True to its name, House of Flowers, Casa di Fiori is set among VIBRANT GARDENS, TREE-LINED STREETS, and carefully maintained green spaces that make every drive or walk feel like a retreat. Residents love gathering at the SPARKLING RESORT-STYLE POOL & SPA, staying active at the FITNESS CENTER, PICKLEBALL & TENNIS COURTS, or unwinding around the CLUBHOUSE, PICNIC GRILLS, and FIREPIT. Social opportunities are easy, friendships come naturally, and the community is known for its warm, welcoming feel. Beyond the gates, you’re MINUTES from it all—white-sand GULF BEACHES, world-class BOATING and FISHING, vibrant DOWNTOWN FORT MYERS, shopping, dining, and everyday conveniences. Whether you’re searching for a RELAXING GETAWAY or a PERFECT BASE for exploring all of Southwest Florida, CASA DI FIORI DELIVERS. Schedule your private tour today—because HIDDEN GEMS like this never stay hidden for long!
Property Details
Home Type
- Condominium
Est. Annual Taxes
- $3,942
Year Built
- Built in 2017
Lot Details
- South Facing Home
- Sprinkler System
HOA Fees
- $500 Monthly HOA Fees
Parking
- 1 Car Detached Garage
- Garage Door Opener
- Guest Parking
- Assigned Parking
Property Views
- Views of Preserve
- Views of Woods
Home Design
- Florida Architecture
- Entry on the 1st floor
- Tile Roof
- Stucco
Interior Spaces
- 1,248 Sq Ft Home
- 1-Story Property
- Furnished
- High Ceiling
- Ceiling Fan
- Shutters
- Single Hung Windows
- Entrance Foyer
- Great Room
- Combination Dining and Living Room
- Screened Porch
Kitchen
- Breakfast Bar
- Range
- Microwave
- Dishwasher
- Disposal
Flooring
- Carpet
- Laminate
- Tile
Bedrooms and Bathrooms
- 3 Bedrooms
- Split Bedroom Floorplan
- Walk-In Closet
- 2 Full Bathrooms
- Dual Sinks
- Shower Only
- Separate Shower
Laundry
- Dryer
- Washer
Home Security
Outdoor Features
- Screened Patio
Utilities
- Central Heating and Cooling System
- Underground Utilities
- Sewer Assessments
- High Speed Internet
- Cable TV Available
Listing and Financial Details
- Tax Lot 108
- Assessor Parcel Number 04-44-24-C4-01807.0108
Community Details
Overview
- Association fees include management, cable TV, insurance, internet, irrigation water, legal/accounting, ground maintenance, pest control, recreation facilities, road maintenance, sewer, trash, water
- 296 Units
- Association Phone (239) 489-4890
- Low-Rise Condominium
- Casa DI Fiori Subdivision
Amenities
- Community Barbecue Grill
- Picnic Area
- Clubhouse
- Billiard Room
- Community Library
Recreation
- Tennis Courts
- Pickleball Courts
- Bocce Ball Court
- Community Playground
- Fitness Center
- Community Pool
- Community Spa
- Park
Pet Policy
- Pets up to 25 lbs
- Call for details about the types of pets allowed
- 2 Pets Allowed
Security
- Gated Community
- Impact Glass
Map
Home Values in the Area
Average Home Value in this Area
Tax History
| Year | Tax Paid | Tax Assessment Tax Assessment Total Assessment is a certain percentage of the fair market value that is determined by local assessors to be the total taxable value of land and additions on the property. | Land | Improvement |
|---|---|---|---|---|
| 2025 | $3,942 | $199,937 | -- | $199,937 |
| 2024 | $3,942 | $215,750 | -- | -- |
| 2023 | $4,049 | $196,136 | $0 | $0 |
| 2022 | $3,379 | $178,305 | $0 | $0 |
| 2021 | $3,165 | $162,095 | $0 | $162,095 |
| 2020 | $3,007 | $147,773 | $0 | $147,773 |
| 2019 | $2,991 | $147,773 | $0 | $147,773 |
| 2018 | $3,048 | $147,773 | $0 | $147,773 |
| 2017 | $1,325 | $118,700 | $0 | $118,700 |
Property History
| Date | Event | Price | List to Sale | Price per Sq Ft | Prior Sale |
|---|---|---|---|---|---|
| 11/11/2025 11/11/25 | Price Changed | $225,000 | -8.2% | $180 / Sq Ft | |
| 10/16/2025 10/16/25 | Price Changed | $245,000 | -2.0% | $196 / Sq Ft | |
| 10/02/2025 10/02/25 | For Sale | $250,000 | +39.0% | $200 / Sq Ft | |
| 03/31/2017 03/31/17 | Sold | $179,900 | 0.0% | $136 / Sq Ft | View Prior Sale |
| 03/01/2017 03/01/17 | Pending | -- | -- | -- | |
| 02/08/2017 02/08/17 | For Sale | $179,900 | -- | $136 / Sq Ft |
Purchase History
| Date | Type | Sale Price | Title Company |
|---|---|---|---|
| Special Warranty Deed | $179,900 | Title Svcs Of Southwest Flor |
Source: Florida Gulf Coast Multiple Listing Service
MLS Number: 2025010541
APN: 04-44-24-C4-01807.0108
- 1149 Winding Pines Cir Unit 204
- 1143 Winding Pines Cir Unit 203
- 1149 Winding Pines Cir Unit 101
- 1108 Winding Pines Cir Unit 106
- 1051 Winding Pines Cir Unit 203
- 1101 Winding Pines Cir Unit 107
- 1102 Winding Pines Cir Unit 205
- 1064 Winding Pines Cir Unit 205
- 1040 Hancock Creek South Blvd Unit 101
- 1050 Hancock Creek South Blvd Unit 203
- 1070 Winding Pines Cir Unit 201
- 955 Hancock Creek Blvd S
- 1030 Hancock Creek Blvd S Unit 202
- 1076 Winding Pines Cir Unit 206
- 1076 Winding Pines Cir Unit 202
- 1050 Hancock Creek Blvd S Unit 204
- 1089 Winding Pines Cir Unit 106
- 950 Hancock Creek Blvd S Unit 115
- 950 Hancock Creek Blvd S Unit 511
- 1100 Pondella Rd Unit 1001
- 1113 Winding Pines Cir Unit 204
- 1108 Winding Pines Cir Unit 203
- 1057 Winding Pines Cir
- 950 Hancock Creek Blvd S Unit 325
- 13971 Windrush Ct
- 804 March St
- 521 NE 24th Place Unit 2
- 2303 NE 6th St Unit 3
- 953 Lakeview Dr
- 413 NE 24th Place Unit 413
- 1316 NE 24th Ave
- 414 NE 25th Ave
- 3011 Riverfield Rd
- 3006 Riverfield Rd
- 3071 Riverfield Rd
- 3077 Riverfield Rd
- 2126 NE 6th St
- 331 NE 24th Ave Unit 1-4
- 2814 Riverfield Rd
- 2046 NE 6th St
