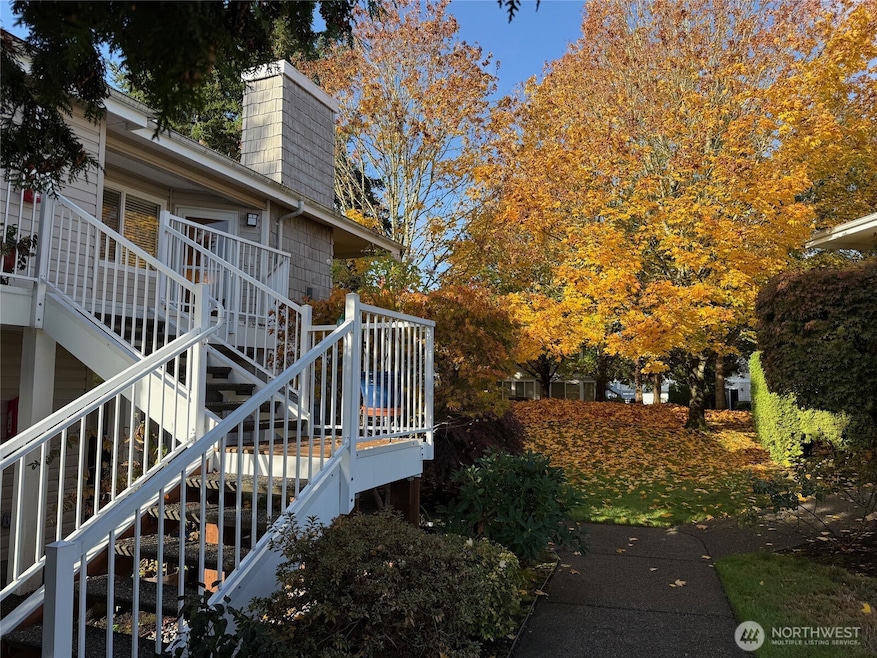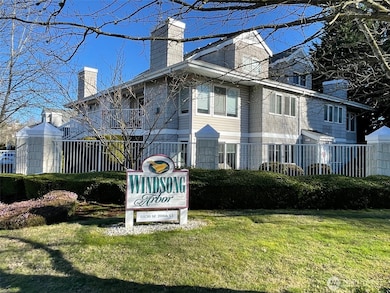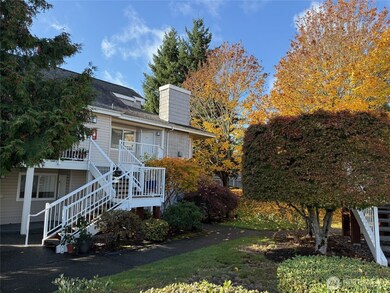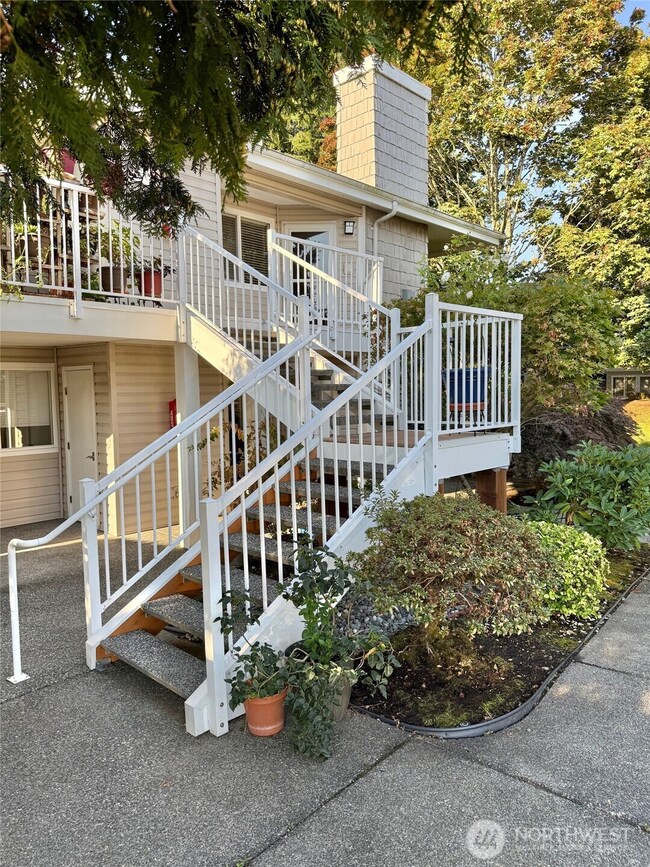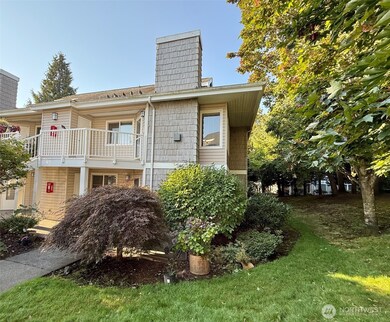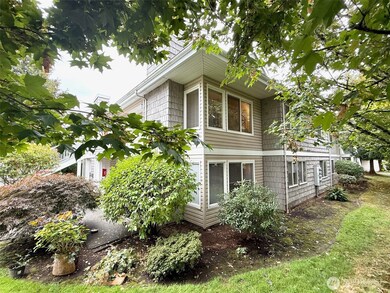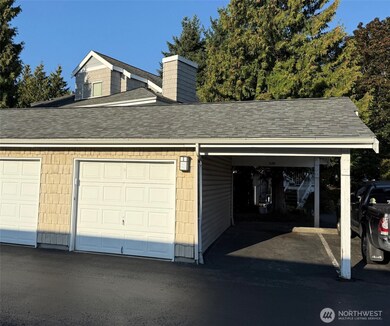11130 SE 208th St Unit A204 Kent, WA 98031
Meridian NeighborhoodEstimated payment $2,648/month
Highlights
- Fitness Center
- Unit is on the top floor
- Clubhouse
- Kentridge High School Rated A
- Gated Community
- Contemporary Architecture
About This Home
Spotless corner unit in gated, peaceful, beautifully landscaped Windsong Arbor- individual garage out front. Newer Carpets, 2” blinds & paint. Living room with gas fireplace looks out to serene wooded area; vaulted dining area opens to kitchen with newer frig, washer/dryer, new laminate flooring , loads of cabinets and counter space and wave-activated counter lighting. Large upper bedroom with full bath upstairs. HOD include maintenance, WSG AND GAS. Community center great for gatherings, or to use workout machines or relax on patio. Extra pkg @ comm center; Sport court and pet areas too. Walk to Benson on busline, where shopping and restaurants abound. Super convenient – usually under 5 min to 212th St Exit off 167
Source: Northwest Multiple Listing Service (NWMLS)
MLS#: 2439813
Property Details
Home Type
- Co-Op
Est. Annual Taxes
- $3,344
Year Built
- Built in 1997
Lot Details
- End Unit
- North Facing Home
HOA Fees
- $577 Monthly HOA Fees
Parking
- 1 Car Garage
- Uncovered Parking
- Off-Street Parking
Home Design
- Contemporary Architecture
- Composition Roof
- Metal Construction or Metal Frame
- Vinyl Construction Material
Interior Spaces
- 1,024 Sq Ft Home
- 3-Story Property
- Vaulted Ceiling
- Gas Fireplace
- Blinds
Kitchen
- Electric Oven or Range
- Stove
- Microwave
- Dishwasher
- Disposal
Flooring
- Carpet
- Laminate
- Ceramic Tile
Bedrooms and Bathrooms
- 2 Bedrooms
- Hydromassage or Jetted Bathtub
Laundry
- Electric Dryer
- Washer
Outdoor Features
- Balcony
Location
- Unit is on the top floor
- Property is near public transit
- Property is near a bus stop
Schools
- Glenridge Elementary School
- Meeker Jnr High Middle School
- Kentridge High School
Utilities
- Window Unit Cooling System
- Forced Air Heating System
- Baseboard Heating
- Heating System Mounted To A Wall or Window
- Water Heater
Listing and Financial Details
- Down Payment Assistance Available
- Visit Down Payment Resource Website
- Assessor Parcel Number 9475900080
Community Details
Overview
- Association fees include common area maintenance, gas, lawn service, road maintenance, sewer, trash, water
- 12 Units
- Windsong Arbor Condos
- Panther Lake Subdivision
- Park Phone (425) 562-1200 | Manager Penni Defrin
Recreation
- Fitness Center
Pet Policy
- Pets Allowed with Restrictions
Additional Features
- Clubhouse
- Gated Community
Map
Home Values in the Area
Average Home Value in this Area
Tax History
| Year | Tax Paid | Tax Assessment Tax Assessment Total Assessment is a certain percentage of the fair market value that is determined by local assessors to be the total taxable value of land and additions on the property. | Land | Improvement |
|---|---|---|---|---|
| 2024 | $3,344 | $321,000 | $42,300 | $278,700 |
| 2023 | $3,418 | $329,000 | $40,900 | $288,100 |
| 2022 | $3,238 | $320,000 | $40,900 | $279,100 |
| 2021 | $2,943 | $271,000 | $39,500 | $231,500 |
| 2020 | $2,750 | $234,000 | $39,500 | $194,500 |
| 2018 | $2,400 | $196,000 | $36,700 | $159,300 |
| 2017 | $2,087 | $179,000 | $36,700 | $142,300 |
| 2016 | $1,752 | $158,000 | $36,700 | $121,300 |
| 2015 | $1,800 | $124,000 | $36,700 | $87,300 |
| 2014 | -- | $125,000 | $22,500 | $102,500 |
| 2013 | -- | $102,000 | $19,900 | $82,100 |
Property History
| Date | Event | Price | List to Sale | Price per Sq Ft |
|---|---|---|---|---|
| 10/29/2025 10/29/25 | Price Changed | $339,950 | -2.9% | $332 / Sq Ft |
| 10/02/2025 10/02/25 | For Sale | $349,950 | -- | $342 / Sq Ft |
Purchase History
| Date | Type | Sale Price | Title Company |
|---|---|---|---|
| Warranty Deed | $245,000 | Stewart Title Company | |
| Warranty Deed | $179,500 | Old Republic T | |
| Warranty Deed | -- | -- | |
| Warranty Deed | $154,950 | -- | |
| Warranty Deed | $142,600 | Washington Title | |
| Warranty Deed | $104,115 | Chicago Title Ins Co | |
| Warranty Deed | -- | Chicago Title Ins Co |
Mortgage History
| Date | Status | Loan Amount | Loan Type |
|---|---|---|---|
| Open | $220,500 | No Value Available | |
| Previous Owner | $89,500 | No Value Available | |
| Previous Owner | $123,950 | No Value Available | |
| Previous Owner | $138,322 | No Value Available | |
| Previous Owner | $101,200 | No Value Available |
Source: Northwest Multiple Listing Service (NWMLS)
MLS Number: 2439813
APN: 947590-0080
- 20750 113th Place SE
- 11436 SE 208th St Unit 45
- 11436 SE 208th St Unit 106
- 11436 SE 208th St Unit 134
- 11436 SE 208th St Unit 153
- 11436 SE 208th St Unit 36
- 11436 SE 208th St Unit 180
- 9426 S 237th St
- 20244 108th Ave SE
- 11602 SE 210th Place
- 10825 SE 200th St Unit G303
- 20352 105th Ct SE
- 11823 SE 204th St
- 20416 104th Ave SE
- 21425 116th Place SE
- 20224 102nd Place SE
- 12218 SE 206th St
- 11304 SE 218th Place
- 10924 SE 218th Place
- 12330 SE 204th St
- 11101 SE 208th St
- 10820 SE 211th Place
- 19352 114th Place SE
- 19013 112th Place SE
- 22440 Benson Rd SE
- 22421 100th Ave SE
- 5301 Talbot Rd S
- 22416 88th Ave S
- 4600 Davis Ave S
- 22804 90th Way S
- 10105 SE 236th St
- 23913 111th Place SE
- 10436 SE Carr Rd
- 11100 SE Petrovitsky Rd
- 10415 SE 174th St
- 24028 SE 110th Place
- 912 S 38th Ct
- 17440 103rd Ave SE
- 17425 120th Ln SE
- 12210 SE Petrovitsky Rd
