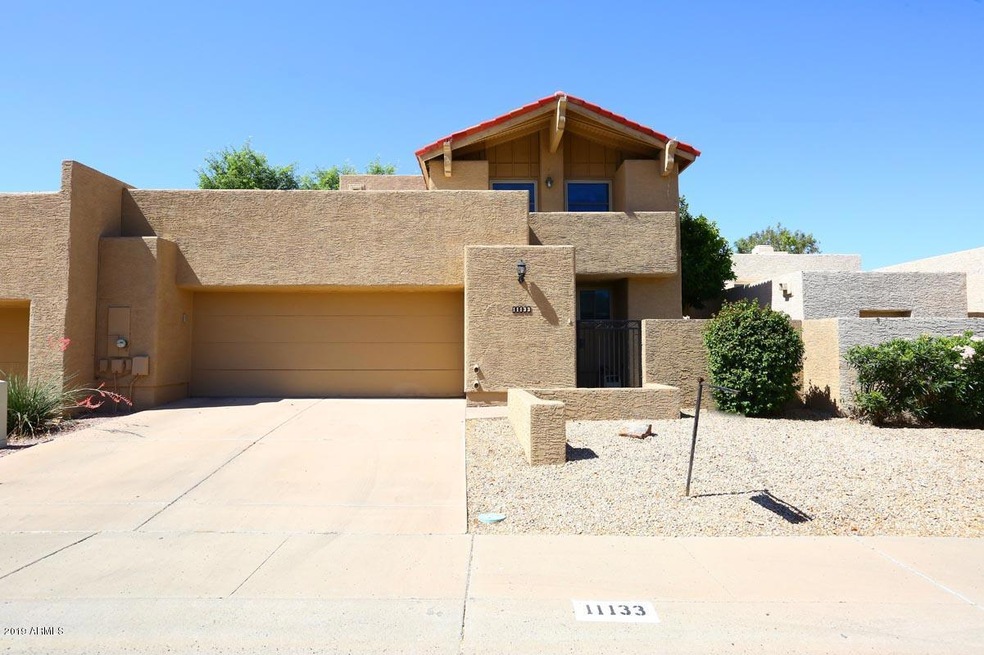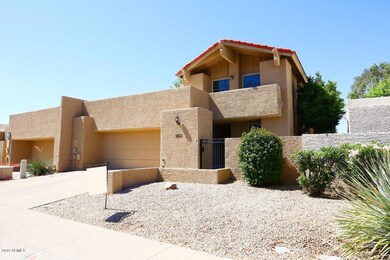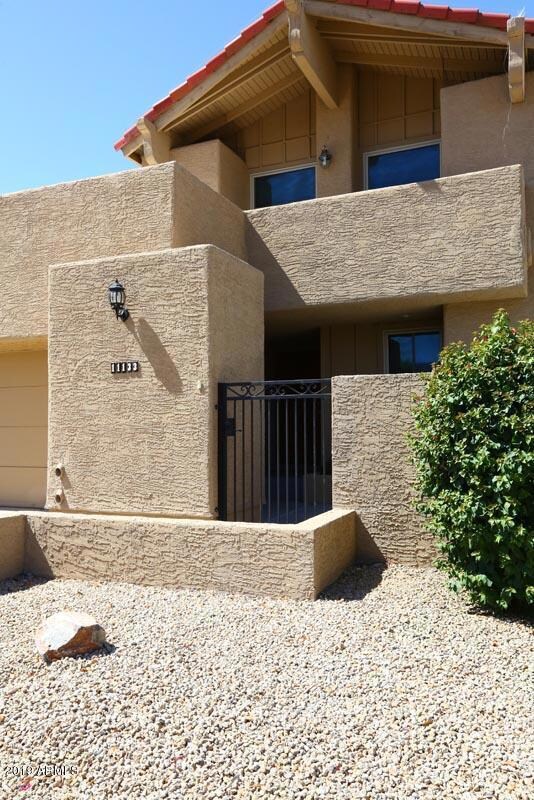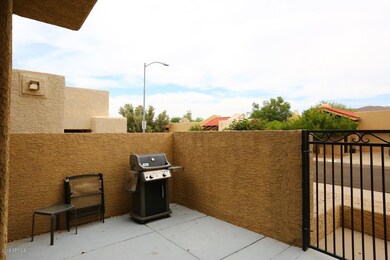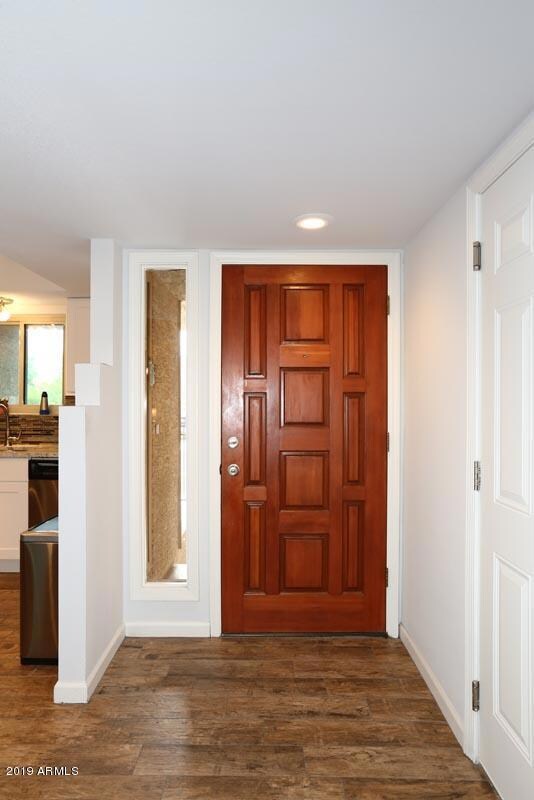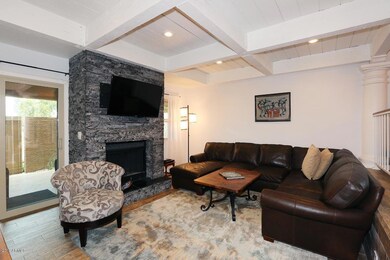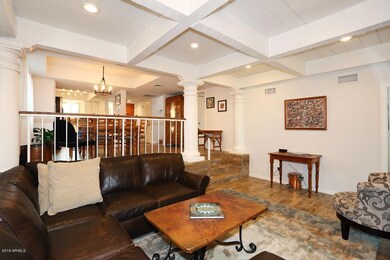
11133 E Yucca St Scottsdale, AZ 85259
Shea Corridor NeighborhoodHighlights
- Mountain View
- Contemporary Architecture
- Granite Countertops
- Anasazi Elementary School Rated A
- Main Floor Primary Bedroom
- Private Yard
About This Home
As of July 2019Come tour this remodeled updated beauty in move in condition close to top schools, including Basis and Mayo Clinic, shopping, restaurants, hiking and more!!!
Spacious 3 bedroom w/master down, with stunning updated bath,mountain views, small area that can function as a den/hobby room, updated kitchen w/ newer cabinetry, slab granite, s/s appliances, wood look tile t/o, stacked stoned fireplace, intimate front courtyard, small private patio in rear backing to common area and small deck/roof terrace for city lights, garage w/cabinets,new windows and doors, , new water heater, newer microwave, wood blinds, vaulted ceilings and more......this home is a ten and ready for a new buyer........
Last Agent to Sell the Property
Realty Executives Arizona Territory License #SA045712000 Listed on: 06/10/2019

Townhouse Details
Home Type
- Townhome
Est. Annual Taxes
- $1,514
Year Built
- Built in 1985
Lot Details
- 3,201 Sq Ft Lot
- Desert faces the front of the property
- Block Wall Fence
- Private Yard
HOA Fees
- $100 Monthly HOA Fees
Parking
- 2 Car Direct Access Garage
- Garage Door Opener
Home Design
- Contemporary Architecture
- Wood Frame Construction
- Tile Roof
- Foam Roof
- Stucco
Interior Spaces
- 1,793 Sq Ft Home
- 2-Story Property
- Ceiling height of 9 feet or more
- Ceiling Fan
- Skylights
- Double Pane Windows
- ENERGY STAR Qualified Windows
- Living Room with Fireplace
- Mountain Views
Kitchen
- Built-In Microwave
- Granite Countertops
Flooring
- Carpet
- Tile
Bedrooms and Bathrooms
- 3 Bedrooms
- Primary Bedroom on Main
- Remodeled Bathroom
- 2.5 Bathrooms
- Dual Vanity Sinks in Primary Bathroom
Outdoor Features
- Patio
Schools
- Cheyenne Elementary School
- Mountainside Middle School
- Desert Mountain High School
Utilities
- Central Air
- Heating Available
- High Speed Internet
- Cable TV Available
Listing and Financial Details
- Tax Lot 110
- Assessor Parcel Number 217-27-931
Community Details
Overview
- Association fees include ground maintenance
- Integrity First Prop Association, Phone Number (623) 748-7595
- Villa De Cholla Amd Lot 1 114 Tr A I Subdivision
Amenities
- Recreation Room
Recreation
- Community Pool
- Community Spa
- Bike Trail
Ownership History
Purchase Details
Home Financials for this Owner
Home Financials are based on the most recent Mortgage that was taken out on this home.Purchase Details
Home Financials for this Owner
Home Financials are based on the most recent Mortgage that was taken out on this home.Purchase Details
Home Financials for this Owner
Home Financials are based on the most recent Mortgage that was taken out on this home.Purchase Details
Home Financials for this Owner
Home Financials are based on the most recent Mortgage that was taken out on this home.Purchase Details
Similar Homes in Scottsdale, AZ
Home Values in the Area
Average Home Value in this Area
Purchase History
| Date | Type | Sale Price | Title Company |
|---|---|---|---|
| Warranty Deed | -- | Driggs Title Agency | |
| Warranty Deed | $375,000 | Driggs Title Agency Inc | |
| Warranty Deed | $357,000 | Old Republic Title | |
| Cash Sale Deed | $298,000 | Security Title Agency Inc | |
| Warranty Deed | $167,500 | Transnation Title Insurance | |
| Interfamily Deed Transfer | -- | Lawyers Title Of Arizona Inc | |
| Warranty Deed | $135,000 | Lawyers Title Of Arizona Inc |
Mortgage History
| Date | Status | Loan Amount | Loan Type |
|---|---|---|---|
| Open | $32,000 | Credit Line Revolving | |
| Open | $356,250 | New Conventional | |
| Previous Owner | $200,000 | New Conventional | |
| Previous Owner | $112,400 | New Conventional | |
| Previous Owner | $140,000 | Credit Line Revolving | |
| Previous Owner | $154,000 | Unknown | |
| Previous Owner | $159,100 | Seller Take Back |
Property History
| Date | Event | Price | Change | Sq Ft Price |
|---|---|---|---|---|
| 07/15/2019 07/15/19 | Sold | $375,000 | 0.0% | $209 / Sq Ft |
| 06/17/2019 06/17/19 | Pending | -- | -- | -- |
| 06/16/2019 06/16/19 | Price Changed | $374,900 | -3.6% | $209 / Sq Ft |
| 06/10/2019 06/10/19 | For Sale | $389,000 | +9.0% | $217 / Sq Ft |
| 04/07/2017 04/07/17 | Sold | $357,000 | -3.5% | $199 / Sq Ft |
| 03/01/2017 03/01/17 | Pending | -- | -- | -- |
| 02/27/2017 02/27/17 | For Sale | $369,900 | +24.1% | $206 / Sq Ft |
| 08/17/2016 08/17/16 | Sold | $298,000 | -6.7% | $166 / Sq Ft |
| 07/28/2016 07/28/16 | Pending | -- | -- | -- |
| 07/15/2016 07/15/16 | Price Changed | $319,500 | -3.0% | $178 / Sq Ft |
| 06/21/2016 06/21/16 | Price Changed | $329,500 | +43.6% | $184 / Sq Ft |
| 06/21/2016 06/21/16 | Price Changed | $229,500 | -31.5% | $128 / Sq Ft |
| 05/19/2016 05/19/16 | For Sale | $334,900 | 0.0% | $187 / Sq Ft |
| 06/15/2015 06/15/15 | Rented | $1,595 | -5.9% | -- |
| 05/16/2015 05/16/15 | Under Contract | -- | -- | -- |
| 03/13/2015 03/13/15 | For Rent | $1,695 | -2.9% | -- |
| 12/07/2014 12/07/14 | Rented | $1,745 | -2.8% | -- |
| 12/06/2014 12/06/14 | Under Contract | -- | -- | -- |
| 11/04/2014 11/04/14 | For Rent | $1,795 | 0.0% | -- |
| 11/01/2014 11/01/14 | Rented | $1,795 | 0.0% | -- |
| 10/31/2014 10/31/14 | Under Contract | -- | -- | -- |
| 09/22/2014 09/22/14 | For Rent | $1,795 | -- | -- |
Tax History Compared to Growth
Tax History
| Year | Tax Paid | Tax Assessment Tax Assessment Total Assessment is a certain percentage of the fair market value that is determined by local assessors to be the total taxable value of land and additions on the property. | Land | Improvement |
|---|---|---|---|---|
| 2025 | $1,590 | $27,656 | -- | -- |
| 2024 | $1,555 | $26,339 | -- | -- |
| 2023 | $1,555 | $42,510 | $8,500 | $34,010 |
| 2022 | $1,481 | $33,670 | $6,730 | $26,940 |
| 2021 | $1,607 | $31,560 | $6,310 | $25,250 |
| 2020 | $1,593 | $31,320 | $6,260 | $25,060 |
| 2019 | $1,549 | $29,480 | $5,890 | $23,590 |
| 2018 | $1,514 | $24,900 | $4,980 | $19,920 |
| 2017 | $1,429 | $24,620 | $4,920 | $19,700 |
| 2016 | $1,631 | $22,850 | $4,570 | $18,280 |
| 2015 | $1,561 | $23,250 | $4,650 | $18,600 |
Agents Affiliated with this Home
-
Denise Monteforte

Seller's Agent in 2019
Denise Monteforte
Realty Executives
(480) 694-3949
13 in this area
106 Total Sales
-
Gary Monteforte
G
Seller Co-Listing Agent in 2019
Gary Monteforte
Realty Executives
(480) 694-3949
9 in this area
68 Total Sales
-
Richard Bazinet

Buyer's Agent in 2019
Richard Bazinet
West USA Realty
(602) 300-7007
3 in this area
40 Total Sales
-
J
Seller's Agent in 2017
Jacqueline Tarlian
HomeSmart
-
Cheryl Lennon

Seller Co-Listing Agent in 2017
Cheryl Lennon
HomeSmart
(602) 999-8858
1 in this area
30 Total Sales
-
Maggie Smith
M
Seller's Agent in 2016
Maggie Smith
Valley Executives Real Estate
(480) 756-4281
16 Total Sales
Map
Source: Arizona Regional Multiple Listing Service (ARMLS)
MLS Number: 5939545
APN: 217-27-931
- 11081 E Cortez St
- 10948 E Yucca St
- 10939 E Kalil Dr
- 11085 E Mary Katherine Dr
- 10997 E Altadena Ave
- 11511 N 109th St
- 11128 E Sahuaro Dr
- 10865 N 111th Place
- 11446 N 109th St
- 11430 N 109th St
- 10837 N 111th Place
- 11035 E Clinton St
- 10895 E El Rancho Dr Unit 2
- 10672 N 113th St
- 11131 E Becker Ln
- 11375 E Sahuaro Dr Unit 2033
- 11375 E Sahuaro Dr Unit 2064
- 11375 E Sahuaro Dr Unit 1058
- 11375 E Sahuaro Dr Unit 1055
- 11375 E Sahuaro Dr Unit 2015
