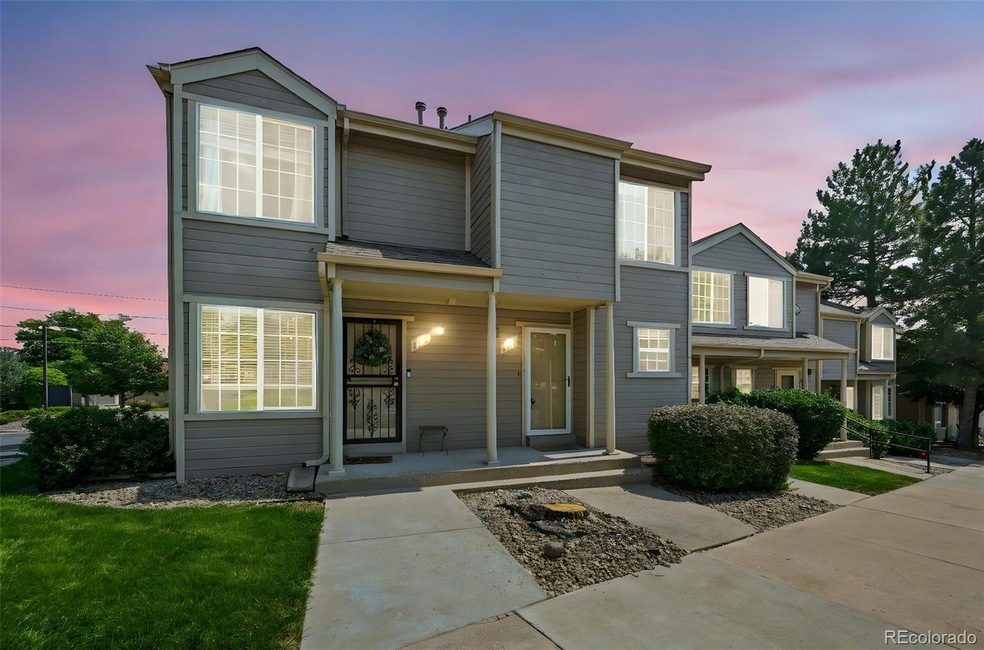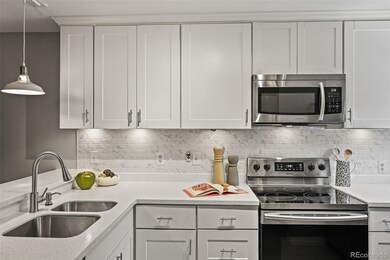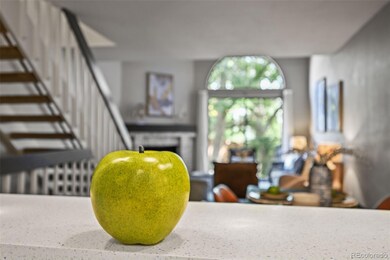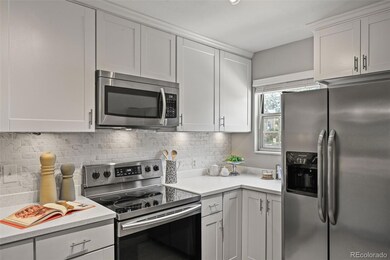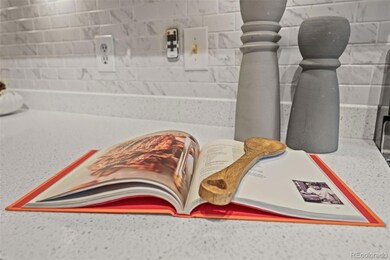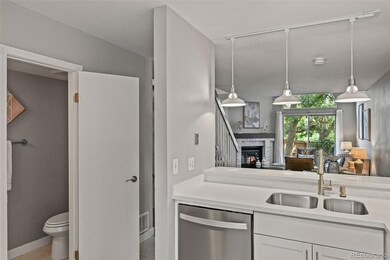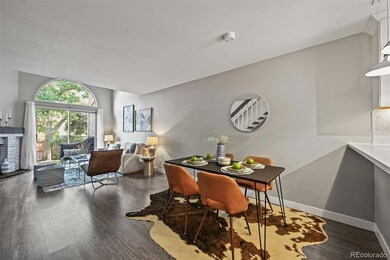11133 W 17th Ave Unit 105 Lakewood, CO 80215
Applewood Valley NeighborhoodEstimated payment $2,466/month
Highlights
- Open Floorplan
- Clubhouse
- High Ceiling
- Stober Elementary School Rated 9+
- Contemporary Architecture
- Community Pool
About This Home
Tucked just off 20th & Simms, this stylishly renovated townhome blends modern finishes with a layout that lives large.
Step inside to find rich gray hardwood floors, fresh carpet, and an open-concept main level that feels both airy and inviting. The brand-new kitchen steals the show with sleek stone countertops, modern cabinetry, and updated hardware—perfect for everyday living and entertaining. Upstairs, the spacious primary suite offers a quiet place to recharge, while two additional bedrooms provide the flexibility for guests, a home office, or creative space. Location, location, location! Walk to the light rail and RTD station, or hop in the car for a quick 15-minute drive to downtown Denver. You’re minutes from Belmar Shopping Center, Sloan’s Lake, and Colorado Mills Mall—with shopping, dining, and recreation at your fingertips. This home checks all the boxes—style, space, and location. Come see it for yourself! With its fresh updates, open design, and unbeatable Lakewood location, this townhome is ready for you to move in and enjoy. Schedule your showing today!
Listing Agent
Distinct Real Estate LLC Brokerage Email: Myrna@Triolohomes.com,303-520-4458 License #40009347 Listed on: 09/05/2025
Townhouse Details
Home Type
- Townhome
Est. Annual Taxes
- $1,753
Year Built
- Built in 1985 | Remodeled
HOA Fees
- $287 Monthly HOA Fees
Parking
- 2 Parking Spaces
Home Design
- Contemporary Architecture
- Entry on the 1st floor
- Slab Foundation
- Frame Construction
- Composition Roof
Interior Spaces
- 2-Story Property
- Open Floorplan
- High Ceiling
- Living Room with Fireplace
Kitchen
- Oven
- Microwave
- Dishwasher
- Disposal
Flooring
- Carpet
- Vinyl
Bedrooms and Bathrooms
- 3 Bedrooms
Laundry
- Dryer
- Washer
Finished Basement
- Basement Fills Entire Space Under The House
- 1 Bedroom in Basement
Outdoor Features
- Patio
- Rain Gutters
Schools
- Stober Elementary School
- Everitt Middle School
- Wheat Ridge High School
Utilities
- Forced Air Heating and Cooling System
- Natural Gas Connected
- High Speed Internet
- Phone Available
- Cable TV Available
Additional Features
- Two or More Common Walls
- Ground Level
Listing and Financial Details
- Exclusions: Staging items
- Assessor Parcel Number 185494
Community Details
Overview
- Association fees include insurance, ground maintenance, sewer, snow removal, trash, water
- HOA Simple, Llc Association, Phone Number (303) 260-7177
- Quailridge Subdivision
- Community Parking
Amenities
- Clubhouse
Recreation
- Community Pool
Pet Policy
- Pets Allowed
Map
Home Values in the Area
Average Home Value in this Area
Tax History
| Year | Tax Paid | Tax Assessment Tax Assessment Total Assessment is a certain percentage of the fair market value that is determined by local assessors to be the total taxable value of land and additions on the property. | Land | Improvement |
|---|---|---|---|---|
| 2024 | $1,744 | $19,341 | $6,030 | $13,311 |
| 2023 | $1,744 | $19,341 | $6,030 | $13,311 |
| 2022 | $1,687 | $18,289 | $4,170 | $14,119 |
| 2021 | $1,711 | $18,815 | $4,290 | $14,525 |
| 2020 | $1,582 | $17,472 | $4,290 | $13,182 |
| 2019 | $1,562 | $17,472 | $4,290 | $13,182 |
| 2018 | $1,301 | $14,078 | $3,600 | $10,478 |
| 2017 | $1,143 | $14,078 | $3,600 | $10,478 |
| 2016 | $966 | $11,096 | $2,706 | $8,390 |
| 2015 | $821 | $11,096 | $2,706 | $8,390 |
| 2014 | $821 | $8,645 | $2,229 | $6,416 |
Property History
| Date | Event | Price | List to Sale | Price per Sq Ft |
|---|---|---|---|---|
| 10/16/2025 10/16/25 | Price Changed | $384,900 | -1.3% | $400 / Sq Ft |
| 09/05/2025 09/05/25 | For Sale | $390,000 | -- | $405 / Sq Ft |
Purchase History
| Date | Type | Sale Price | Title Company |
|---|---|---|---|
| Interfamily Deed Transfer | -- | First Integrity Title | |
| Warranty Deed | $193,000 | Stewart Title | |
| Warranty Deed | $129,500 | First American Heritage Titl |
Mortgage History
| Date | Status | Loan Amount | Loan Type |
|---|---|---|---|
| Open | $258,000 | New Conventional | |
| Closed | $154,400 | New Conventional | |
| Previous Owner | $125,615 | FHA |
Source: REcolorado®
MLS Number: 7992092
APN: 39-333-01-082
- 2005 Nelson St
- 11217 W 18th Ave Unit A
- 1723 N Robb St Unit 56
- 1679 Robb St
- 2055 Quail Dr
- 11422 W 17th Place
- 11423 W 17th Place Unit I11423
- 1723 Robb St Unit 45
- 1723 Robb St Unit 26
- 10560 W 23rd Place
- 1651 Routt St
- 1832 Simms St Unit 1832A
- 1830 Simms St
- 1802 Simms St
- 1825 Simms St
- 1540 Simms St
- 11715 W 18th Ave
- 2450 Miller St
- 1390 Lewis St
- 1678 Tabor St
- 1665 Pierson St
- 11001 W 15th Place
- 11001 W Colfax Ave
- 1724 Robb St
- 1723 N Robb St
- 11280 W 20th Ave
- 1430 Nelson St
- 1588 Routt St
- 1420 Oak St
- 10120 W 23rd Ave
- 1273 Moore St Unit 1273
- 1273 Moore St
- 10640 W 12th Ln Unit A
- 2075 Iris St
- 9699 W 16th Ave
- 1049 Oak Cir
- 10145 W 25th Ave Unit 58
- 9645 W 22nd Place
- 1600 Hoyt St
- 1280 Van Gordon St
