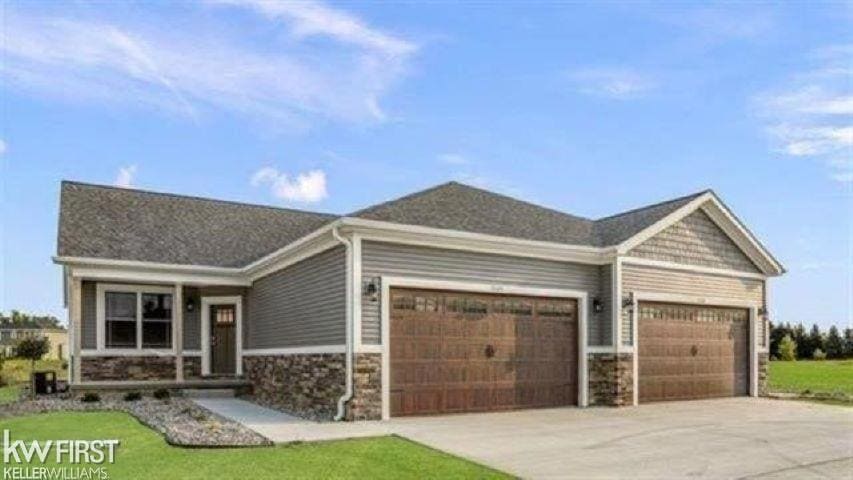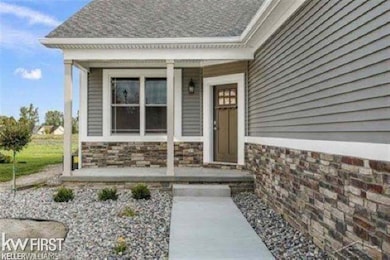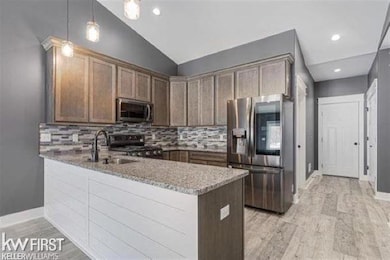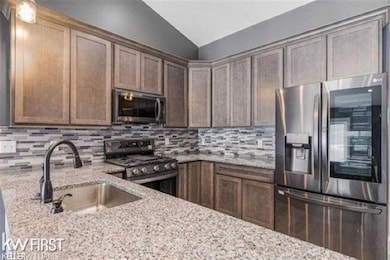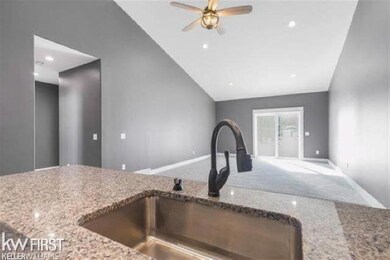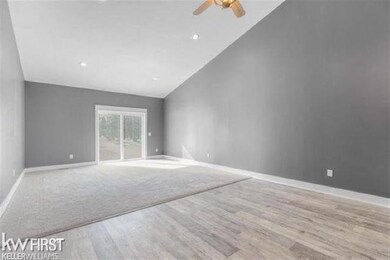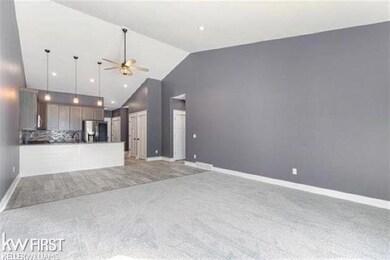11134 Brahms Ln Davison, MI 48423
Estimated payment $1,930/month
Highlights
- New Construction
- Ranch Style House
- Forced Air Heating and Cooling System
- Hill Elementary School Rated A-
- 2 Car Attached Garage
About This Home
Welcome to the custom built Summerwood Condos! This side-by-side luxury condo has all the advantages of owning your own home without any of the outdoor upkeep. Luxury finishes and attention to detail are everywhere in this custom built condo. Spacious floor plan featuring vaulted ceilings in the kitchen, dining room and living room. 9-footceilings throughout make it feel very spacious! Granite countertops, beautiful Craftsman style trim and doors, rounded edge corners, large master suite with a walk in closet, large master bath, and a custom tiled shower. Wonderful atmosphere in the subdivision. Private setting but very close to town! Move into this luxury development this year. Set up your appointment to view our finished model today!
Open House Schedule
-
Sunday, November 16, 202512:00 to 1:00 pm11/16/2025 12:00:00 PM +00:0011/16/2025 1:00:00 PM +00:00Add to Calendar
Property Details
Home Type
- Condominium
Est. Annual Taxes
Year Built
- Built in 2025 | New Construction
HOA Fees
- $175 Monthly HOA Fees
Parking
- 2 Car Attached Garage
Home Design
- 1,450 Sq Ft Home
- Ranch Style House
- Stone Siding
- Vinyl Siding
Bedrooms and Bathrooms
- 3 Bedrooms
- 2 Full Bathrooms
Utilities
- Forced Air Heating and Cooling System
- Heating System Uses Natural Gas
Additional Features
- Basement
Community Details
- Summerwood Condos Subdivision
Listing and Financial Details
- Assessor Parcel Number 05-02-651-150
Map
Home Values in the Area
Average Home Value in this Area
Property History
| Date | Event | Price | List to Sale | Price per Sq Ft |
|---|---|---|---|---|
| 05/16/2025 05/16/25 | Price Changed | $329,900 | +13.8% | $228 / Sq Ft |
| 01/23/2025 01/23/25 | For Sale | $289,900 | -- | $200 / Sq Ft |
Source: Michigan Multiple Listing Service
MLS Number: 50165163
- 11160 Handel Ln
- 11140 Handel Ln
- 11119 Handel Ln
- 11146 Brahms Ln
- 11020 Handel Ln
- 730 Natalia Dr
- 1051 N Cummings Rd
- 149 Chestnut Cir W
- 29 Hickory Ridge
- 0 Davison Rd Unit 218068693
- 10294 Carriage Way
- 612 Carriage Way
- 718 N Lapeer St
- 11345 E Potter Rd
- 1194 Emerald Forest Ln
- 11114 Alexandria Ln
- 11167 E Potter Rd
- 405 Viet St
- 222 N Davison St
- 322 North Dr
- 10364 Davison Rd
- 304 Milford Ct
- 219 N Davison St Unit 219 N. Davison St. Apt 1
- 912 N State Rd Unit 7
- 912 N State Rd Unit 11
- 912 N State Rd Unit 9
- 912 N State Rd Unit 10
- 356 E Clark St
- 912 N State Rd
- 1001 N State St
- 109 Cambridge Dr
- 9175 Chatwell Club Dr
- 9516 Orchard Lake Dr
- 1000 Charter Oaks Dr
- 1000 Charter Oaks Dr
- 8059 Mcdermitt Dr
- 8054 Kensington Blvd
- 1255 Main Gate Dr
- 1243 Main Gate Dr
- 3530 Davison Rd
