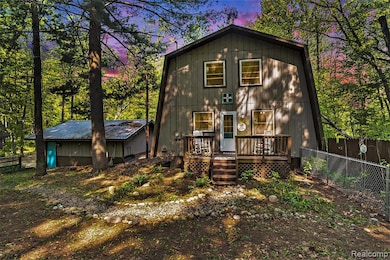
$115,000
- 3 Beds
- 2 Baths
- 1,560 Sq Ft
- 13748 Alaska Ave
- Eagle, MI
Welcome to 13748 Alaska Avenue! This 3-bedroom, 2 full bathroom home built in 2019 in desirable Capital Crossings is low-maintenance living! This home has a spacious floor plan and is ready for its new owner! Upon entry, you will find an open and inviting living area. Enter the front door into the large living room with many windows for natural light, an open kitchen with a large island and a
Laura Toms Century 21 Affiliated






