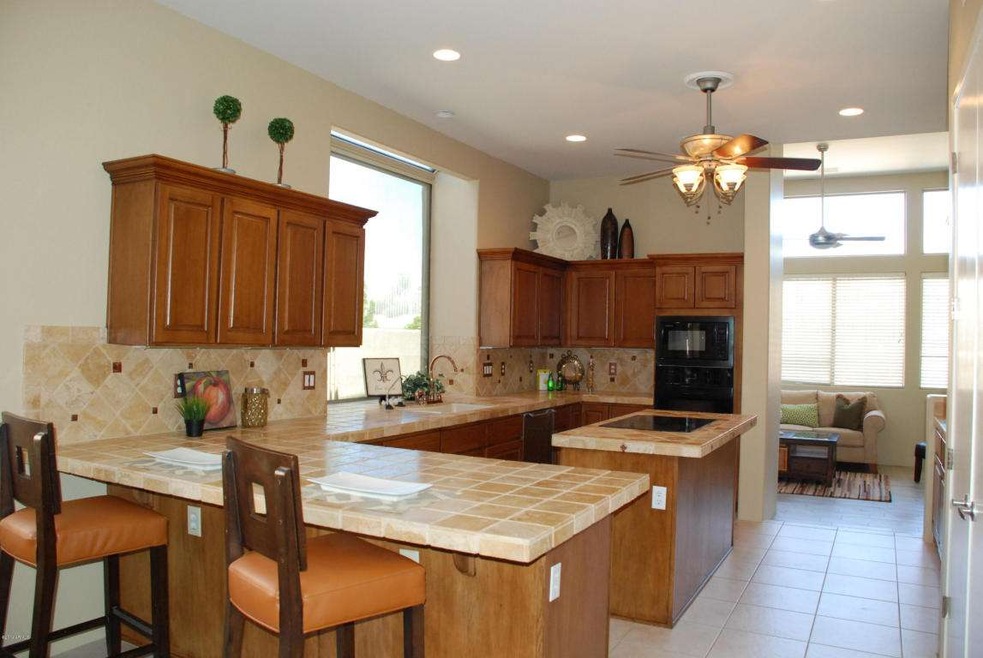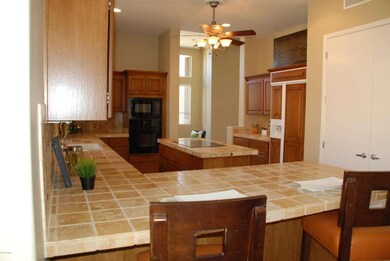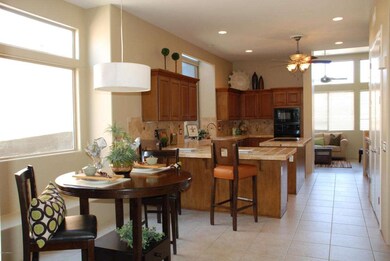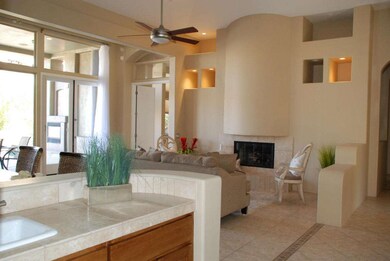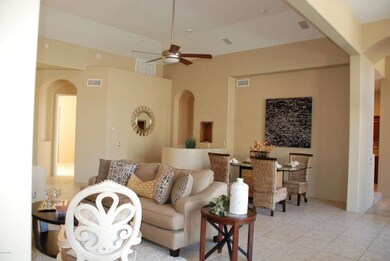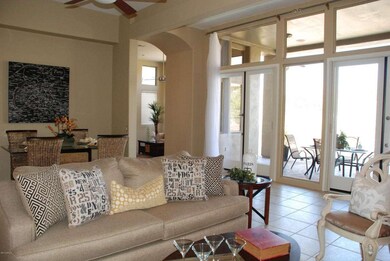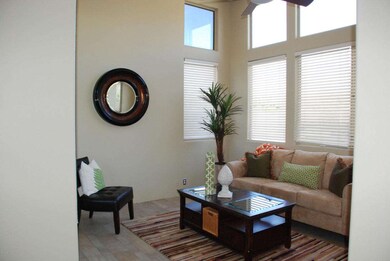
11136 E Gamble Ln Scottsdale, AZ 85262
Troon North NeighborhoodHighlights
- Private Pool
- Living Room with Fireplace
- Hydromassage or Jetted Bathtub
- Sonoran Trails Middle School Rated A-
- Vaulted Ceiling
- Private Yard
About This Home
As of October 2016Enjoy the beauty of the desert that surrounds you as you enter your private oasis in the beautiful community of Pinnacle Views. This upscale home is sure to please with it's chef's kitchen, split floor plan, 4 bedrooms with a grand master retreat. With beautiful desert views from almost every picture size window you will truly feel the best of desert living. The backyard resort includes a beautiful pebble tec pool with fountain water feature, fireplace and built-in bar-b-que area. In addition a huge roof top observation deck with views of Pinnacle Peak, Estancia and City Lights. New paint inside and out, New luxurious silk carpet, refinished cabinets, newly coated (elastomeric) roof coating, low maintenance yard and a plethora of garage cabinets. Don't miss this gem!!!
Home Details
Home Type
- Single Family
Est. Annual Taxes
- $2,275
Year Built
- Built in 1993
Lot Details
- 8,857 Sq Ft Lot
- Desert faces the front and back of the property
- Wrought Iron Fence
- Block Wall Fence
- Front and Back Yard Sprinklers
- Private Yard
HOA Fees
- $17 Monthly HOA Fees
Parking
- 3 Car Garage
- Garage Door Opener
Home Design
- Wood Frame Construction
- Tile Roof
- Built-Up Roof
- Stucco
Interior Spaces
- 2,751 Sq Ft Home
- 1-Story Property
- Wet Bar
- Vaulted Ceiling
- Ceiling Fan
- Double Pane Windows
- Solar Screens
- Living Room with Fireplace
- 2 Fireplaces
- Fire Sprinkler System
Kitchen
- Eat-In Kitchen
- Breakfast Bar
- Built-In Microwave
- Kitchen Island
Flooring
- Carpet
- Tile
Bedrooms and Bathrooms
- 4 Bedrooms
- Remodeled Bathroom
- Primary Bathroom is a Full Bathroom
- 3 Bathrooms
- Dual Vanity Sinks in Primary Bathroom
- Hydromassage or Jetted Bathtub
- Bathtub With Separate Shower Stall
Outdoor Features
- Private Pool
- Balcony
- Covered Patio or Porch
- Outdoor Fireplace
- Built-In Barbecue
Schools
- Black Mountain Elementary School
- Cactus Shadows High School
Utilities
- Refrigerated Cooling System
- Zoned Heating
- Propane
- High Speed Internet
- Cable TV Available
Community Details
- Association fees include ground maintenance
- Rossmar & Graham Association, Phone Number (480) 946-6502
- Built by LaBlonde
- Pinnacle Views At Troon North Subdivision
Listing and Financial Details
- Tax Lot 27
- Assessor Parcel Number 216-73-092
Ownership History
Purchase Details
Purchase Details
Home Financials for this Owner
Home Financials are based on the most recent Mortgage that was taken out on this home.Purchase Details
Purchase Details
Home Financials for this Owner
Home Financials are based on the most recent Mortgage that was taken out on this home.Purchase Details
Purchase Details
Home Financials for this Owner
Home Financials are based on the most recent Mortgage that was taken out on this home.Purchase Details
Home Financials for this Owner
Home Financials are based on the most recent Mortgage that was taken out on this home.Purchase Details
Home Financials for this Owner
Home Financials are based on the most recent Mortgage that was taken out on this home.Purchase Details
Purchase Details
Home Financials for this Owner
Home Financials are based on the most recent Mortgage that was taken out on this home.Purchase Details
Home Financials for this Owner
Home Financials are based on the most recent Mortgage that was taken out on this home.Purchase Details
Home Financials for this Owner
Home Financials are based on the most recent Mortgage that was taken out on this home.Purchase Details
Home Financials for this Owner
Home Financials are based on the most recent Mortgage that was taken out on this home.Purchase Details
Home Financials for this Owner
Home Financials are based on the most recent Mortgage that was taken out on this home.Similar Homes in Scottsdale, AZ
Home Values in the Area
Average Home Value in this Area
Purchase History
| Date | Type | Sale Price | Title Company |
|---|---|---|---|
| Warranty Deed | -- | None Listed On Document | |
| Interfamily Deed Transfer | -- | Chicago Title Agency Inc | |
| Interfamily Deed Transfer | -- | None Available | |
| Special Warranty Deed | $530,001 | None Available | |
| Cash Sale Deed | $530,000 | None Available | |
| Warranty Deed | $482,500 | Security Title Agency | |
| Warranty Deed | $400,000 | Old Republic Title Agency | |
| Interfamily Deed Transfer | -- | Chicago Title | |
| Interfamily Deed Transfer | -- | None Available | |
| Interfamily Deed Transfer | -- | None Available | |
| Warranty Deed | $466,500 | Old Republic Title Agency | |
| Interfamily Deed Transfer | -- | First American Title | |
| Interfamily Deed Transfer | -- | -- | |
| Warranty Deed | $366,000 | First American Title | |
| Warranty Deed | $305,000 | Lawyers Title Of Arizona Inc |
Mortgage History
| Date | Status | Loan Amount | Loan Type |
|---|---|---|---|
| Previous Owner | $397,300 | New Conventional | |
| Previous Owner | $424,000 | New Conventional | |
| Previous Owner | $386,000 | New Conventional | |
| Previous Owner | $320,000 | Purchase Money Mortgage | |
| Previous Owner | $355,000 | New Conventional | |
| Previous Owner | $180,000 | Credit Line Revolving | |
| Previous Owner | $128,000 | Credit Line Revolving | |
| Previous Owner | $373,200 | New Conventional | |
| Previous Owner | $269,000 | Unknown | |
| Previous Owner | $40,000 | Credit Line Revolving | |
| Previous Owner | $271,600 | No Value Available | |
| Previous Owner | $241,000 | New Conventional | |
| Previous Owner | $150,000 | New Conventional | |
| Closed | $69,975 | No Value Available | |
| Closed | -- | No Value Available |
Property History
| Date | Event | Price | Change | Sq Ft Price |
|---|---|---|---|---|
| 10/13/2016 10/13/16 | Sold | $530,001 | -0.9% | $179 / Sq Ft |
| 08/18/2016 08/18/16 | For Sale | $535,000 | +10.9% | $181 / Sq Ft |
| 05/16/2014 05/16/14 | Sold | $482,500 | -2.5% | $175 / Sq Ft |
| 04/07/2014 04/07/14 | Pending | -- | -- | -- |
| 04/03/2014 04/03/14 | Price Changed | $494,900 | -0.8% | $180 / Sq Ft |
| 03/21/2014 03/21/14 | Price Changed | $499,000 | 0.0% | $181 / Sq Ft |
| 03/12/2014 03/12/14 | Price Changed | $499,100 | 0.0% | $181 / Sq Ft |
| 02/28/2014 02/28/14 | For Sale | $499,000 | +24.8% | $181 / Sq Ft |
| 02/07/2014 02/07/14 | Sold | $400,000 | -8.0% | $145 / Sq Ft |
| 12/27/2013 12/27/13 | Pending | -- | -- | -- |
| 12/26/2013 12/26/13 | Price Changed | $435,000 | -3.3% | $158 / Sq Ft |
| 09/23/2013 09/23/13 | Price Changed | $450,000 | -9.1% | $164 / Sq Ft |
| 09/11/2013 09/11/13 | For Sale | $495,000 | -- | $180 / Sq Ft |
Tax History Compared to Growth
Tax History
| Year | Tax Paid | Tax Assessment Tax Assessment Total Assessment is a certain percentage of the fair market value that is determined by local assessors to be the total taxable value of land and additions on the property. | Land | Improvement |
|---|---|---|---|---|
| 2025 | $2,796 | $61,963 | -- | -- |
| 2024 | $3,264 | $59,013 | -- | -- |
| 2023 | $3,264 | $74,210 | $14,840 | $59,370 |
| 2022 | $3,144 | $55,730 | $11,140 | $44,590 |
| 2021 | $3,414 | $51,870 | $10,370 | $41,500 |
| 2020 | $3,354 | $48,550 | $9,710 | $38,840 |
| 2019 | $3,276 | $46,560 | $9,310 | $37,250 |
| 2018 | $3,267 | $45,470 | $9,090 | $36,380 |
| 2017 | $3,179 | $45,810 | $9,160 | $36,650 |
| 2016 | $2,740 | $45,130 | $9,020 | $36,110 |
| 2015 | $2,605 | $41,060 | $8,210 | $32,850 |
Agents Affiliated with this Home
-
Rebecca Murphy

Seller's Agent in 2016
Rebecca Murphy
Berkshire Hathaway HomeServices Arizona Properties
(480) 277-8376
11 in this area
105 Total Sales
-
Sandra Allan

Seller Co-Listing Agent in 2016
Sandra Allan
Berkshire Hathaway HomeServices Arizona Properties
(970) 376-5666
10 in this area
98 Total Sales
-
Denise Warfield

Buyer's Agent in 2016
Denise Warfield
HomeSmart
(602) 697-7532
57 Total Sales
-
Pamela Griffin

Seller's Agent in 2014
Pamela Griffin
HomeSmart
(602) 684-7362
17 Total Sales
-
Antonio Guerrero

Seller's Agent in 2014
Antonio Guerrero
RE/MAX
(602) 295-7097
2 in this area
52 Total Sales
-
Robert Williams

Buyer's Agent in 2014
Robert Williams
HomeSmart
(480) 352-2060
31 Total Sales
Map
Source: Arizona Regional Multiple Listing Service (ARMLS)
MLS Number: 5076814
APN: 216-73-092
- 11123 E Monument Dr
- 11056 E White Feather Ln
- 28349 N 113th St
- 28830 N 111th St
- 11126 E Blue Sky Dr
- 11255 E Southwind Ln
- 11103 E Blue Sky Dr
- 11299 E Greythorn Dr
- 27953 N 111th Way
- 29064 N 111th St
- 28787 N 114th St Unit N & P
- 28119 N 109th Way
- 28118 N 109th Way
- 28101 N 109th Way
- 38026 N 114th Way Unit 32
- 28805 N 114th St
- 28083 N 109th Way
- 10931 E Whitehorn Dr
- 28048 N 109th Way
- 10905 E Oberlin Way
