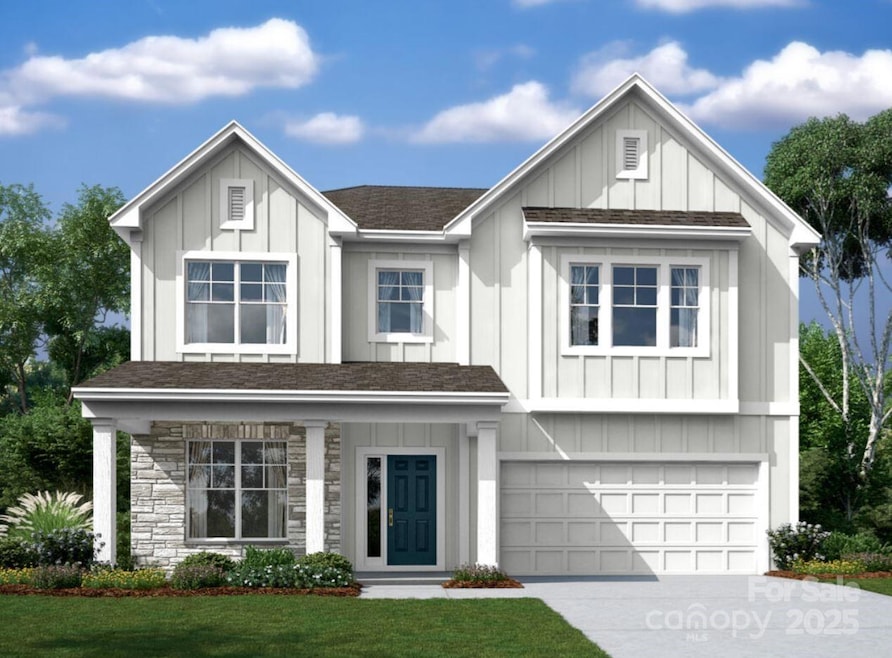11136 Lochmere Rd Charlotte, NC 28278
Steele Creek NeighborhoodEstimated payment $3,953/month
Highlights
- Under Construction
- Open Floorplan
- Covered Patio or Porch
- Winget Park Elementary Rated 9+
- Traditional Architecture
- Breakfast Area or Nook
About This Home
Welcome to the Fenmore! Walking in from the front covered porch you are greeted with an inviting foyer with a formal dining room. The home opens up to your kitchen, breakfast area and family room. The kitchen is equipped with stainless steel appliances, gas cooktop, exhaust hood and an island with a sink. The family room is spacious and inviting and is completed with a gas fireplace for those colder nights. You'll notice throughout the main living spaces is easily maintainable EVP flooring and 5" crown molding. Through the atrium door is an extended covered porch, perfect for entertaining or just enjoying a morning coffee. Finishing this level is a main level guest bedroom and a shared full bathroom, complete with a tiled shower. Upstairs is a loft for an extra living space, three additional bedrooms, one with its own private bathroom, a shared bathroom and the laundry room with cabinets. Finshing this level is the owner's bedroom. With plenty of natural lighting, a tray ceiling and 5" crown molding, you may find it difficult to wake up in the morning. The ensuite is fit for a spa, with a tiled deck garden tub, separate tiled shower, dual vanity and private toilet area, there is plenty of space for everyone to get read. Finally, the walk-in closet provides enough space for any size wardrobe. Welcome to your new home!
Listing Agent
M/I Homes Brokerage Email: jlallen@mihomes.com License #278584 Listed on: 10/29/2025
Home Details
Home Type
- Single Family
Year Built
- Built in 2025 | Under Construction
HOA Fees
- $163 Monthly HOA Fees
Parking
- 2 Car Attached Garage
- Front Facing Garage
- Garage Door Opener
- Driveway
Home Design
- Home is estimated to be completed on 1/20/26
- Traditional Architecture
- Slab Foundation
- Stone Siding
Interior Spaces
- 2-Story Property
- Open Floorplan
- Crown Molding
- Gas Log Fireplace
- Entrance Foyer
- Family Room with Fireplace
- Storage
- Pull Down Stairs to Attic
- Carbon Monoxide Detectors
Kitchen
- Breakfast Area or Nook
- Walk-In Pantry
- Built-In Convection Oven
- Gas Cooktop
- Range Hood
- Microwave
- Dishwasher
- Kitchen Island
Flooring
- Carpet
- Tile
- Vinyl
Bedrooms and Bathrooms
- Walk-In Closet
- 4 Full Bathrooms
- Soaking Tub
- Garden Bath
Laundry
- Laundry Room
- Laundry on upper level
- Washer Hookup
Outdoor Features
- Covered Patio or Porch
Schools
- Winget Elementary School
- Southwest Middle School
- Palisades High School
Utilities
- Forced Air Zoned Heating and Cooling System
- Heating System Uses Natural Gas
- Underground Utilities
- Cable TV Available
Community Details
- Kuester Management Group Association, Phone Number (803) 802-0004
- Built by M/I Homes
- Avienmore Subdivision, The Fenmore D Floorplan
- Mandatory home owners association
Listing and Financial Details
- Assessor Parcel Number 19935459
Map
Home Values in the Area
Average Home Value in this Area
Property History
| Date | Event | Price | List to Sale | Price per Sq Ft | Prior Sale |
|---|---|---|---|---|---|
| 12/09/2025 12/09/25 | Sold | $598,990 | 0.0% | $201 / Sq Ft | View Prior Sale |
| 12/04/2025 12/04/25 | Off Market | $598,990 | -- | -- | |
| 10/28/2025 10/28/25 | For Sale | $598,990 | -- | $201 / Sq Ft |
Source: Canopy MLS (Canopy Realtor® Association)
MLS Number: 4316845
APN: 199-354-59
- Brayden Plan at Avienmore
- Trafford Plan at Avienmore
- 11200 Lochmere Rd
- The Fenmore Plan at Avienmore
- Oxford Plan at Avienmore
- Blair Plan at Avienmore
- Coventry Plan at Avienmore
- The Sonoma Plan at Avienmore
- Juniper Plan at Avienmore
- 12129 Avienmore Dr
- 12125 Avienmore Dr
- 12121 Avienmore Dr
- 12117 Avienmore Dr
- 11133 Lochmere Rd
- 12113 Avienmore Dr
- 12109 Avienmore Dr
- 12124 Avienmore Dr
- 11221 Lochmere Rd
- 12120 Avienmore Dr
- 12105 Avienmore Dr

