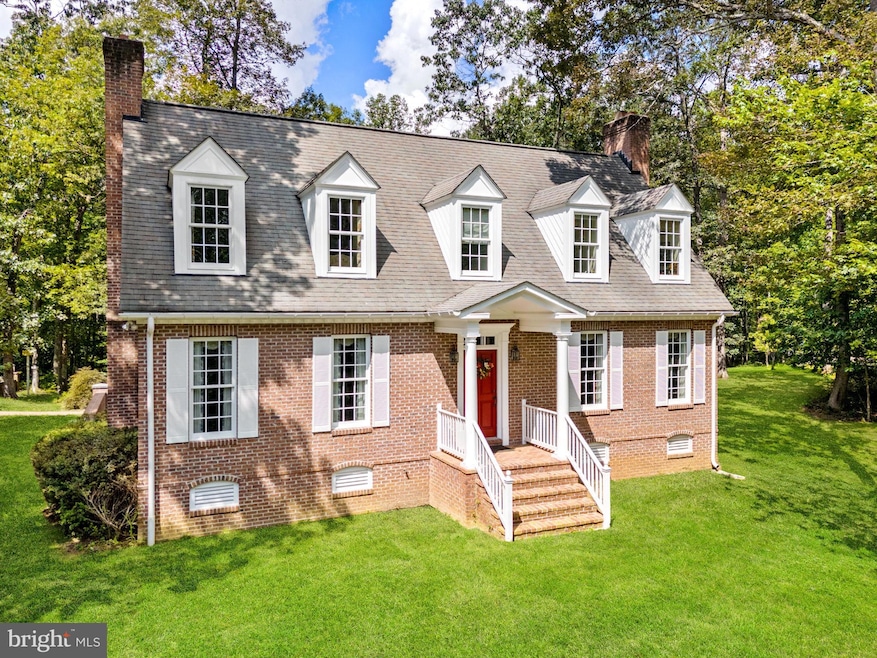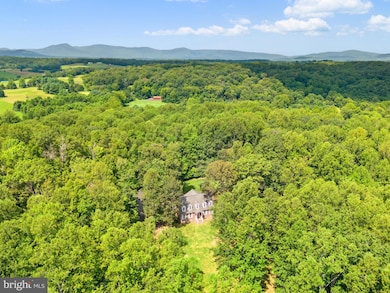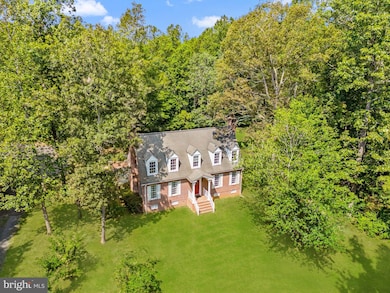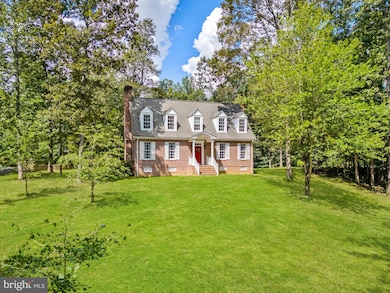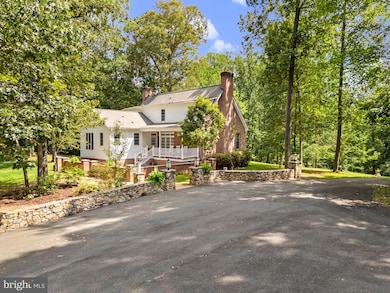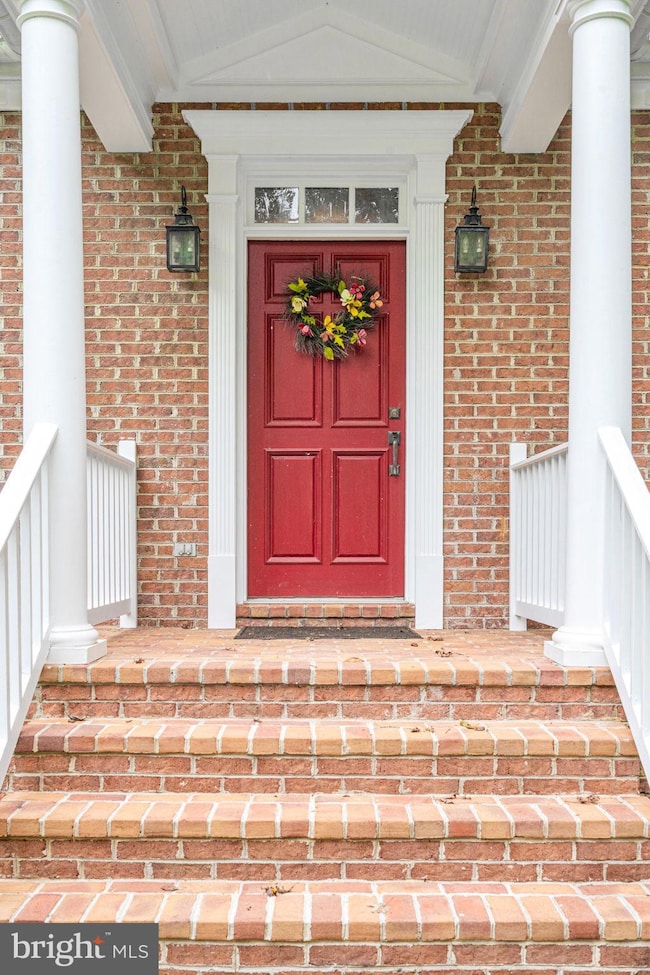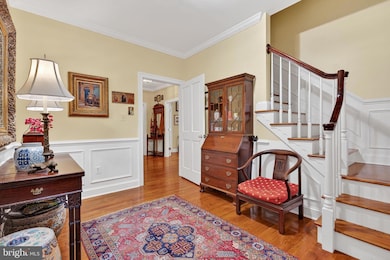
11136 Orlean Vista Dr Marshall, VA 20115
Estimated payment $6,983/month
Highlights
- Horses Allowed On Property
- View of Trees or Woods
- Wood Burning Stove
- Eat-In Gourmet Kitchen
- Colonial Architecture
- Private Lot
About This Home
PRIVACY! PRIVACY! PRIVACY!
Secluded from life's fast pace and demands, a tranquil home rests in the heart of Fauquier County, surrounded by rolling hills, horse farms and vineyards. This custom brick home, perched atop 19 acres, was inspired by a Colonial Williamsburg residence and thoughtfully designed in collaboration with the owner's architect, blending timeless heritage with modern comfort.
A welcoming foyer leads to a spacious living room with fireplace and an elegant dining room, perfect for gatherings. The beautiful eat-in kitchen, the true heart of the home, features high-end appliances, custom cabinetry, a designer backsplash and built in storage. A main level ensuite offers ideal accommodation for guests, in-laws or those seeking first-floor living. Upstairs you'll find a primary bedroom with private bathroom and additional generously sized bedroom, a full hall bathroom and a thoughtfully placed laundry area for added convenience. Fine details include custom designer windows along with elegant lighting throughout the house. An expansive additional 1,855 sq ft walk-out basement with soaring 9 foot ceilings provides endless possibilities for storage or future expansion, complete with a woodstove and bathroom rough in. Outdoor living shines with a sweeping flagstone and brick patio, perfect for entertaning or simply enjoying Virginia's skies. A substantial garage/pole barn with a loft offers versatile space for 4-6 vehicles, equipment or hobbies. Privacy and tranquility define this property, which backs to 57 acres of protected conservation land. Yet, Washington, D.C.'s culture, dining and professional opportunities are just a short drive away. More than a home, this residence offers a lifestyle...elegant, spacious and deeply connected to the land.
Co-Listing Agent
(540) 349-1221 patti.brown@c21nm.com CENTURY 21 New Millennium License #0225056063
Home Details
Home Type
- Single Family
Est. Annual Taxes
- $7,809
Year Built
- Built in 2008
Lot Details
- 18.82 Acre Lot
- Landscaped
- Private Lot
- Premium Lot
- Partially Wooded Lot
- Backs to Trees or Woods
- Property is in excellent condition
- Property is zoned RA
Parking
- 6 Car Detached Garage
- Parking Storage or Cabinetry
- Front Facing Garage
- Driveway
Home Design
- Colonial Architecture
- Brick Exterior Construction
- Slab Foundation
- Architectural Shingle Roof
Interior Spaces
- Property has 2 Levels
- Built-In Features
- Wainscoting
- Ceiling height of 9 feet or more
- Ceiling Fan
- Wood Burning Stove
- Wood Burning Fireplace
- Fireplace With Glass Doors
- Double Pane Windows
- Double Hung Windows
- Entrance Foyer
- Living Room
- Formal Dining Room
- Views of Woods
- Home Security System
Kitchen
- Eat-In Gourmet Kitchen
- Breakfast Area or Nook
- Range Hood
- Ice Maker
- Dishwasher
- Stainless Steel Appliances
- Upgraded Countertops
Flooring
- Wood
- Carpet
Bedrooms and Bathrooms
- En-Suite Bathroom
- Walk-In Closet
- Bathtub with Shower
- Walk-in Shower
Laundry
- Laundry Room
- Dryer
- Washer
Basement
- Basement Fills Entire Space Under The House
- Interior and Exterior Basement Entry
- Rough-In Basement Bathroom
Utilities
- Forced Air Heating and Cooling System
- Heat Pump System
- Vented Exhaust Fan
- Water Treatment System
- Well
- Electric Water Heater
- On Site Septic
Additional Features
- Pole Barn
- Horses Allowed On Property
Community Details
- No Home Owners Association
Listing and Financial Details
- Assessor Parcel Number 6936-34-7573
Map
Home Values in the Area
Average Home Value in this Area
Tax History
| Year | Tax Paid | Tax Assessment Tax Assessment Total Assessment is a certain percentage of the fair market value that is determined by local assessors to be the total taxable value of land and additions on the property. | Land | Improvement |
|---|---|---|---|---|
| 2025 | $7,809 | $807,600 | $322,600 | $485,000 |
| 2024 | $7,629 | $807,600 | $322,600 | $485,000 |
| 2023 | $7,306 | $807,600 | $322,600 | $485,000 |
| 2022 | $7,306 | $807,600 | $322,600 | $485,000 |
| 2021 | $5,888 | $591,000 | $295,800 | $295,200 |
| 2020 | $5,888 | $591,000 | $295,800 | $295,200 |
| 2019 | $5,888 | $591,000 | $295,800 | $295,200 |
| 2018 | $5,817 | $591,000 | $295,800 | $295,200 |
| 2016 | $5,617 | $539,300 | $328,200 | $211,100 |
| 2015 | -- | $539,300 | $328,200 | $211,100 |
| 2014 | -- | $539,300 | $328,200 | $211,100 |
Property History
| Date | Event | Price | List to Sale | Price per Sq Ft |
|---|---|---|---|---|
| 10/20/2025 10/20/25 | For Sale | $1,199,000 | -- | $473 / Sq Ft |
About the Listing Agent

Integrity, energy, hard work, dedication and creative service in every detail of your real estate transaction is what you receive when deciding to work with Layne. She grew up as daughter of a Navy Master Chief, living all over our country and overseas. This unique childhood helped her hone her people skills and learn to appreciate many different personalities and customs. She has built a successful career in real estate for over 20 years in the Northern Virginia area. She has worked every
Layne's Other Listings
Source: Bright MLS
MLS Number: VAFQ2019468
APN: 6936-34-7573
- Lots 3 and 4 Ernest Robinson Rd
- 6450 John Barton Payne Rd
- 0 Thumb Run Rd
- 7035 Leeds Manor Rd
- 0 Hawthorne Farm Rd
- 0 Bull Run Rd Unit 25414452
- Vacant Land Cabin Branch Rd
- 7264 Tapps Ford Rd
- 0 Olinger Rd Unit VAFQ2018528
- 10637 Crest Hill Rd
- 9781 Conde Rd
- 0 Wilson Rd Unit VAFQ2015798
- 0 Wilson Rd Unit VAFQ2019686
- 5876 Free State Rd
- 9830 Wineberry Rd
- 0 Clarendon Farm Dr
- 10142 Ada Rd
- 7312 Oak Ln
- 5024 Leeds Manor Rd
- 7127 Wilson Rd
- 20167 Stonehaven Ave
- 2 Sundale Ln
- 5501 Blue Valley Way
- 413 Forest Ct
- 406 Denning Ct
- 380 Broadview Ave
- 380 Broadview Ave
- 380 Broadview Ave Unit 2
- 332 Jackson St
- 305 Oak Springs Dr
- 180 Carriage Chase Cir
- 115 Manor Ct
- 41 John E Mann St
- 573 Highland Towne Ln
- 234 Fairfield Dr
- 416 Laurel Mills Rd
- 567 Mount Salem Ave
- 7625 Movern Ln
- 527 Old Meetze Rd
- 135 Lizzie Mills Rd
