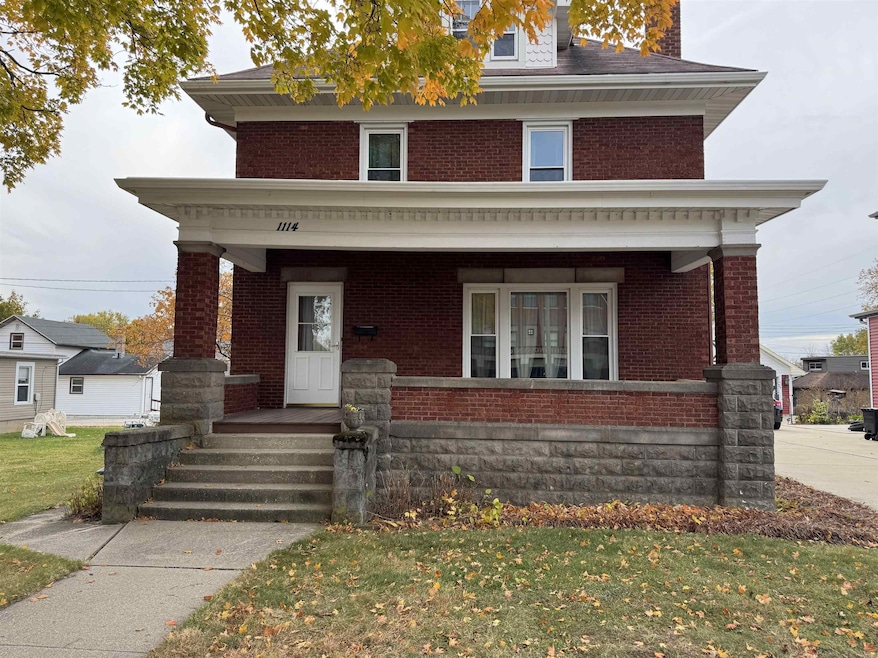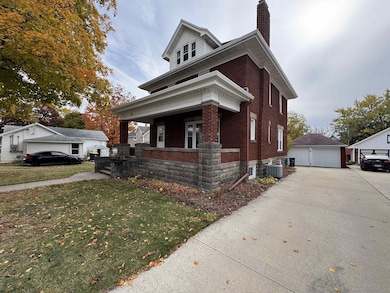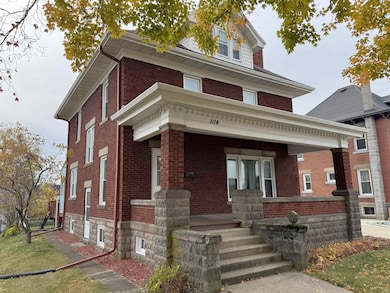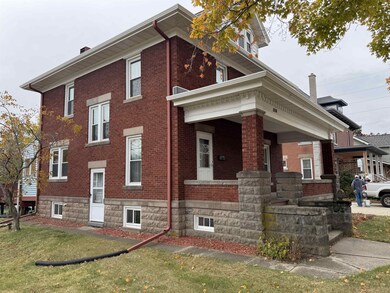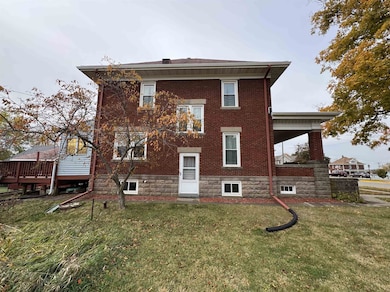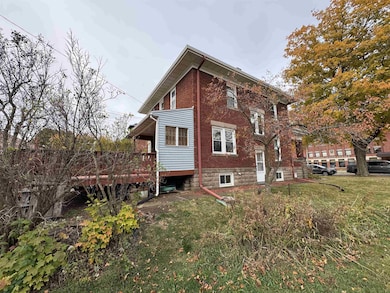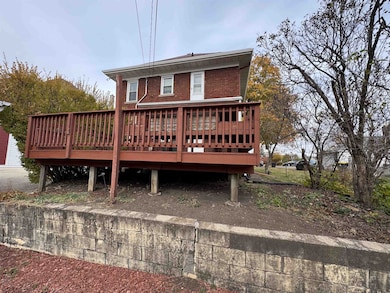1114 10th St Monroe, WI 53566
Estimated payment $1,527/month
Highlights
- Deck
- Wood Flooring
- Forced Air Heating and Cooling System
- National Folk Architecture
- Detached Garage
- Entrance Foyer
About This Home
This 4-bedroom brick home has been owned by the same family for three decades. The property features original woodwork throughout, including wood floors and several built-ins. Upon entering the foyer, you’ll be greeted with a built-in flip top storage bench. The living room contains a fireplace and leads to a dining area equipped with a built-in cabinet with leaded glass doors. In the kitchen you'll find ample cabinet space and a door that conveniently opens to the large deck, a great space for hosting gatherings. The upper level has four bedrooms; one does not have a closet. A walk-up attic offers potential for various purposes such as an office, playroom, or additional bedroom. The full basement provides extra storage space, and there is also a detached 2-car garage.
Listing Agent
First Weber Hedeman Group Brokerage Phone: 608-325-2000 License #77542-94 Listed on: 10/25/2025

Home Details
Home Type
- Single Family
Est. Annual Taxes
- $3,618
Year Built
- Built in 1915
Parking
- Detached Garage
Home Design
- National Folk Architecture
- Brick Exterior Construction
Interior Spaces
- 1,674 Sq Ft Home
- 2-Story Property
- Wood Burning Fireplace
- Entrance Foyer
- Wood Flooring
- Walkup Attic
Kitchen
- Oven or Range
- Dishwasher
- Disposal
Bedrooms and Bathrooms
- 4 Bedrooms
Laundry
- Dryer
- Washer
Basement
- Basement Fills Entire Space Under The House
- Basement Ceilings are 8 Feet High
Schools
- Monroe Elementary And Middle School
- Monroe High School
Utilities
- Forced Air Heating and Cooling System
- Water Softener
Additional Features
- Deck
- 4,792 Sq Ft Lot
Map
Home Values in the Area
Average Home Value in this Area
Tax History
| Year | Tax Paid | Tax Assessment Tax Assessment Total Assessment is a certain percentage of the fair market value that is determined by local assessors to be the total taxable value of land and additions on the property. | Land | Improvement |
|---|---|---|---|---|
| 2024 | $3,618 | $221,500 | $12,500 | $209,000 |
| 2023 | $3,668 | $211,300 | $12,500 | $198,800 |
| 2022 | $2,738 | $114,200 | $8,000 | $106,200 |
| 2021 | $2,456 | $114,200 | $8,000 | $106,200 |
| 2020 | $2,462 | $106,200 | $8,000 | $98,200 |
| 2019 | $2,473 | $106,200 | $8,000 | $98,200 |
| 2018 | $2,425 | $106,200 | $8,000 | $98,200 |
| 2017 | $2,407 | $91,300 | $8,000 | $83,300 |
| 2016 | $2,401 | $91,300 | $8,000 | $83,300 |
| 2014 | $2,185 | $87,500 | $8,000 | $79,500 |
Property History
| Date | Event | Price | List to Sale | Price per Sq Ft |
|---|---|---|---|---|
| 12/29/2025 12/29/25 | For Sale | $234,500 | 0.0% | $140 / Sq Ft |
| 12/27/2025 12/27/25 | Pending | -- | -- | -- |
| 11/24/2025 11/24/25 | Price Changed | $234,500 | -4.2% | $140 / Sq Ft |
| 10/25/2025 10/25/25 | For Sale | $244,900 | -- | $146 / Sq Ft |
Source: South Central Wisconsin Multiple Listing Service
MLS Number: 2011555
APN: 23-251-1661.0000
- 1013 12th Ave
- 1215 10th St
- 903 13th Ave
- 1222 11th St
- 1420 9th St
- 1303 14th St
- 1007 8th Ave
- lot 15 Tall Grass Ln
- lot 16 Tall Grass Ln
- lot 26 Tall Grass Ln
- 700 8th Ave Unit 747
- 624-626 11th Ave
- 715 17th Ave
- 1625 10th Ave
- 230 11th Ave
- 908 19th Ave
- 501 16th Ave
- 1903 8th St
- 708 19th Ave
- 2.51 ACRES 4th Ave
- 1420 9th St Unit 1
- 1610 17th Ave
- 306 NW 3rd St Unit 306
- 255 NW 3rd Ave Unit 255
- 221 NW 3rd Ave Unit 221
- 217 NW 3rd Ave Unit 217
- 201-207 3rd Ave
- 124 County Rd N
- 104 N Water St Unit 3
- 100 Grossenbacher Ln
- 305 Meadow St Unit 4
- 205 E Main St
- 117 E Main St Unit C
- 9 N Van Buren Ave
- 17 S Chicago Ave
- 218 W Stephenson St
- 224 W Stephenson St
- 220 W Stephenson St
- 15 S Van Buren Ave
- 28 W Main St
