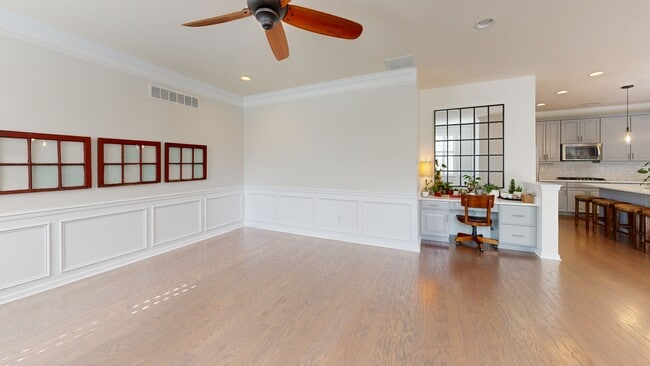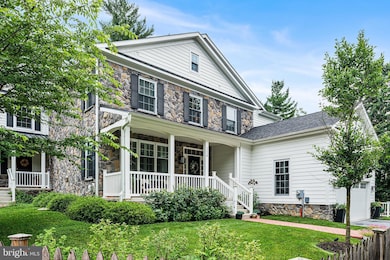
1114 Bordley Ln West Chester, PA 19382
Estimated payment $5,205/month
Highlights
- View of Trees or Woods
- Carriage House
- Wood Flooring
- Bradford Heights Elementary School Rated A
- Deck
- Loft
About This Home
Price Improvement! Minutes from West Chester Borough! Enjoy refined, low maintenance living in this beautifully maintained Carriage Home in the sought-after community of Marshalton Walk. Built by CalAtlantic, this 4-bedroom, 4.5-bath residence offers a flexible layout with a first-floor primary suite, first-floor laundry, 2-car garage, and a finished walk-out lower level.
The open, light-filled design features hardwood floors, designer lighting, and a welcoming great room with gas fireplace and access to a private deck overlooking peaceful wooded views. The gourmet kitchen blends function and style with stainless steel appliances, double ovens, a walk-in pantry, and an oversized island ideal for gatherings. The first-floor primary suite provides comfort and convenience with a spacious bath featuring double sinks and a linen closet, along with an efficient closet layout. Upstairs, a versatile loft with custom built-ins leads to three generous bedrooms, including one that can easily serve as a second primary suite with its own private bath and larger closet. A walk-in hall closet on this level offers excellent overflow storage from either suite. The finished lower level adds even more flexibility with a full bath and walk-out access to the backyard—perfect for a home office, gym, or guest area. Set within a quiet enclave of just 12 homes, this residence offers the perfect balance of privacy and convenience—just minutes from Historic Marshalton and the vibrant shops and restaurants of West Chester Borough. With a new price and timeless appeal, this home is move-in ready and truly stands out.
Listing Agent
(610) 220-0520 suzie.swisher@cbpref.com Coldwell Banker Realty License #RS329063 Listed on: 07/11/2025

Townhouse Details
Home Type
- Townhome
Est. Annual Taxes
- $10,612
Year Built
- Built in 2017
Lot Details
- 7,454 Sq Ft Lot
- Sprinkler System
- Property is in excellent condition
HOA Fees
- $265 Monthly HOA Fees
Parking
- 2 Car Attached Garage
- Front Facing Garage
Home Design
- Semi-Detached or Twin Home
- Carriage House
- Stone Foundation
- Asphalt Roof
- Stone Siding
- Vinyl Siding
Interior Spaces
- Property has 2 Levels
- Gas Fireplace
- Family Room on Second Floor
- Loft
- Wood Flooring
- Views of Woods
- Kitchen Island
Bedrooms and Bathrooms
- En-Suite Primary Bedroom
- Walk-In Closet
Laundry
- Laundry Room
- Laundry on main level
Partially Finished Basement
- Walk-Out Basement
- Side Basement Entry
- Sump Pump
Home Security
Outdoor Features
- Deck
- Porch
Utilities
- Forced Air Heating and Cooling System
- Cooling System Utilizes Natural Gas
- Natural Gas Water Heater
Listing and Financial Details
- Tax Lot 0097.05G0
- Assessor Parcel Number 50-06 -0097.05G0
Community Details
Overview
- $1,500 Capital Contribution Fee
- Association fees include common area maintenance, all ground fee
- Marshallton Walk HOA
- Built by CalAtlantic
Security
- Fire Sprinkler System
Matterport 3D Tour
Floorplans
Map
Home Values in the Area
Average Home Value in this Area
Tax History
| Year | Tax Paid | Tax Assessment Tax Assessment Total Assessment is a certain percentage of the fair market value that is determined by local assessors to be the total taxable value of land and additions on the property. | Land | Improvement |
|---|---|---|---|---|
| 2025 | $10,097 | $291,740 | $65,430 | $226,310 |
| 2024 | $10,097 | $291,740 | $65,430 | $226,310 |
| 2023 | $9,805 | $291,740 | $65,430 | $226,310 |
| 2022 | $9,562 | $291,740 | $65,430 | $226,310 |
| 2021 | $9,404 | $291,740 | $65,430 | $226,310 |
| 2020 | $9,351 | $291,740 | $65,430 | $226,310 |
| 2019 | $9,205 | $291,740 | $65,430 | $226,310 |
| 2018 | $1,645 | $325,650 | $65,430 | $260,220 |
Property History
| Date | Event | Price | List to Sale | Price per Sq Ft | Prior Sale |
|---|---|---|---|---|---|
| 10/16/2025 10/16/25 | Price Changed | $775,000 | -2.5% | $202 / Sq Ft | |
| 07/11/2025 07/11/25 | For Sale | $795,000 | +16.1% | $207 / Sq Ft | |
| 06/27/2022 06/27/22 | Sold | $685,000 | -0.6% | $179 / Sq Ft | View Prior Sale |
| 05/02/2022 05/02/22 | Pending | -- | -- | -- | |
| 04/05/2022 04/05/22 | For Sale | $689,000 | +25.3% | $180 / Sq Ft | |
| 10/20/2017 10/20/17 | Sold | $550,000 | +1.0% | $208 / Sq Ft | View Prior Sale |
| 06/16/2017 06/16/17 | Pending | -- | -- | -- | |
| 05/16/2017 05/16/17 | Price Changed | $544,332 | -7.9% | $206 / Sq Ft | |
| 10/26/2016 10/26/16 | For Sale | $590,990 | -- | $224 / Sq Ft |
About the Listing Agent

With over a decade of experience in real estate, I bring passion, expertise, and a deep love for the Philadelphia region to every transaction. Having recently left a top-producing team, I now serve buyers and sellers throughout Philadelphia and the surrounding counties, offering personalized service tailored to each client’s unique needs. My time with a top team helped me refine my skills, gain invaluable experience, and build a strong foundation to better serve my clients.
Born and
Suzie's Other Listings
Source: Bright MLS
MLS Number: PACT2103576
APN: 50-006-0097.05G0
- 547 Northbrook Rd
- 1484 W Strasburg Rd
- 556 Cann Rd
- 950 Sugars Bridge Rd
- 1023 Appleville Rd
- 309 Ground Hog College Rd
- 10 Trimbles Ford Ln
- 1558 Tattersall Way
- 1223 Hall Rd
- 1339 Carolannes Way Unit NT
- 1339 Carolannes Way Unit B6
- 1339 Carolannes Way Unit B1
- 1339 Carolannes Way Unit B4
- 1339 Carolannes Way Unit B3
- 438 Ground Hog College Rd
- 1337 Carolannes Way Unit B3
- 1300 Shadyside Rd
- 1236 Shadyside Rd
- 1342 Carolannes Way
- 704 Shagbark Dr
- 410 Brandywine Dr
- 905 Connor Rd
- 235 Blue Rock Rd
- 1403 Poets Alley
- 216 Yorkminster Rd Unit 1502
- 1700 Lenni Dr
- 1566 Embreeville Rd
- 615 Downingtown Pike
- 532 W Marshall St
- 529 W Marshall St
- 210 N Everhart Ave
- 610 W Gay St
- 112 Abramo Victor Dr
- 116 Abramo Victor Dr
- 124 Abramo Victor Dr
- 215 N Everhart Ave
- 200 River Station Blvd
- 309 William Taft Ave
- 14 Sloan Rd
- 321 W Biddle St Unit 2





