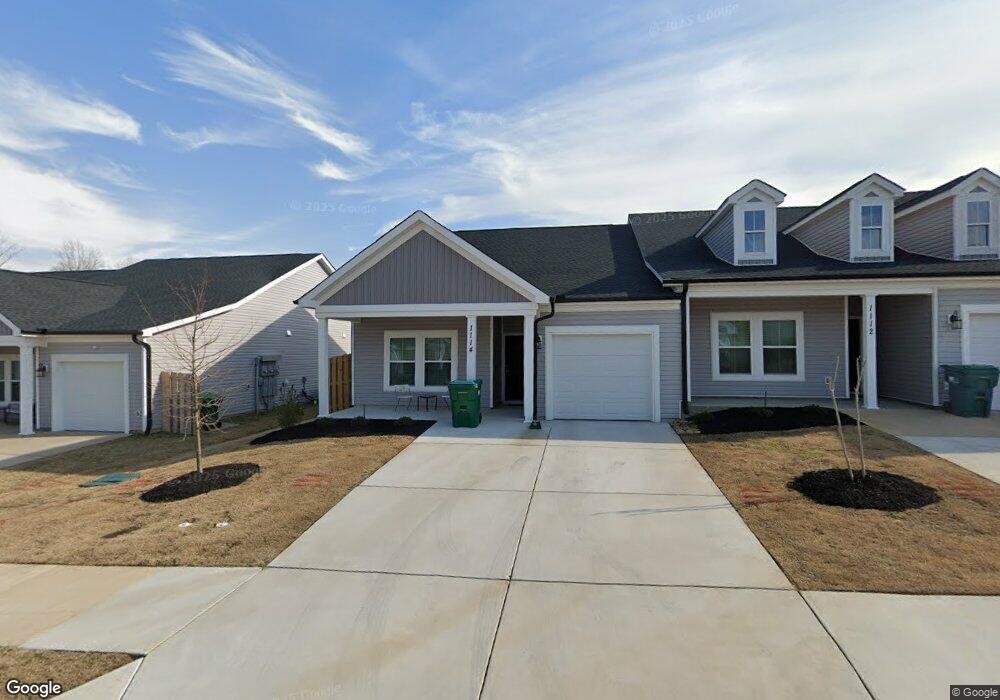1114 Clareton Dr Grovetown, GA 30813
2
Beds
2
Baths
1,230
Sq Ft
3,485
Sq Ft Lot
About This Home
This home is located at 1114 Clareton Dr, Grovetown, GA 30813. 1114 Clareton Dr is a home located in Columbia County with nearby schools including Euchee Creek Elementary School, Harlem Middle School, and Suncoast Community High School.
Create a Home Valuation Report for This Property
The Home Valuation Report is an in-depth analysis detailing your home's value as well as a comparison with similar homes in the area
Home Values in the Area
Average Home Value in this Area
Tax History Compared to Growth
Map
Nearby Homes
- 1112 Clareton Dr
- 1212 Vail Dr Unit 15d
- 1214 Vail Dr Unit 15c
- 1216 Vail Dr Unit 15b
- 1218 Vail Dr Unit 15a
- 1151 Clareton Dr Unit 7c
- 1149 Clareton Dr Unit 7b
- 1139 Clareton Dr Unit 6A
- 1305 Newbern Dr Unit 11C
- 1307 Newbern Dr Unit 11D
- 1147 Clareton Dr Unit 7a
- 1303 Newbern Dr Unit 11B
- 1328 Newbern Dr Unit 8A
- 1306 Newbern Dr
- 186 Caroleton Dr
- Lot 26 Fairbourne Dr
- Lot 22 Fairbourne Dr
- Lot 27 Fairbourne Dr
- Lot 25 Fairbourne Dr
- Lot 19 Fairbourne Dr
- 1114 Clareton Dr Unit 21A
- 1112 Clareton Dr Unit 21B
- 1118 Clareton Dr
- 1118 Clareton Dr Unit 20C
- 1110 Clareton Dr Unit 21C
- 1120 Clareton Dr Unit 20B
- 5708 Harlem Grovetown Rd
- 1215 Vail Drive Ctth18c
- 1215 Vail Dr
- 1106 Clareton Dr Unit 22
- 1211 Vail Dr
- 1122 Clareton Dr Unit 20A
- 1227 Vail Dr
- 1221 Vail Dr
- 1104 Clareton Dr Unit 22B
- 1102 Clareton Dr Unit 22C
- 1205 Vail Dr Unit 17C
- 1133 Clareton Dr Unit E
- 1133 Clareton Dr
- 1133 Clareton Dr Unit 5B
