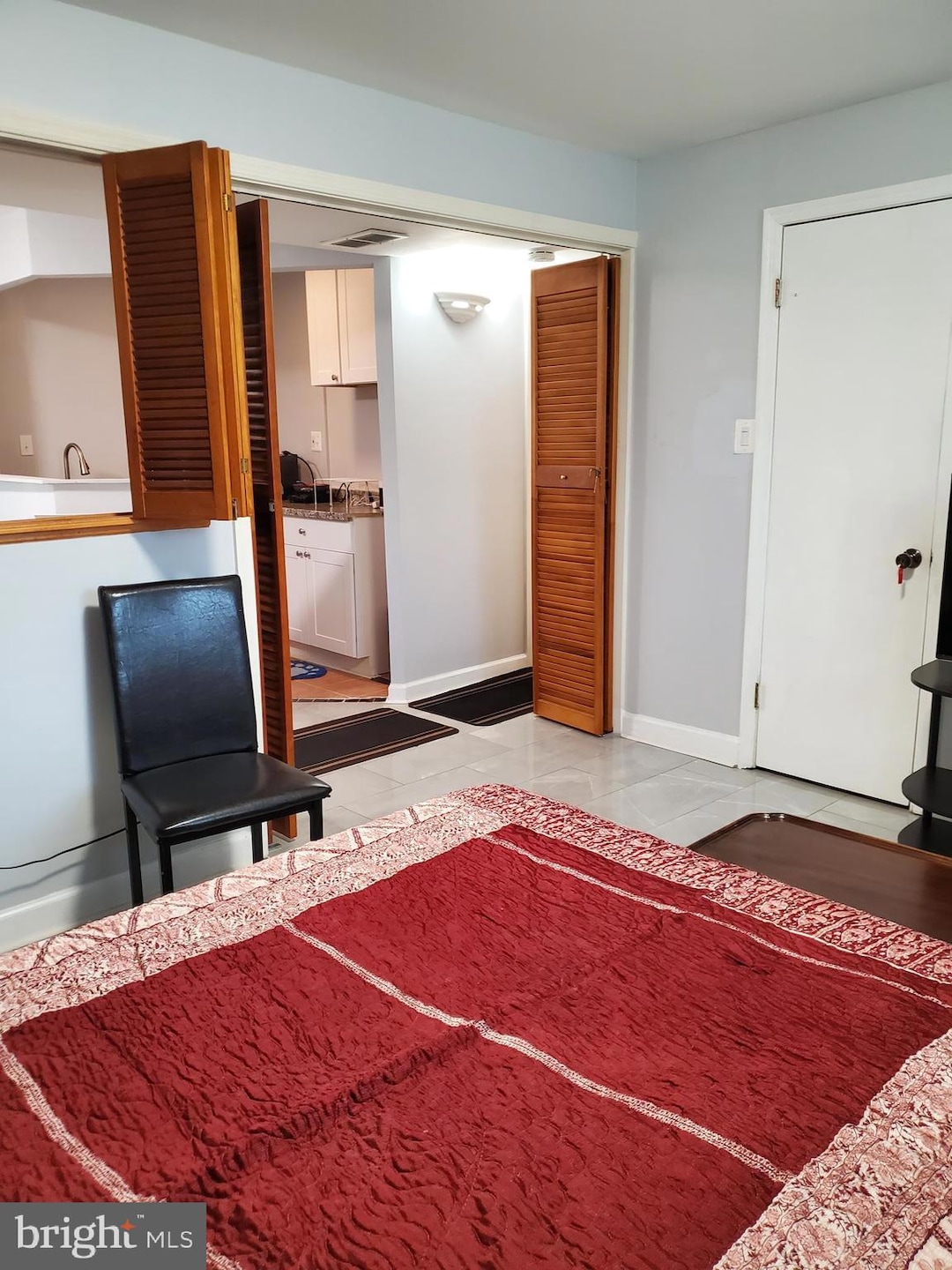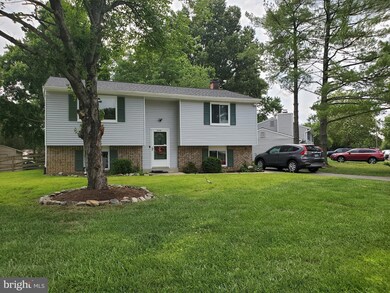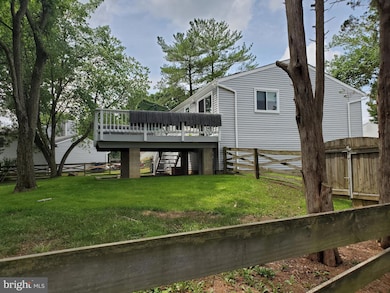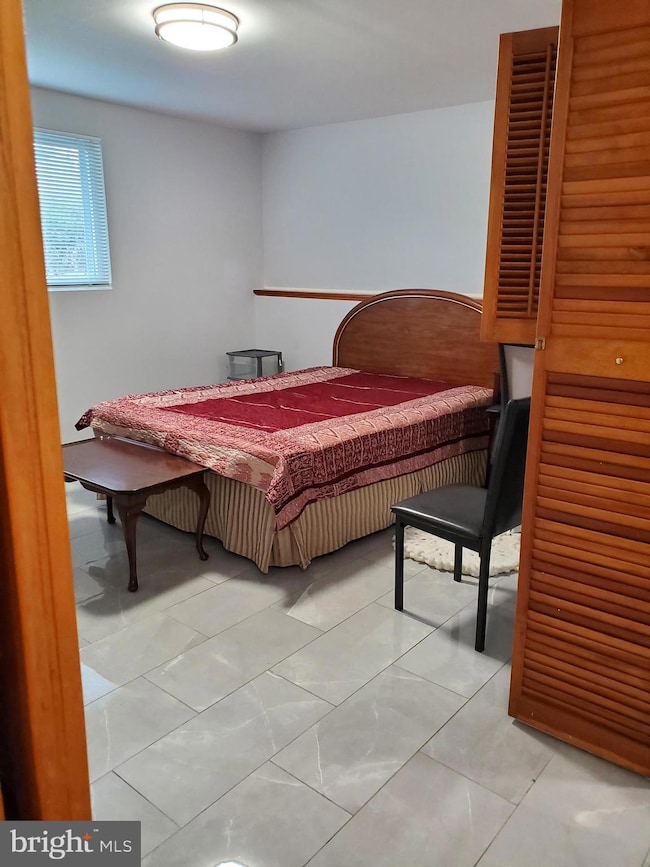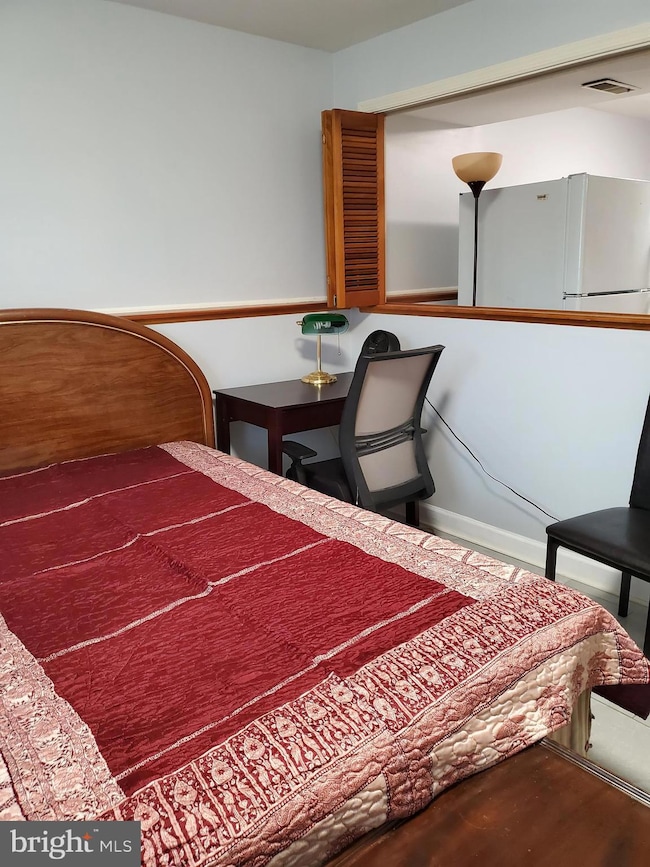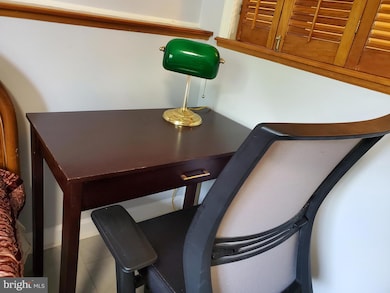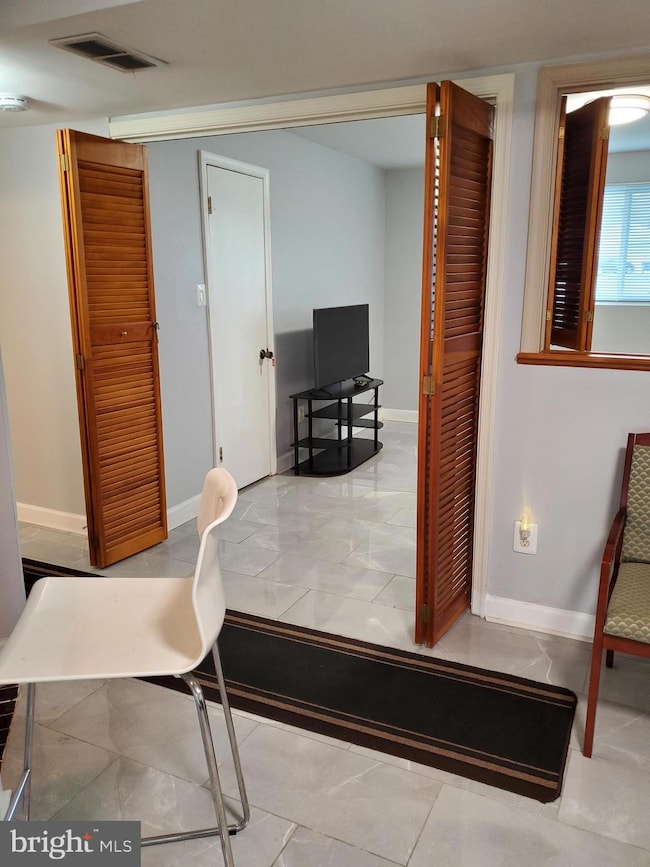1114 Clarke St Unit (BASEMENT SUITE) Herndon, VA 20170
Highlights
- Marble Flooring
- No HOA
- Bathtub with Shower
- Furnished
- Walk-In Closet
- Patio
About This Home
FURNISHED Lower-Level Unit in a Detached Split-Foyer Home, in a Quite Established Residential Community. This Beautifully maintained Rental Suite features One Bedroom with Walk-in Closet, Full Bathroom, Dining Area and Kitchenette totaling 400 square foot . The Kitchenette includes ample Counter & Cabinet Space, Sink with Disposal Unit, Full size Refrigerator, Dining Table, and Chairs. The Separate Bedroom comes complete with Bed, Desk, Chair, Television, Rugs, and a Walk-in Closet. In suite Bathroom includes a Shower/Tub, updated Sink with Vanity Storage and Medicine Cabinet. Private Entrance to Unit through Back Sliding Door and Private Patio. The rest of the home is occupied by the Landlord. Home is conveniently located <2 miles to Shopping, <1 mile to Bus Stop, <4 miles to Metro Station & Commuter Lot, <8 miles to Dulles Airport. No Overnight Guests. No Loud Music. No Parties. Single Occupant Only. Landlord prefers Female. Good credit score is a must.
Listing Agent
(571) 274-4145 dawnernstsmith@yahoo.com Real Broker, LLC License #0225104491 Listed on: 05/26/2025

Home Details
Home Type
- Single Family
Est. Annual Taxes
- $7,859
Year Built
- Built in 1976
Lot Details
- 0.25 Acre Lot
- Back Yard Fenced
- Property is zoned 800
Parking
- On-Street Parking
Home Design
- Split Foyer
- Slab Foundation
- Vinyl Siding
- Brick Front
Interior Spaces
- 400 Sq Ft Home
- Property has 1 Level
- Furnished
- Window Treatments
- Sliding Doors
- Combination Dining and Living Room
- Marble Flooring
- Fire and Smoke Detector
- Kitchenette
Bedrooms and Bathrooms
- 1 Bedroom
- Walk-In Closet
- 1 Full Bathroom
- Bathtub with Shower
Finished Basement
- Walk-Out Basement
- Rear Basement Entry
- Basement Windows
Outdoor Features
- Patio
Utilities
- Central Heating and Cooling System
- Electric Water Heater
- Cable TV Available
Listing and Financial Details
- Residential Lease
- Security Deposit $1,300
- Tenant pays for utilities - some
- Rent includes furnished
- No Smoking Allowed
- 12-Month Lease Term
- Available 8/5/25
- $50 Application Fee
- Assessor Parcel Number 0113 04 0071
Community Details
Overview
- No Home Owners Association
- Hunters Creek Subdivision
Amenities
- Laundry Facilities
Pet Policy
- No Pets Allowed
Map
Source: Bright MLS
MLS Number: VAFX2243438
APN: 0113-04-0071
- 1113 Bicksler Dr
- 678 Old Hunt Way
- 1008 Windcroft Glen Ct
- 604 Worchester St
- 401 Cavendish St
- 603 3rd St
- 496 Woodshire Ln
- 2166 Glacier Rd
- 2180 Glacier Rd
- 2176 Glacier Rd
- 2178 Glacier Rd
- 12203 Meadowstream Ct
- 1472 Kingsvale Cir
- 1012 Grant St
- 1545 Malvern Hill Place
- 838 Colvin Ct
- 12028 Walnut Branch Rd
- 1401 Kingsvale Cir
- 1503 Coat Ridge Rd
- 903 Young Dairy Ct
