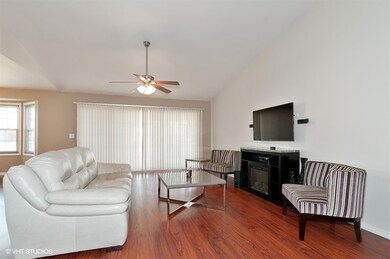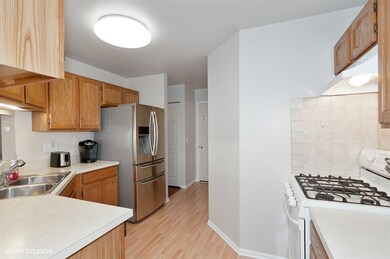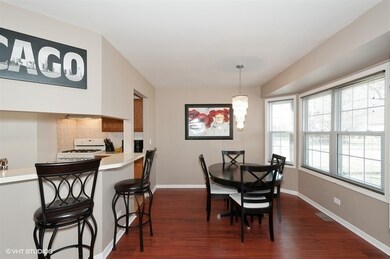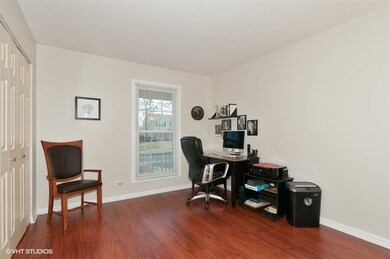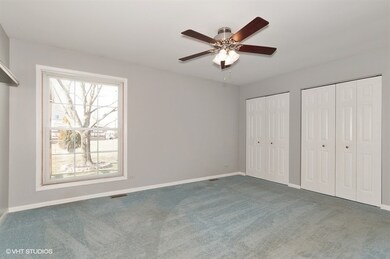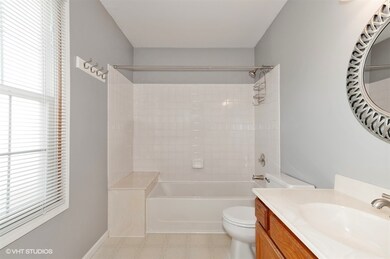
1114 Country Glen Ln Carol Stream, IL 60188
Highlights
- Landscaped Professionally
- Deck
- Ranch Style House
- Heritage Lakes Elementary School Rated A-
- Vaulted Ceiling
- Wood Flooring
About This Home
As of April 2018Come see this spacious, bright, well-maintained and move-in ready ranch! Features open floor plan and freshly painted throughout. The beautiful backyard features a large deck with a pergola that's great for entertaining. Lovely curb appeal with professional landscaping and improvements. This is a great start for your first time homebuyers. A little cosmetic updating will go a long way! In a great school district and only two blocks from the grammar school. New 2009: roof, siding, HVAC. New 2014: sump pump w/backup, front door, flooring. New 2018: Range hood. Schedule your showing today!
Last Agent to Sell the Property
Realty of America License #471009852 Listed on: 03/01/2018

Last Buyer's Agent
Carol Hansel
Berkshire Hathaway HomeServices KoenigRubloff
Home Details
Home Type
- Single Family
Est. Annual Taxes
- $9,026
Year Built
- 1988
Parking
- Attached Garage
- Garage Transmitter
- Garage Door Opener
- Driveway
- Parking Included in Price
- Garage Is Owned
Home Design
- Ranch Style House
- Slab Foundation
- Asphalt Shingled Roof
- Aluminum Siding
Interior Spaces
- Vaulted Ceiling
- Den
- Workroom
- Wood Flooring
- Storm Screens
Bedrooms and Bathrooms
- Primary Bathroom is a Full Bathroom
- Bathroom on Main Level
Partially Finished Basement
- Partial Basement
- Crawl Space
Utilities
- Forced Air Heating and Cooling System
- Heating System Uses Gas
- Lake Michigan Water
Additional Features
- Deck
- Landscaped Professionally
Listing and Financial Details
- Senior Tax Exemptions
- $2,000 Seller Concession
Ownership History
Purchase Details
Home Financials for this Owner
Home Financials are based on the most recent Mortgage that was taken out on this home.Purchase Details
Home Financials for this Owner
Home Financials are based on the most recent Mortgage that was taken out on this home.Purchase Details
Home Financials for this Owner
Home Financials are based on the most recent Mortgage that was taken out on this home.Purchase Details
Home Financials for this Owner
Home Financials are based on the most recent Mortgage that was taken out on this home.Similar Homes in Carol Stream, IL
Home Values in the Area
Average Home Value in this Area
Purchase History
| Date | Type | Sale Price | Title Company |
|---|---|---|---|
| Interfamily Deed Transfer | -- | Accommodation | |
| Deed | $278,000 | Attorney | |
| Interfamily Deed Transfer | -- | Attorney | |
| Warranty Deed | $240,000 | Attorneys Title Guaranty Fun |
Mortgage History
| Date | Status | Loan Amount | Loan Type |
|---|---|---|---|
| Open | $262,400 | New Conventional | |
| Closed | $269,563 | New Conventional | |
| Previous Owner | $200,000 | New Conventional | |
| Previous Owner | $235,653 | FHA | |
| Previous Owner | $98,500 | Unknown | |
| Previous Owner | $98,800 | Unknown |
Property History
| Date | Event | Price | Change | Sq Ft Price |
|---|---|---|---|---|
| 04/27/2018 04/27/18 | Sold | $277,900 | -0.7% | $185 / Sq Ft |
| 03/27/2018 03/27/18 | Pending | -- | -- | -- |
| 03/01/2018 03/01/18 | For Sale | $279,900 | +16.6% | $187 / Sq Ft |
| 08/05/2013 08/05/13 | Sold | $240,000 | -2.0% | $160 / Sq Ft |
| 06/24/2013 06/24/13 | Pending | -- | -- | -- |
| 06/17/2013 06/17/13 | Price Changed | $244,900 | -2.0% | $163 / Sq Ft |
| 06/10/2013 06/10/13 | For Sale | $249,900 | -- | $167 / Sq Ft |
Tax History Compared to Growth
Tax History
| Year | Tax Paid | Tax Assessment Tax Assessment Total Assessment is a certain percentage of the fair market value that is determined by local assessors to be the total taxable value of land and additions on the property. | Land | Improvement |
|---|---|---|---|---|
| 2023 | $9,026 | $108,970 | $35,130 | $73,840 |
| 2022 | $8,790 | $101,270 | $32,650 | $68,620 |
| 2021 | $8,374 | $96,130 | $30,990 | $65,140 |
| 2020 | $8,346 | $94,890 | $30,060 | $64,830 |
| 2019 | $8,038 | $91,510 | $28,990 | $62,520 |
| 2018 | $6,764 | $83,940 | $27,740 | $56,200 |
| 2017 | $6,610 | $80,590 | $26,630 | $53,960 |
| 2016 | $6,461 | $76,980 | $25,440 | $51,540 |
| 2015 | $6,379 | $72,870 | $24,080 | $48,790 |
| 2014 | $6,818 | $71,020 | $23,470 | $47,550 |
| 2013 | $6,272 | $72,720 | $24,030 | $48,690 |
Agents Affiliated with this Home
-

Seller's Agent in 2018
Elizabeth Goodchild
Realty of America
(847) 691-2976
2 in this area
637 Total Sales
-

Seller Co-Listing Agent in 2018
Kerry Perkins
Berkshire Hathaway HomeServices Starck Real Estate
(630) 290-5603
55 Total Sales
-
C
Buyer's Agent in 2018
Carol Hansel
Berkshire Hathaway HomeServices KoenigRubloff
-

Seller's Agent in 2013
John Vertnik
Berkshire Hathaway HomeServices Starck Real Estate
(630) 841-9332
1 in this area
30 Total Sales
-
L
Buyer's Agent in 2013
Lynn DelGreco
Coldwell Banker Realty
89 Total Sales
Map
Source: Midwest Real Estate Data (MRED)
MLS Number: MRD09869666
APN: 01-24-408-014
- 1083 Country Glen Ln
- 1194 Knollwood Dr
- 1268 Country Glen Ln
- 780 Trinity Ct
- 754 Huntington Dr
- 747 Warwick Ct Unit 7
- 1062 Ridgefield Cir Unit T113
- 1063 Ridgefield Cir
- 1014 Rockport Dr Unit 216
- 1079 Ridgefield Cir
- 627 Kingsbridge Dr Unit 2
- 1288 Seabury Cir
- 615 Kingsbridge Dr
- 1329 Gloucester Cir
- 3850 Seaview Dr
- 1415 Merrimac Ln N
- 1081 Lakewood Cir Unit 88
- 1390 Merrimac Ln N
- 654 Linden Dr
- 678 Larch Dr

