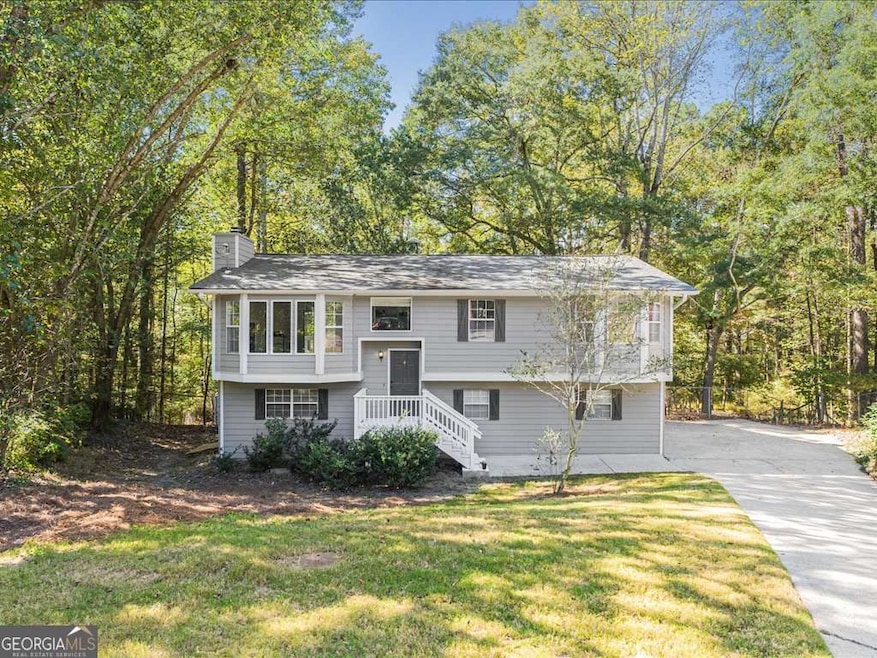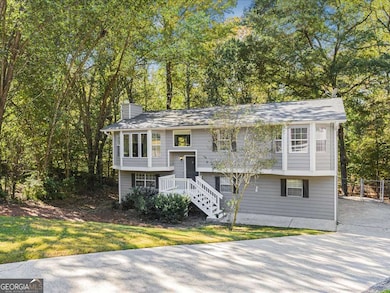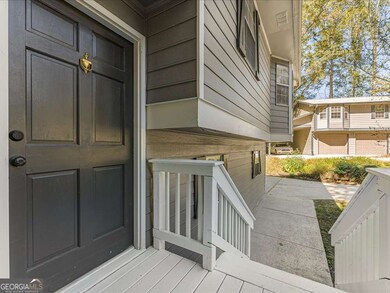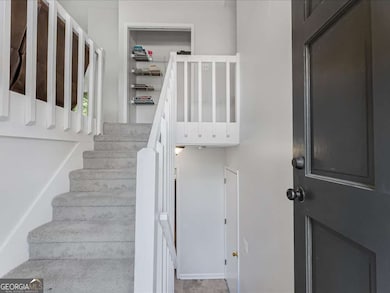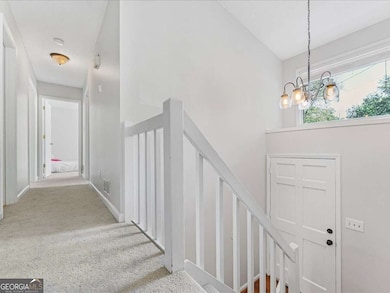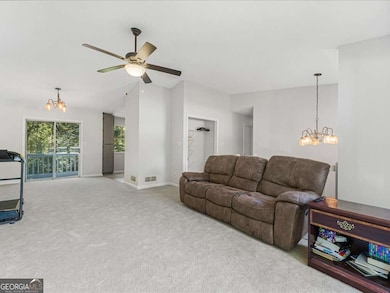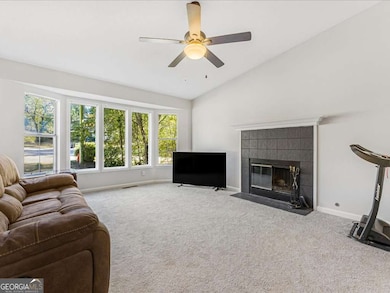1114 Danube Trail Sugar Hill, GA 30518
Estimated payment $2,163/month
Highlights
- Craftsman Architecture
- Deck
- Wooded Lot
- Sycamore Elementary School Rated A-
- Private Lot
- Bonus Room
About This Home
Step inside this beautifully refreshed 3-bedroom, 2-bath split-level home on a cul-de-sac in one of Sugar Hill's most welcoming communities and top-rated schools. Fresh interior paint and brand-new carpet give this home a bright, clean feel from the moment you walk in. The open living area flows easily into the dining and kitchen spaces, perfect for family gatherings or casual nights in. With tons of natural light, it shows off the stainless-steel appliances, marble countertops and tiled backsplash in the kitchen and the spacious bedrooms. The lower level offers a versatile bonus area that's ideal for a playroom, home office, or cozy movie space. Outside, enjoy a large fenced-in private backyard with room for kids and pets to play, plus space to relax or garden. No need to worry about the major systems in the home because the roof and HVAC are 6 years old and the water heater is 2 years old making this a truly move in ready home. Just minutes away, downtown Sugar Hill is the perfect place to enjoy local entertainment, dining, and community fun. The Bowl, Eagle Theatre, and E Center are the heart of it all, hosting concerts, live performances, festivals, and family-friendly events all year long. Catch a show under the stars at The Bowl's outdoor amphitheater, enjoy a movie or play at the Eagle Theatre, or grab dinner and stroll through the shops at the E Center. It's a vibrant, welcoming downtown where there's always something happening and just a short drive to Lake Lanier for weekend fun.
Home Details
Home Type
- Single Family
Est. Annual Taxes
- $3,818
Year Built
- Built in 1989 | Remodeled
Lot Details
- 0.67 Acre Lot
- Cul-De-Sac
- Back Yard Fenced
- Private Lot
- Wooded Lot
Home Design
- Craftsman Architecture
- Contemporary Architecture
- Composition Roof
Interior Spaces
- 1,056 Sq Ft Home
- Multi-Level Property
- High Ceiling
- Ceiling Fan
- Factory Built Fireplace
- Double Pane Windows
- Entrance Foyer
- Family Room with Fireplace
- Bonus Room
- Fire and Smoke Detector
Kitchen
- Dishwasher
- Disposal
Flooring
- Carpet
- Vinyl
Bedrooms and Bathrooms
- 3 Main Level Bedrooms
- 2 Full Bathrooms
Laundry
- Laundry Room
- Laundry in Hall
Finished Basement
- Partial Basement
- Interior and Exterior Basement Entry
- Laundry in Basement
Parking
- 2 Car Garage
- Side or Rear Entrance to Parking
- Garage Door Opener
- Drive Under Main Level
Outdoor Features
- Deck
Schools
- Sycamore Elementary School
- Lanier Middle School
- Lanier High School
Utilities
- Central Heating and Cooling System
- High Speed Internet
- Phone Available
- Cable TV Available
Community Details
- No Home Owners Association
- Sycamore Summit Subdivision
Map
Home Values in the Area
Average Home Value in this Area
Tax History
| Year | Tax Paid | Tax Assessment Tax Assessment Total Assessment is a certain percentage of the fair market value that is determined by local assessors to be the total taxable value of land and additions on the property. | Land | Improvement |
|---|---|---|---|---|
| 2025 | $464 | $122,400 | $28,800 | $93,600 |
| 2024 | $3,818 | $128,720 | $28,800 | $99,920 |
| 2023 | $3,818 | $116,760 | $26,000 | $90,760 |
| 2022 | $2,776 | $110,280 | $22,000 | $88,280 |
| 2021 | $2,832 | $79,320 | $14,400 | $64,920 |
| 2020 | $3,189 | $79,320 | $14,400 | $64,920 |
| 2019 | $2,066 | $72,160 | $14,400 | $57,760 |
| 2018 | $1,902 | $65,040 | $12,000 | $53,040 |
| 2016 | $1,569 | $51,840 | $12,000 | $39,840 |
| 2015 | $1,391 | $44,480 | $8,000 | $36,480 |
| 2014 | -- | $44,480 | $8,000 | $36,480 |
Property History
| Date | Event | Price | List to Sale | Price per Sq Ft | Prior Sale |
|---|---|---|---|---|---|
| 10/29/2025 10/29/25 | Pending | -- | -- | -- | |
| 10/23/2025 10/23/25 | For Sale | $350,000 | +55.6% | $331 / Sq Ft | |
| 10/31/2019 10/31/19 | Sold | $225,000 | -2.1% | $126 / Sq Ft | View Prior Sale |
| 09/29/2019 09/29/19 | Pending | -- | -- | -- | |
| 08/28/2019 08/28/19 | Price Changed | $229,900 | -2.1% | $128 / Sq Ft | |
| 08/12/2019 08/12/19 | For Sale | $234,900 | 0.0% | $131 / Sq Ft | |
| 08/05/2019 08/05/19 | Pending | -- | -- | -- | |
| 08/02/2019 08/02/19 | For Sale | $234,900 | -- | $131 / Sq Ft |
Purchase History
| Date | Type | Sale Price | Title Company |
|---|---|---|---|
| Warranty Deed | $225,000 | -- | |
| Warranty Deed | $120,000 | -- | |
| Warranty Deed | -- | -- | |
| Deed | $141,000 | -- |
Mortgage History
| Date | Status | Loan Amount | Loan Type |
|---|---|---|---|
| Open | $180,000 | No Value Available | |
| Previous Owner | $90,000 | New Conventional | |
| Previous Owner | $112,800 | New Conventional |
Source: Georgia MLS
MLS Number: 10630629
APN: 7-322-073
- 1150 Sycamore Creek Trail
- 5660 Winter Bluff Way
- 5689 Winter Bluff Way
- 1025 Hunters Oak Trail
- 1541 Autumn Wood Trail
- 5650 Princeton Oaks Dr
- 5680 Princeton Oaks Dr
- 5757 Riverside Dr Unit 2
- 1230 Primrose Park Rd
- 1438 Autumn Wood Trail
- 978 Sugar Vista Cir
- 965 Sugar Meadow Dr
- 1275 Riverside Rd
- 5800 S Richland Creek Rd
- 5605 Austin Garner Rd
- 5557 Pinedale Cir
