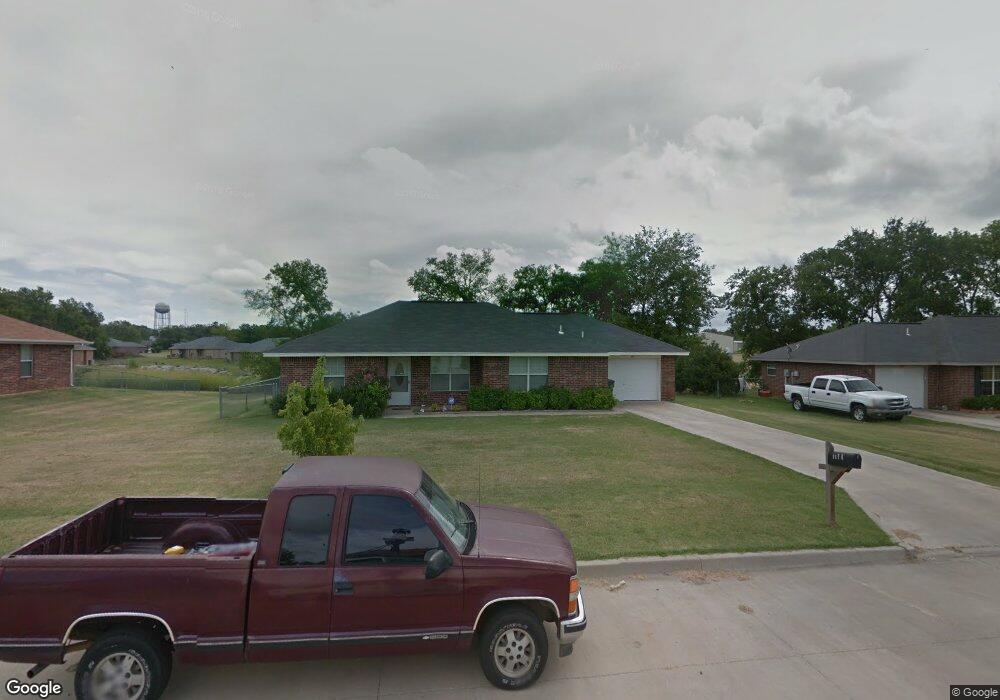1114 G St SW Ardmore, OK 73401
Estimated Value: $157,000 - $162,217
3
Beds
1
Bath
1,339
Sq Ft
$119/Sq Ft
Est. Value
Highlights
- 1 Fireplace
- Zoned Heating and Cooling
- Carpet
- Covered Patio or Porch
- 1 Car Garage
- 1-Story Property
About This Home
As of November 2014Great Home with no needed repairs. Open Floor Plan with large Dining area and Opens to Kitchen. MIL Bedrooms with Hall Bath and Master On Suite. Master has two large Walk in Closets. Carpeting and Vinyl Flooring throughout. Ceiling Fans, Gas Heat for energy efficient utilities. Currently fenced inside the property line with Recent Storm Cellar and covered Patio. Oversized single car garage with room for work bench or extra storage. Roof 9 years old.
Home Details
Home Type
- Single Family
Est. Annual Taxes
- $1,379
Year Built
- Built in 2005
Lot Details
- 0.34 Acre Lot
- Chain Link Fence
Parking
- 1 Car Garage
Home Design
- Brick Exterior Construction
- Slab Foundation
- Composition Roof
Interior Spaces
- 1,339 Sq Ft Home
- 1-Story Property
- 1 Fireplace
Kitchen
- Oven
- Range
- Dishwasher
Flooring
- Carpet
- Vinyl
Bedrooms and Bathrooms
- 3 Bedrooms
- 1 Full Bathroom
Outdoor Features
- Covered Patio or Porch
Utilities
- Zoned Heating and Cooling
- Gas Water Heater
Community Details
- Walcottadd Subdivision
Ownership History
Date
Name
Owned For
Owner Type
Purchase Details
Listed on
Apr 11, 2014
Closed on
Nov 17, 2014
Sold by
Foreman James and Foreman Amy
Bought by
Scott Brad and Scott Julie
List Price
$112,000
Sold Price
$75,000
Premium/Discount to List
-$37,000
-33.04%
Current Estimated Value
Home Financials for this Owner
Home Financials are based on the most recent Mortgage that was taken out on this home.
Estimated Appreciation
$84,304
Avg. Annual Appreciation
7.07%
Original Mortgage
$92,000
Outstanding Balance
$70,449
Interest Rate
3.99%
Mortgage Type
Unknown
Estimated Equity
$88,855
Purchase Details
Closed on
Jun 1, 2004
Sold by
Lewis James C
Bought by
Housing Auth Of Chickasaw
Create a Home Valuation Report for This Property
The Home Valuation Report is an in-depth analysis detailing your home's value as well as a comparison with similar homes in the area
Home Values in the Area
Average Home Value in this Area
Purchase History
| Date | Buyer | Sale Price | Title Company |
|---|---|---|---|
| Scott Brad | $75,000 | None Available | |
| Housing Auth Of Chickasaw | $34,500 | -- |
Source: Public Records
Mortgage History
| Date | Status | Borrower | Loan Amount |
|---|---|---|---|
| Open | Scott Brad | $92,000 |
Source: Public Records
Property History
| Date | Event | Price | List to Sale | Price per Sq Ft |
|---|---|---|---|---|
| 11/24/2014 11/24/14 | Sold | $75,000 | -33.0% | $56 / Sq Ft |
| 04/10/2014 04/10/14 | Pending | -- | -- | -- |
| 04/10/2014 04/10/14 | For Sale | $112,000 | -- | $84 / Sq Ft |
Source: MLS Technology
Tax History Compared to Growth
Tax History
| Year | Tax Paid | Tax Assessment Tax Assessment Total Assessment is a certain percentage of the fair market value that is determined by local assessors to be the total taxable value of land and additions on the property. | Land | Improvement |
|---|---|---|---|---|
| 2024 | $1,379 | $13,962 | $1,441 | $12,521 |
| 2023 | $1,314 | $13,297 | $1,321 | $11,976 |
| 2022 | $1,211 | $12,664 | $1,175 | $11,489 |
| 2021 | $1,217 | $12,061 | $1,035 | $11,026 |
| 2020 | $1,142 | $11,486 | $1,035 | $10,451 |
| 2019 | $1,062 | $10,939 | $1,035 | $9,904 |
| 2018 | $1,028 | $10,418 | $1,035 | $9,383 |
| 2017 | $907 | $9,923 | $1,035 | $8,888 |
| 2016 | $881 | $9,450 | $1,035 | $8,415 |
| 2015 | $691 | $9,000 | $1,035 | $7,965 |
| 2014 | -- | $0 | $0 | $0 |
Source: Public Records
Map
Source: MLS Technology
MLS Number: 27801
APN: 1385-00-031-009-0-001-00
Nearby Homes
- 1108 G St SW
- 1102 G St SW
- 1121 G St SW
- 1158 Serenity Loop
- 1109 G St SW
- 704 Pettit St SW
- 1150 Serenity Loop
- 1166 Serenity Loop
- 1211 Serenity Ct
- 1215 G St SW
- 1103 G St SW
- 1219 Serenity Ct
- 1032 G St SW
- 721 Pettit St
- 1025 Howard St
- 1028 G St SW
- 1108 Hailey St SW
- 1142 Serenity Loop
- 805 Pettit St
- 1178 Serenity Loop
