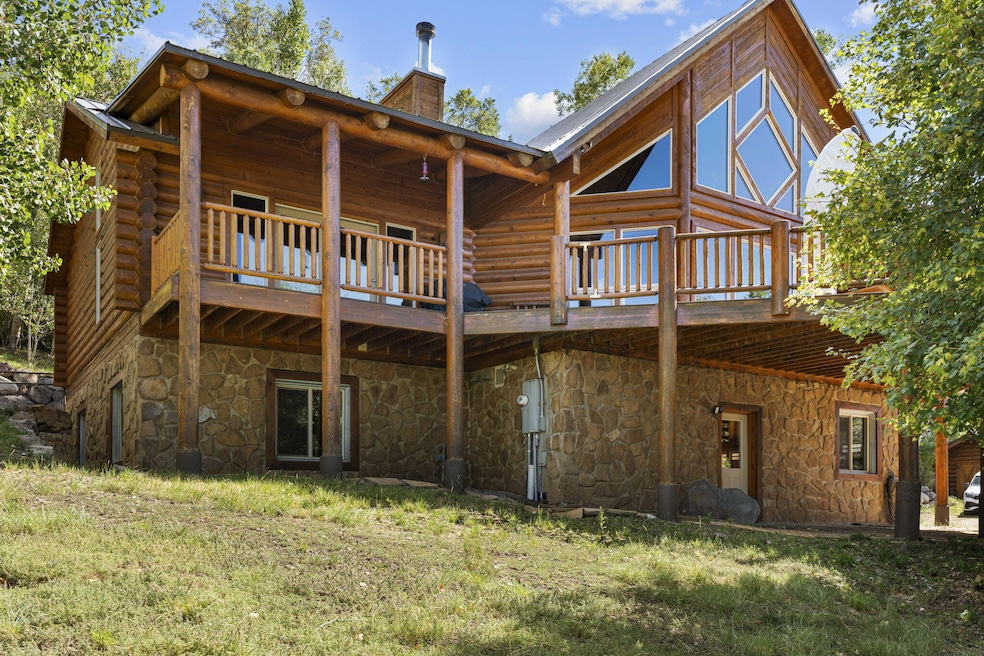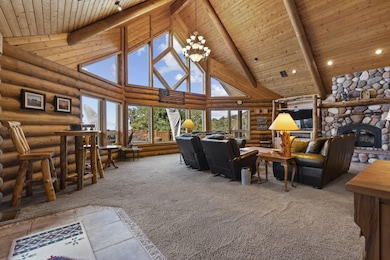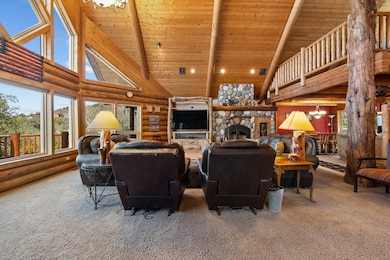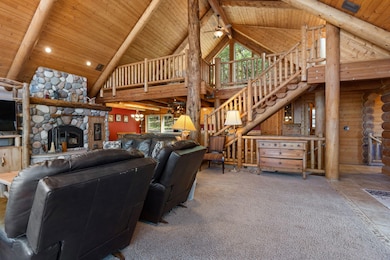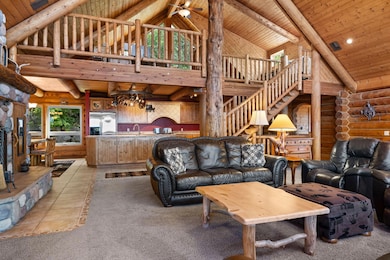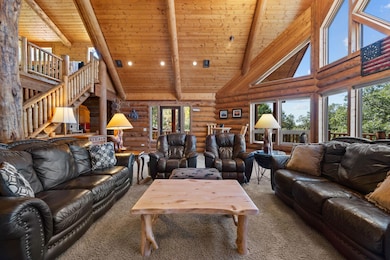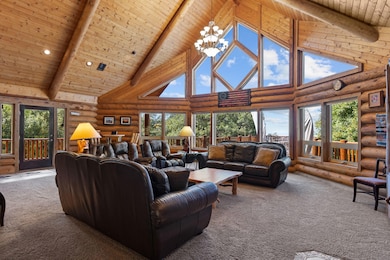1114 High Mountain View Dr Cedar City, UT 84720
Estimated payment $5,579/month
Highlights
- Deck
- Fireplace
- Tile Flooring
- Wood Burning Stove
- 2 Car Attached Garage
- ENERGY STAR Qualified Ceiling Fan
About This Home
Nestled in the serene beauty of Cedar Highlands, this stunning cabin offers a perfect retreat just 30 minutes from Cedar City. Designed to embrace nature, the home features expansive windows that frame breathtaking views of the valley and surrounding cedar trees. Whether you're enjoying morning coffee or watching a mountain sunset, the scenery is always spectacular. The spacious interior blends rustic charm with modern comforts, making it ideal for both relaxing getaways and possible year-round living. Surrounded by wildlife and peaceful seclusion, yet close to town, this cabin provides the best of both worlds. Don't miss this unique mountain escape with unbeatable views.
Home Details
Home Type
- Single Family
Est. Annual Taxes
- $3,488
Year Built
- Built in 2000
Lot Details
- 3.09 Acre Lot
- Road Access Is Seasonal
HOA Fees
- $17 Monthly HOA Fees
Parking
- 2 Car Attached Garage
Home Design
- Cabin
- Metal Roof
- Log Siding
Interior Spaces
- 3,812 Sq Ft Home
- 2-Story Property
- ENERGY STAR Qualified Ceiling Fan
- Ceiling Fan
- Fireplace
- Wood Burning Stove
Kitchen
- Range with Range Hood
- Microwave
- Dishwasher
- Compactor
Flooring
- Wall to Wall Carpet
- Tile
Bedrooms and Bathrooms
- 3 Bedrooms
Laundry
- Dryer
- Washer
Basement
- Walk-Out Basement
- Walk-Up Access
Outdoor Features
- Deck
- Storage Shed
Utilities
- No Cooling
- Heating System Uses Gas
- Gas Water Heater
- Septic Tank
Community Details
- Association fees include snow removal
- Cedar Highlands Subdivision
Listing and Financial Details
- Assessor Parcel Number D-1024-0007-0009
Map
Home Values in the Area
Average Home Value in this Area
Tax History
| Year | Tax Paid | Tax Assessment Tax Assessment Total Assessment is a certain percentage of the fair market value that is determined by local assessors to be the total taxable value of land and additions on the property. | Land | Improvement |
|---|---|---|---|---|
| 2025 | $6,452 | $827,639 | $95,515 | $732,124 |
| 2023 | $6,268 | $750,685 | $108,540 | $642,145 |
| 2022 | $6,910 | $772,415 | $106,450 | $665,965 |
| 2021 | $4,567 | $282,690 | $38,500 | $244,190 |
Property History
| Date | Event | Price | List to Sale | Price per Sq Ft |
|---|---|---|---|---|
| 09/15/2025 09/15/25 | For Sale | $1,000,000 | -- | $262 / Sq Ft |
Purchase History
| Date | Type | Sale Price | Title Company |
|---|---|---|---|
| Warranty Deed | -- | -- |
Source: Iron County Board of REALTORS®
MLS Number: 113085
APN: D-1024-0007-0009
- 934 E Cedar Highlands
- 934 Cedar Highlands Dr
- 838 E High Cedar Highlands Dr
- 791 E High Cedar Highlands Dr
- 1134 High Valley View Cir
- 714 Cedar Highlands Dr
- 2102 High Cedar View Dr
- 616 & 648 Cedar Highlands Dr
- 616 Cedar Highlands Dr
- 648 Cedar Highlands Dr
- 770 Greens Lake Dr
- 1918 E Oak Ln
- 920 S 25 E Unit 9G
- 920 S 25 E Unit 9H
- 920 S 25 E Unit 10C
- 920 S 25 E Unit 7C
- 437 Bristlecone Dr
- 487 Pinecone Dr
- 170 W 1150 S
- 889 S 25 W
- 1183 Pinecone Dr
- 887 S 170 W
- 51 W Paradise Canyon Rd
- 840 S Main St
- 986 Cedar Knolls W
- 802 S Interstate Dr
- 168 E 70 S Unit A
- 421 S 1275 W
- 265 S 900 W
- 2155 W 700 S Unit 4
- 2085 N 275 W
- 209 S 1400 W
- 111 S 1400 W Unit Cinnamon Tree
- 589 W 200 N
- 230 N 700 W
- 333 N 400 W
- 333 N 400 W
- 1055 W 400 N
- 939 Ironwood Dr
- 1148 Northfield Rd
