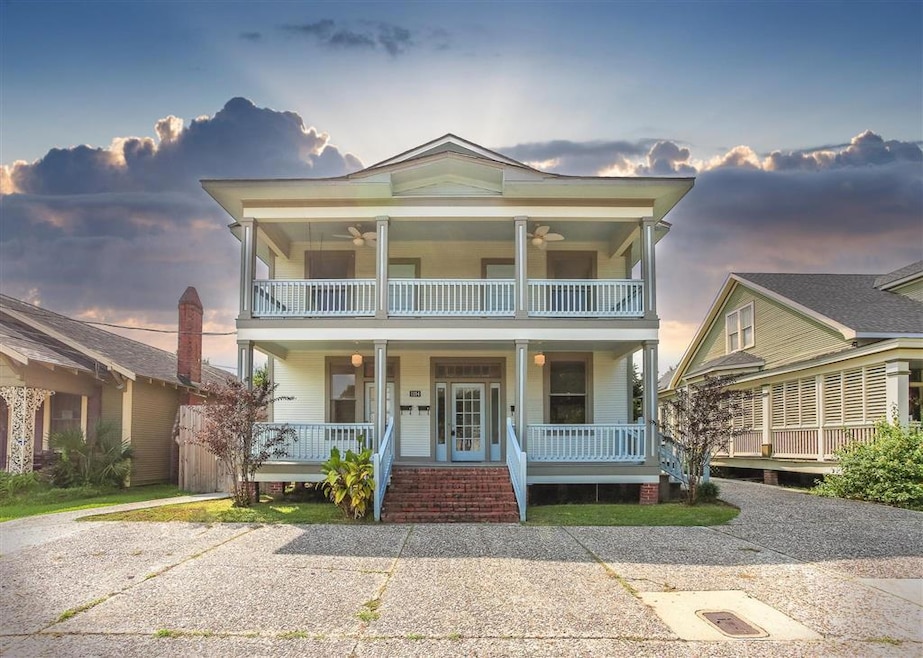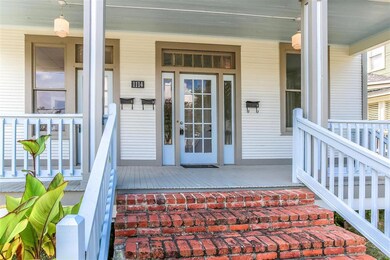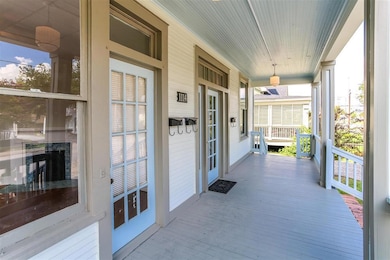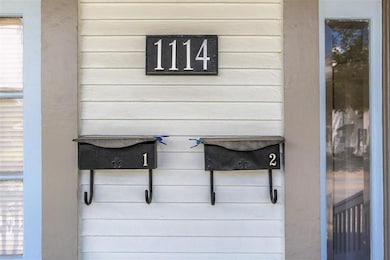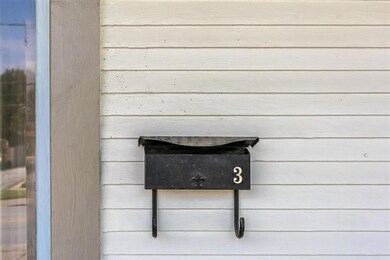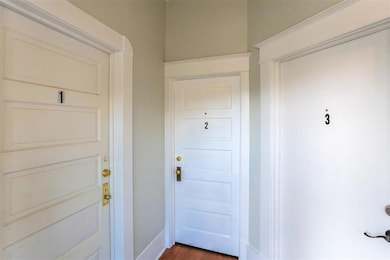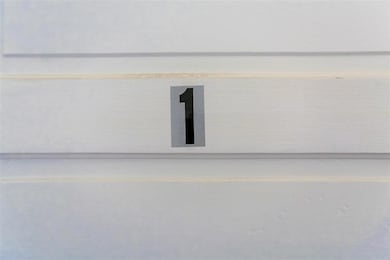1114 Hodges St Lake Charles, LA 70601
Downtown Lake Charles NeighborhoodEstimated payment $1,568/month
Highlights
- 0.18 Acre Lot
- Neighborhood Views
- Built-In Features
- Cathedral Ceiling
- Balcony
- Crown Molding
About This Home
Wonderful 1925 home has been converted into three apartments, two downstairs and one up, three parking places out front and two covered spaces in the back. Wood flooring and fresh paint! Post-Laura roof. Apartment ONE (790 s/f) has a living room with a fire place (for show only), 1 bedroom & 1 bathroom, and a kitchen with refrigerator & range-oven. Apartment TWO (1,530 sf) is upstairs and has 3-bedrooms & 1-bath. Lovely light-filled living room and a kitchen that open to a dining area. Two sets of access stairs one in the front and also leading up from backdoor too. Apartment THREE (800 sf) (downstairs) has a living room , dining room and two fireplaces (show only), and a nice-sized kitchen with refrigerator, dishwasher and range-oven, and a laundry room.
Property Details
Home Type
- Multi-Family
Year Built
- 1925
Lot Details
- 7,841 Sq Ft Lot
- Lot Dimensions are 53x 100 x 13 x 100 x 66 x200
- Two or More Common Walls
- Privacy Fence
- Wood Fence
- Irregular Lot
- Back Yard
Home Design
- Triplex
- Turnkey
- Pillar, Post or Pier Foundation
- Shingle Roof
- Wood Siding
Interior Spaces
- Bathtub with Shower
- Built-In Features
- Crown Molding
- Cathedral Ceiling
- Ceiling Fan
- Electric Fireplace
- Neighborhood Views
Kitchen
- Kitchenette
- Laminate Countertops
Laundry
- Laundry Room
- Washer and Electric Dryer Hookup
Parking
- 3 Open Parking Spaces
- 2 Carport Spaces
Utilities
- Cooling System Mounted To A Wall/Window
- Forced Air Heating and Cooling System
- Space Heater
- Heating System Uses Natural Gas
- Cable TV Available
Additional Features
- Balcony
- City Lot
Community Details
- 3 Separate Electric Meters
- 3 Separate Gas Meters
- 3 Separate Water Meters
Map
Home Values in the Area
Average Home Value in this Area
Property History
| Date | Event | Price | List to Sale | Price per Sq Ft |
|---|---|---|---|---|
| 11/05/2025 11/05/25 | Price Changed | $250,000 | -7.4% | $60 / Sq Ft |
| 09/26/2025 09/26/25 | Price Changed | $270,000 | -3.6% | $64 / Sq Ft |
| 08/29/2025 08/29/25 | For Sale | $280,000 | -- | $67 / Sq Ft |
Source: Southwest Louisiana Association of REALTORS®
MLS Number: SWL25100845
- 507 Iris St
- 1149 Hodges St
- 1133 Common St
- TBD Bilbo St
- 1117 Common St
- 619 Clarence St
- 0 Iris St
- 638 Iris St
- 615 Cleveland St
- 418 Prewitt St
- 715 Iris St
- 716 Clarence St
- 0 Pithon St
- 632 Cleveland St
- 215 W Clarence St
- 1220 Pithon St Unit 5
- 1220 Pithon St Unit 16
- 1220 Pithon St Unit 6
- 114 Park Ave
- 827 Clarence St
- 728 Clarence St Unit 728
- 401 Division St
- 600 Ryan St
- 707 Division St Unit B
- 333 Mill St
- 420 Moss St
- 420 Moss St Unit A
- 420 Moss St Unit A
- 1910 Alvin St Unit A
- 309 W Sallier St Unit C
- 720 Live Oak #B St
- 503 W Sallier St
- 1012 Live Oak St
- 850 W Sallier St Unit 18
- 735 Fall St Unit 1/2
- 1102 Shellie Ln Unit B
- 910 Fall St
- 2700 Ernest St
- 3109 Common St Unit Suite 106 Room 3
- 3109 Common St
