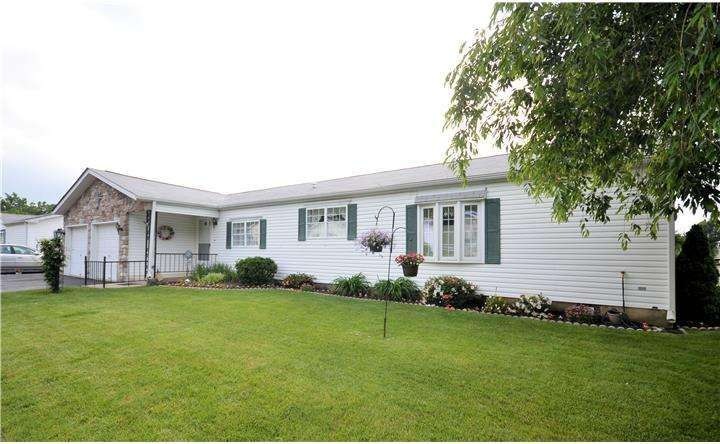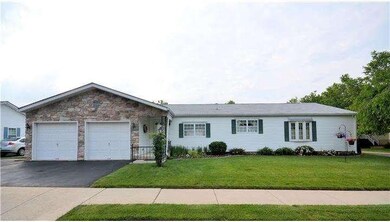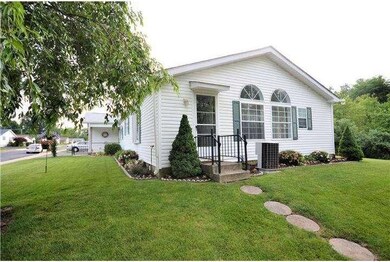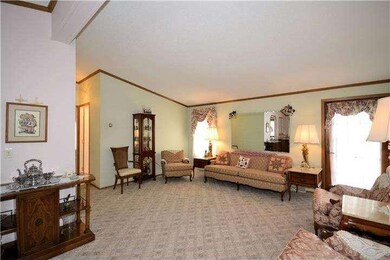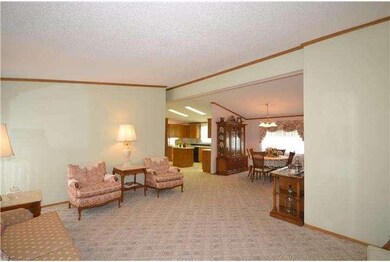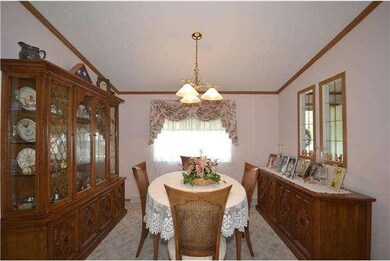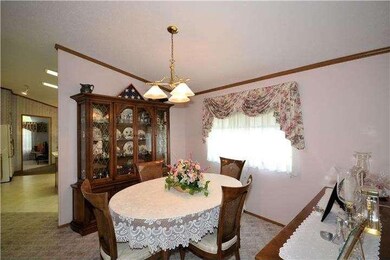
1114 Jfk Dr Unit 26 North Wales, PA 19454
Upper Gwynedd Township NeighborhoodHighlights
- Senior Community
- Deck
- Porch
- Clubhouse
- Corner Lot
- Butlers Pantry
About This Home
As of October 2020Welcome to this lovely home in Gwynedd Woods. This two bedroom home has been well maintained and features many upgrades including 16'x10' deck with electric awning, over sized two car garage, a laundry room with sink and storage cabinets, and a newer roof. Large corner lot with meticulously maintained gardens.
Last Agent to Sell the Property
Keller Williams Real Estate-Doylestown License #RS297106 Listed on: 06/11/2014

Property Details
Home Type
- Mobile/Manufactured
Est. Annual Taxes
- $3,982
Year Built
- Built in 1994
Lot Details
- 1,596 Sq Ft Lot
- Corner Lot
- Property is in good condition
HOA Fees
- $125 Monthly HOA Fees
Parking
- 2 Car Attached Garage
- 3 Open Parking Spaces
Home Design
- Pitched Roof
- Vinyl Siding
- Concrete Perimeter Foundation
Interior Spaces
- 1,596 Sq Ft Home
- Property has 1 Level
- Ceiling height of 9 feet or more
- Family Room
- Living Room
- Dining Room
- Laundry on main level
Kitchen
- Eat-In Kitchen
- Butlers Pantry
- Built-In Oven
- Cooktop
- Kitchen Island
Flooring
- Wall to Wall Carpet
- Vinyl
Bedrooms and Bathrooms
- 2 Bedrooms
- En-Suite Primary Bedroom
- En-Suite Bathroom
- 2 Full Bathrooms
Outdoor Features
- Deck
- Porch
Mobile Home
- Double Wide
Utilities
- Forced Air Heating and Cooling System
- Heating System Uses Gas
- Natural Gas Water Heater
Listing and Financial Details
- Tax Lot 026
- Assessor Parcel Number 56-00-04574-464
Community Details
Overview
- Senior Community
- Association fees include snow removal, trash, sewer
- Gwynedd Woods Subdivision, Maple Floorplan
- Gwynedd Woods Community
Amenities
- Clubhouse
Ownership History
Purchase Details
Home Financials for this Owner
Home Financials are based on the most recent Mortgage that was taken out on this home.Purchase Details
Home Financials for this Owner
Home Financials are based on the most recent Mortgage that was taken out on this home.Purchase Details
Similar Homes in North Wales, PA
Home Values in the Area
Average Home Value in this Area
Purchase History
| Date | Type | Sale Price | Title Company |
|---|---|---|---|
| Deed | $280,000 | None Available | |
| Deed | $246,000 | None Available | |
| Corporate Deed | $154,687 | -- |
Property History
| Date | Event | Price | Change | Sq Ft Price |
|---|---|---|---|---|
| 10/27/2020 10/27/20 | Sold | $280,000 | +5.7% | $175 / Sq Ft |
| 10/01/2020 10/01/20 | Pending | -- | -- | -- |
| 09/26/2020 09/26/20 | For Sale | $265,000 | +7.7% | $166 / Sq Ft |
| 09/03/2014 09/03/14 | Sold | $246,000 | -3.9% | $154 / Sq Ft |
| 06/13/2014 06/13/14 | Pending | -- | -- | -- |
| 06/11/2014 06/11/14 | For Sale | $255,900 | -- | $160 / Sq Ft |
Tax History Compared to Growth
Tax History
| Year | Tax Paid | Tax Assessment Tax Assessment Total Assessment is a certain percentage of the fair market value that is determined by local assessors to be the total taxable value of land and additions on the property. | Land | Improvement |
|---|---|---|---|---|
| 2024 | $5,242 | $142,870 | $44,750 | $98,120 |
| 2023 | $4,997 | $142,870 | $44,750 | $98,120 |
| 2022 | $4,818 | $142,870 | $44,750 | $98,120 |
| 2021 | $4,691 | $142,870 | $44,750 | $98,120 |
| 2020 | $4,570 | $142,870 | $44,750 | $98,120 |
| 2019 | $8,486 | $142,870 | $44,750 | $98,120 |
| 2018 | $4,486 | $142,870 | $44,750 | $98,120 |
| 2017 | $4,297 | $142,870 | $44,750 | $98,120 |
| 2016 | $4,242 | $142,870 | $44,750 | $98,120 |
| 2015 | $4,049 | $142,870 | $44,750 | $98,120 |
| 2014 | $4,049 | $142,870 | $44,750 | $98,120 |
Agents Affiliated with this Home
-

Seller's Agent in 2020
Debora Weidman-Phillips
Long & Foster
(215) 740-4227
2 in this area
62 Total Sales
-
N
Buyer's Agent in 2020
Nansook Hong
BHHS Fox & Roach
1 in this area
11 Total Sales
-

Seller's Agent in 2014
Lauren Cronmiller
Keller Williams Real Estate-Doylestown
(215) 720-8482
1 in this area
114 Total Sales
-

Buyer's Agent in 2014
ROBERTA L. CANDY
Coldwell Banker Hearthside Realtors
(215) 990-9360
1 in this area
8 Total Sales
Map
Source: Bright MLS
MLS Number: 1002966690
APN: 56-00-04574-464
- 1095 Jfk Dr Unit 11
- 361 Newbury Ct
- 201 S 10th St
- 6 Delancy Ct
- 216 S 4th St
- 17 Derry Dr
- 1469 Cathys Ln
- 411 School St
- 405 School St
- 121 Gwynedd Manor Rd
- 1629 Stonington Cir
- The Norwich Plan at Gwynedd's Preserve at Prospect
- The New Haven Plan at Gwynedd's Preserve at Prospect
- Modern Farmhouse Plan at Gwynedd's Preserve at Prospect
- The Bedford Country Farmhouse Plan at Gwynedd's Preserve at Prospect
- The Bedford II Country Farmhouse Plan at Gwynedd's Preserve at Prospect
- The Manor Plan at Gwynedd's Preserve at Prospect
- The Prospect Plan at Gwynedd's Preserve at Prospect
- 1018 Dickerson Rd
- 252 N 3rd St
