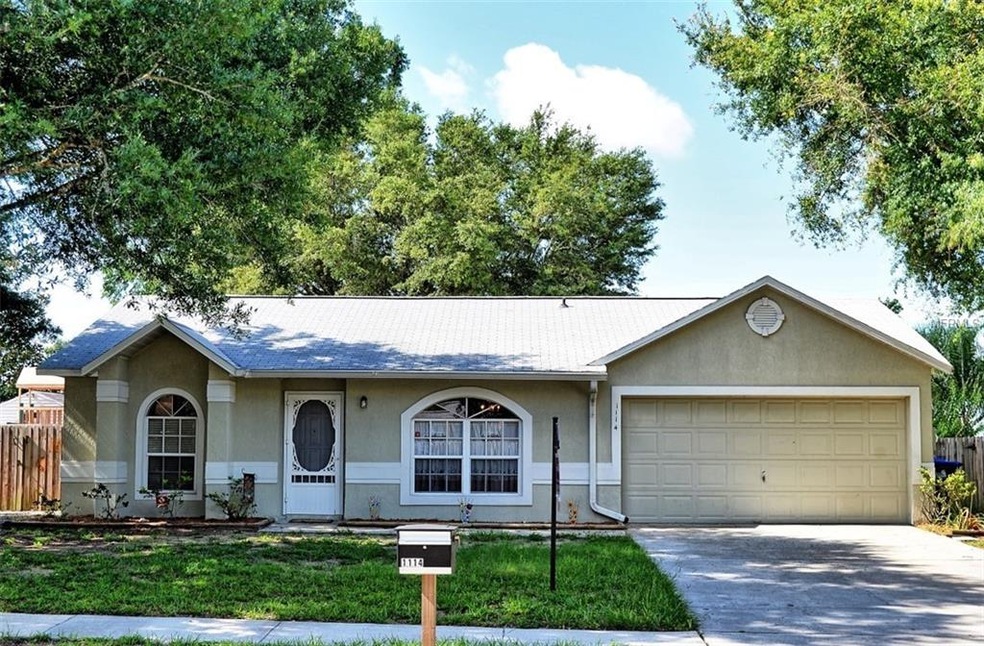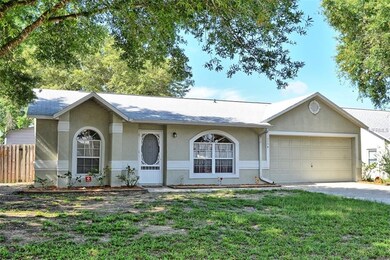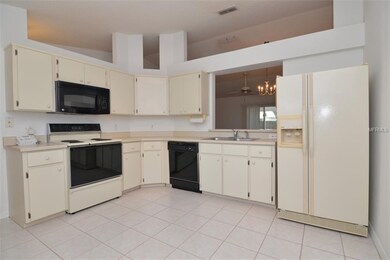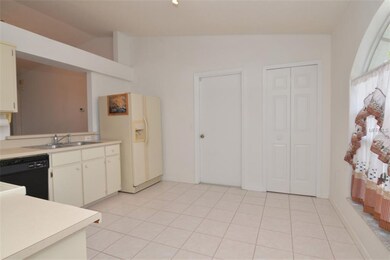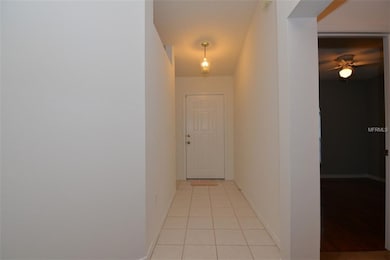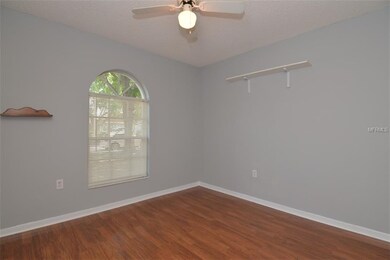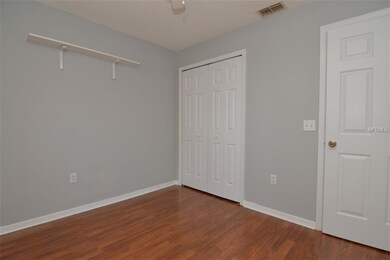
1114 Kenworth Dr Apopka, FL 32712
Highlights
- Parking available for a boat
- No HOA
- Covered Patio or Porch
- Oak Trees
- Mature Landscaping
- Separate Outdoor Workshop
About This Home
As of November 2024Fantastic 3 bedroom 2 bath home in Kelly Park Hills with a screened 22 foot back porch and an awesome 23x13 workshop perfect for boat storage or auto enthusiasts. This well kept home has a new roof in 2014, a newer A/C unit, a new drain field in 2016 and fresh interior paint. The high ceilings in the great room give this home a roomy and spacious feel. This lovely neighborhood is close to the State Parks with highly desired swimming, tubing, camping, hiking and more. Don't miss your opportunity to own this great home.
Last Agent to Sell the Property
FANNIE HILLMAN & ASSOCIATES License #3038649 Listed on: 06/15/2018

Home Details
Home Type
- Single Family
Est. Annual Taxes
- $2,358
Year Built
- Built in 1994
Lot Details
- 9,375 Sq Ft Lot
- Lot Dimensions are 75x125
- North Facing Home
- Fenced
- Mature Landscaping
- Level Lot
- Oak Trees
- Property is zoned R-T-I
Parking
- 2 Car Attached Garage
- Garage Door Opener
- Driveway
- Open Parking
- Parking available for a boat
Home Design
- Slab Foundation
- Shingle Roof
- Block Exterior
Interior Spaces
- 1,207 Sq Ft Home
- 1-Story Property
- Ceiling Fan
- Sliding Doors
Kitchen
- Range
- Microwave
- Disposal
Flooring
- Carpet
- Linoleum
- Laminate
- Ceramic Tile
- Vinyl
Bedrooms and Bathrooms
- 3 Bedrooms
- Split Bedroom Floorplan
- Walk-In Closet
- 2 Full Bathrooms
Laundry
- Laundry in Garage
- Dryer
- Washer
Home Security
- Home Security System
- Fire and Smoke Detector
Outdoor Features
- Covered Patio or Porch
- Separate Outdoor Workshop
- Shed
- Rain Gutters
Schools
- Zellwood Elementary School
- Wolf Lake Middle School
- Apopka High School
Utilities
- Central Heating and Cooling System
- Heat Pump System
- Septic Tank
- High Speed Internet
- Cable TV Available
Community Details
- No Home Owners Association
- Kelly Park Hills South Ph 01 Subdivision
Listing and Financial Details
- Down Payment Assistance Available
- Visit Down Payment Resource Website
- Tax Lot 10
- Assessor Parcel Number 28-20-17-4117-00-100
Ownership History
Purchase Details
Home Financials for this Owner
Home Financials are based on the most recent Mortgage that was taken out on this home.Purchase Details
Home Financials for this Owner
Home Financials are based on the most recent Mortgage that was taken out on this home.Purchase Details
Purchase Details
Home Financials for this Owner
Home Financials are based on the most recent Mortgage that was taken out on this home.Purchase Details
Similar Homes in Apopka, FL
Home Values in the Area
Average Home Value in this Area
Purchase History
| Date | Type | Sale Price | Title Company |
|---|---|---|---|
| Warranty Deed | $315,000 | None Listed On Document | |
| Warranty Deed | $181,000 | First American Title Insuran | |
| Interfamily Deed Transfer | -- | Attorney | |
| Warranty Deed | $75,600 | -- | |
| Deed | $90,000 | -- |
Mortgage History
| Date | Status | Loan Amount | Loan Type |
|---|---|---|---|
| Open | $40,000 | No Value Available | |
| Open | $295,685 | FHA | |
| Previous Owner | $49,154 | FHA | |
| Previous Owner | $177,721 | FHA | |
| Previous Owner | $65,217 | Unknown | |
| Previous Owner | $74,808 | FHA |
Property History
| Date | Event | Price | Change | Sq Ft Price |
|---|---|---|---|---|
| 11/12/2024 11/12/24 | Sold | $315,000 | -3.1% | $261 / Sq Ft |
| 09/05/2024 09/05/24 | Pending | -- | -- | -- |
| 08/29/2024 08/29/24 | For Sale | $325,000 | +79.6% | $269 / Sq Ft |
| 08/22/2018 08/22/18 | Sold | $181,000 | +1.1% | $150 / Sq Ft |
| 06/19/2018 06/19/18 | Pending | -- | -- | -- |
| 06/15/2018 06/15/18 | For Sale | $179,000 | -- | $148 / Sq Ft |
Tax History Compared to Growth
Tax History
| Year | Tax Paid | Tax Assessment Tax Assessment Total Assessment is a certain percentage of the fair market value that is determined by local assessors to be the total taxable value of land and additions on the property. | Land | Improvement |
|---|---|---|---|---|
| 2025 | $2,552 | $257,760 | $80,000 | $177,760 |
| 2024 | $2,373 | $174,852 | -- | -- |
| 2023 | $2,373 | $164,975 | $0 | $0 |
| 2022 | $2,265 | $160,170 | $0 | $0 |
| 2021 | $2,221 | $155,505 | $0 | $0 |
| 2020 | $2,111 | $153,358 | $0 | $0 |
| 2019 | $2,156 | $149,910 | $35,000 | $114,910 |
| 2018 | $2,388 | $123,606 | $35,000 | $88,606 |
| 2017 | $2,358 | $121,476 | $35,000 | $86,476 |
| 2016 | $931 | $109,050 | $25,000 | $84,050 |
| 2015 | $937 | $100,971 | $21,000 | $79,971 |
| 2014 | $975 | $89,630 | $20,000 | $69,630 |
Agents Affiliated with this Home
-

Seller's Agent in 2024
Cristina Ireland
DENIZ REALTY PARTNERS LLC
(407) 970-7796
28 Total Sales
-
E
Buyer's Agent in 2024
Endrina Brooks
INT'L PROFESSIONAL REALTY INC
(407) 535-5758
11 Total Sales
-

Seller's Agent in 2018
Kelly Hildebrand
FANNIE HILLMAN & ASSOCIATES
(407) 644-1234
81 Total Sales
-

Buyer's Agent in 2018
Susan Walkley
CHARLES RUTENBERG REALTY INC
(407) 719-5189
35 Total Sales
Map
Source: Stellar MLS
MLS Number: O5714736
APN: 17-2028-4117-00-100
- 1171 Daimler Dr
- 4836 Pierce Arrow Dr
- 626 Green Rock Ct
- 873 Gulf Land Dr
- 597 Sand Wedge Loop
- 5409 Holtland Dr
- 4255 Sea Rock Ct
- 1062 Rock Creek St
- 640 Brookfield Place
- 2045 W Kelly Park Rd
- 1147 Degraw Dr
- 4802 Anton Ave
- 2061 W Kelly Park Rd
- 2103 W Kelly Park Rd
- 250 Kentucky Blue Cir
- 3954 Old Dunn Rd
- 328 Longhorn Dr
- 1144 Legg Dr
- 358 Prevo Dr
- 6230 Stanwin Dr
