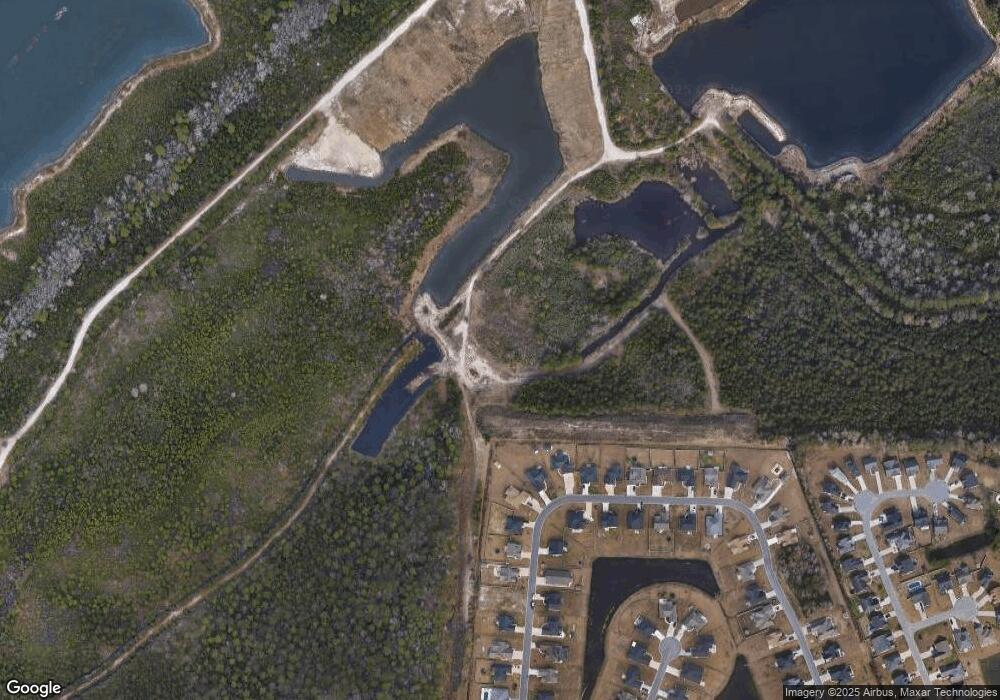1114 Laconic Dr Unit 643 Myrtle Beach, SC 29588
5
Beds
5
Baths
4,777
Sq Ft
9,148
Sq Ft Lot
About This Home
This home is located at 1114 Laconic Dr Unit 643, Myrtle Beach, SC 29588. 1114 Laconic Dr Unit 643 is a home located in Horry County with nearby schools including Forestbrook Elementary School, Forestbrook Middle School, and Socastee High School.
Create a Home Valuation Report for This Property
The Home Valuation Report is an in-depth analysis detailing your home's value as well as a comparison with similar homes in the area
Home Values in the Area
Average Home Value in this Area
Tax History Compared to Growth
Map
Nearby Homes
- 1099 Laconic Dr Unit 613
- 1092 Laconic Dr
- 1080 Laconic Dr Unit 649
- 1076 Laconic Dr
- 4009 Cosmos Ct Unit Starling- Lot 760
- 285 Camrose Way
- 741 Enchantment Loop
- 3113 Visionary Dr Unit 815
- 3101 Visionary Dr Unit 818
- 3129 Visionary Dr Unit 811
- 3153 Visionary Dr Unit 805
- 3055 Visionary Dr Unit Rosella- Lot 766
- 3145 Visionary Dr Unit 807
- 3121 Visionary Dr Unit 813
- 3109 Visionary Dr Unit 816
- 3149 Visionary Dr Unit 806
- 3161 Visionary Dr Unit 803
- 3105 Visionary Dr Unit 817
- 216 Camrose Way
- 3106 Visionary Dr Unit 772
- 1092 Laconic Dr Unit 646
- 1095 Laconic Dr Unit 614
- 4044 Bucolic Loop
- 253 Camrose Way
- 253 Camrose Way Unit Lot 39
- 1076 Laconic Dr Unit 650
- 249 Camrose Way
- 245 Camrose Way
- 245 Camrose Way Unit Lot 37
- 257 Camrose Way
- 4032 Bucolic Loop
- 261 Camrose Way
- 4028 Bucolic Loop
- 4023 Home Grown Bucolic Loop Unit 655
- 241 Camrose Way
- 241 Camrose Way Unit Lot 36
- 265 Camrose Way
- 265 Camrose Way Unit Lot 42
- 254 Camrose Way
- 269 Camrose Way
