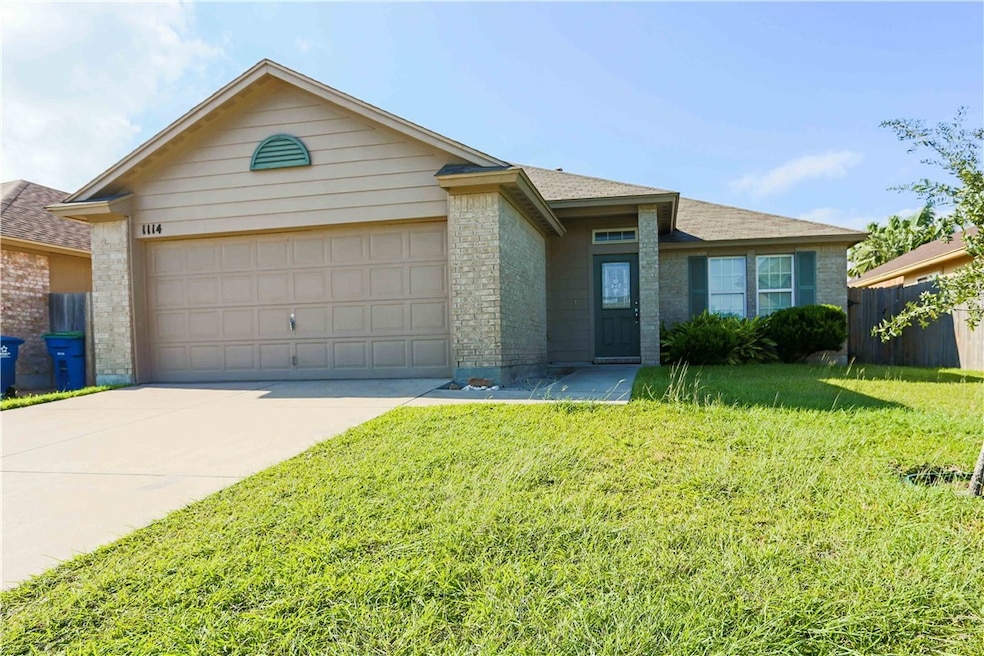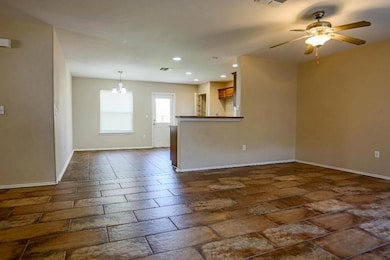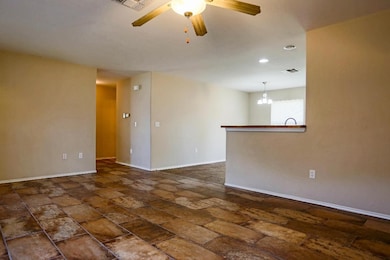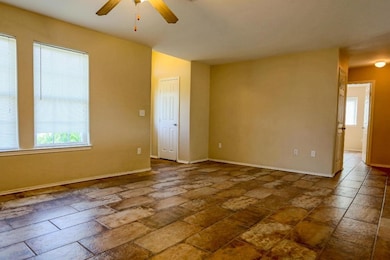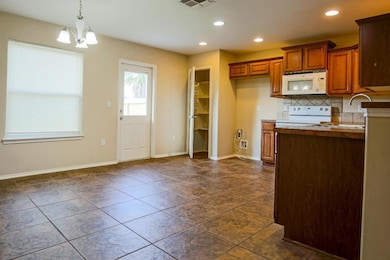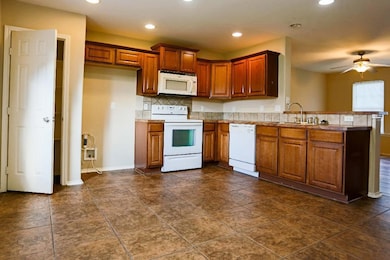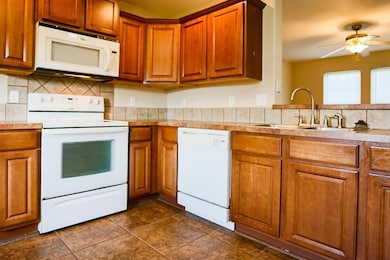1114 Livermore St Portland, TX 78374
3
Beds
2
Baths
1,276
Sq Ft
5,750
Sq Ft Lot
Highlights
- No HOA
- Attached Garage
- Patio
- Porch
- Interior Lot
- Ceramic Tile Flooring
About This Home
Open Floor plan. Roomy kitchen opens to dining living area. Clean and fresh and ready to move in
Tile thru out. 650+ credit score requirement. $29 tenant screening fee.
Home Details
Home Type
- Single Family
Est. Annual Taxes
- $5,323
Year Built
- Built in 2007
Lot Details
- 5,750 Sq Ft Lot
- Private Entrance
- Fenced
- Landscaped
- Interior Lot
Parking
- Attached Garage
Home Design
- Brick Exterior Construction
- Slab Foundation
Interior Spaces
- 1,276 Sq Ft Home
- 1-Story Property
- Window Treatments
- Ceramic Tile Flooring
- Washer and Dryer Hookup
Kitchen
- Dishwasher
- Disposal
Bedrooms and Bathrooms
- 3 Bedrooms
- 2 Full Bathrooms
Outdoor Features
- Patio
- Porch
Schools
- Gregory Portland Elementary And Middle School
- Gregory Portland High School
Utilities
- Central Heating and Cooling System
Listing and Financial Details
- Property Available on 10/21/24
- Tenant pays for all utilities
- 12 Months Lease Term
- Legal Lot and Block 30 / 10
Community Details
Overview
- No Home Owners Association
- Portland Bay Ridge Subdivision
Pet Policy
- Pets Allowed
Map
Source: South Texas MLS
MLS Number: 467544
APN: 79235
Nearby Homes
- 1035 Santa Catalina
- 1015 La Mirada
- 1106 Cupertino St
- 1006 Imperial St
- 1016 Pasadena St
- 1004 Cupertino St
- 1000 Pasadena St
- 2225 Escondido
- 101 John Russell
- 101 Chiman Cir
- 113 John Russell
- 420 Palmer Dr
- 414 Long Pointe Dr
- 629 E Broadway St
- 0 Fm 893 Unit 326694
- 00 Phillips
- 620 Colonial Dr
- 420 Gulfton Dr
- 623 Broadway Blvd
- 531 Pinehurst
- 1040 Santa Catalina
- 1131 Imperial St
- 1138 Livermore St
- 1022 Imperial St
- 1019 Livermore St
- 1017 Santa Catalina
- 1015 Santa Catalina
- 1035 Ocean Breeze
- 316 San Jose St
- 322 Pacific Dr
- 301 Northshore Blvd
- 177 Northshore Blvd
- 544 Olympic Dr
- 2303 Twin Oak Dr
- 102 Timbertrail Cir
- 4100 Wildcat Dr
- 204 Black Diamond
- 201 Volpe Cir
- 212 San Saba Dr
- 215 Santa Monica St
