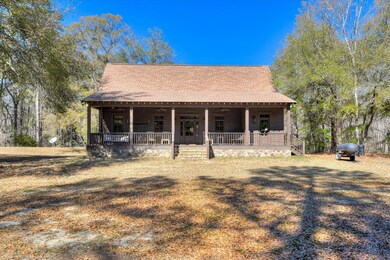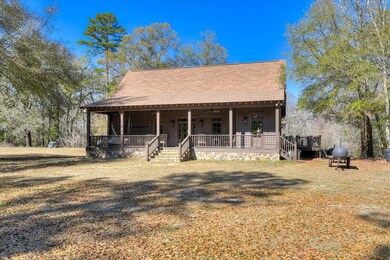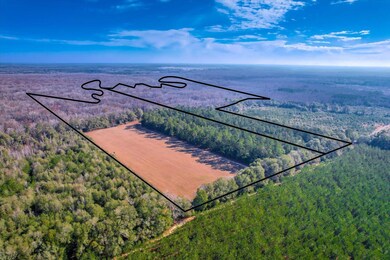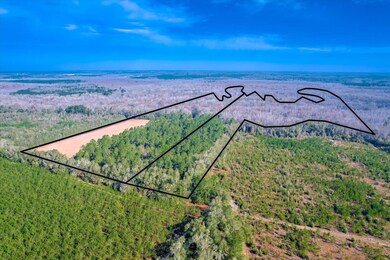1114 Lott Bluff Rd Blackville, SC 29817
Estimated payment $9,492/month
Highlights
- Horses Allowed On Property
- Waterfront
- Deck
- Updated Kitchen
- 73 Acre Lot
- Farm
About This Home
Welcome to this stunning nearly 3,000 sq. ft. all-wood home, perfectly perched above the serene Edisto River. Set on 73 private acres, this estate offers a 6.85-acre fenced Coastal Bermuda field, ideal for horses or future barns.
Built in 2011, this three-story retreat blends rustic charm with modern comfort, featuring hearty pine walls and well-maintained hardwood floors throughout.
Thoughtfully Designed Layout:
Main Level: A spacious kitchen with custom-designed cabinets and a large island seating four, an inviting family room, a luxurious master suite, a half bath, and a grand stone fireplace adorned with beautiful deer chandeliers, enhancing the home's hunting lodge ambiance. Step onto the screened-in deck, complete with a second fireplace, and take in breathtaking river views.
Upper Level: Two well-appointed bedrooms and a full bath offer privacy and comfort.
Lower Level: A second living area, an additional bedroom, and a full bath, along with another screened-in entertainment area, provide ample space for guests.
Outdoor Paradise:
63 wooded acres offer prime hunting opportunities.
1,656 feet of shoreline along the Edisto River and Nix's Lake, complete with a boat house for easy water access.
A welcoming front porch, ready for your rocking chairs, where you can soak in the peaceful beauty of the South Carolina skies.
This estate is a rare blend of privacy, natural beauty, and outdoor recreation—perfect for equestrians, hunters, or anyone seeking a private riverside retreat.
Listing Agent
Keller Williams Realty Aiken Partners License #75084 Listed on: 03/06/2025

Property Details
Property Type
- Other
Year Built
- Built in 2011
Lot Details
- 73 Acre Lot
- Waterfront
- Dirt Road
- Fenced
- Level Lot
- Wooded Lot
Parking
- 1 Car Garage
- Basement Garage
- Heated Garage
- Workshop in Garage
- Garage Door Opener
Home Design
- Farmhouse Style Home
- Farm
- Permanent Foundation
- Block Foundation
- Stone Foundation
- Slab Foundation
- Shingle Roof
- Wood Siding
- Concrete Perimeter Foundation
Interior Spaces
- 2,916 Sq Ft Home
- 3-Story Property
- Cathedral Ceiling
- Ceiling Fan
- Wood Burning Fireplace
- Stone Fireplace
- Window Treatments
- Great Room with Fireplace
- 2 Fireplaces
- Open Floorplan
- Breakfast Room
- Attic Floors
- Property Views
Kitchen
- Updated Kitchen
- Eat-In Kitchen
- Self-Cleaning Oven
- Range
- Microwave
- Ice Maker
- Dishwasher
- Kitchen Island
- Solid Surface Countertops
Flooring
- Wood
- Concrete
Bedrooms and Bathrooms
- 4 Bedrooms
- Main Floor Bedroom
- Walk-In Closet
Laundry
- Dryer
- Washer
Finished Basement
- Heated Basement
- Walk-Out Basement
- Basement Fills Entire Space Under The House
- Interior and Exterior Basement Entry
Home Security
- Home Security System
- Fire and Smoke Detector
Outdoor Features
- Pond
- Deck
- Screened Patio
- Outdoor Fireplace
- Porch
Farming
- Farm
- Pasture
Horse Facilities and Amenities
- Horses Allowed On Property
- Grass Field
Utilities
- Forced Air Heating and Cooling System
- Heat Pump System
- Well
- Septic Tank
- Internet Available
- Satellite Dish
Community Details
- No Home Owners Association
- Stream
Listing and Financial Details
- Assessor Parcel Number 1190000017-1360000002
Map
Home Values in the Area
Average Home Value in this Area
Property History
| Date | Event | Price | Change | Sq Ft Price |
|---|---|---|---|---|
| 05/21/2025 05/21/25 | Price Changed | $1,500,000 | 0.0% | $514 / Sq Ft |
| 05/21/2025 05/21/25 | Price Changed | $1,500,000 | -6.2% | $514 / Sq Ft |
| 03/07/2025 03/07/25 | For Sale | $1,599,999 | 0.0% | $549 / Sq Ft |
| 03/06/2025 03/06/25 | For Sale | $1,599,900 | -- | $549 / Sq Ft |
Source: Aiken Association of REALTORS®
MLS Number: 216170
- 18 Whaley Rd
- Healing Springs Rd Lot Unit WP001
- 0 Healing Springs Rd
- 245 Kennedy Rd
- Tbd Sunset St
- 1420 Baltic Rd
- 1411 State Road S-38-101
- Tbd S-6-672
- 0 Mount Holly Rd
- 913 Springfield Rd
- 7306 Festival Trail Rd
- 46 Cedar St
- 150 Davis St
- 19897 Solomon Blatt Ave N
- 0 Izlar St
- 3242 Surrey Race Rd
- 371 Pascallas St
- 0 Lartigue St
- 3168 Surrey Race Rd
- 487 S Boundary St
- 226 E Byrnes St
- 334 Cedar St
- 500 Progressive Way
- 259 Ceceile St
- 52 S Sawdust Ave
- 289 Oak Ln
- 287 Oak Ln
- 174 Race St
- 3099 Main Hwy
- 273 Bomba St Unit 106 Woodmont St
- 11 Pickens St NW Unit 11 Pickens
- 146 Mcclain St
- 102 Deer Stand Rd
- 104 Bellcrest Ct
- 401 Willington Lakes Ct
- 320 Culler St
- 2361 Mall Terrace Ct
- 1479 Carolina Ave Unit 1479
- 732 Bennett St Unit 732
- 110 Hamp Chase Cir






