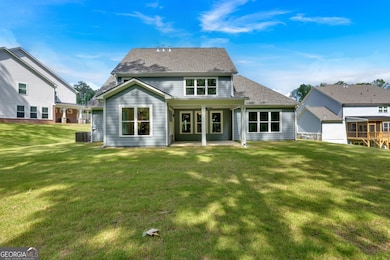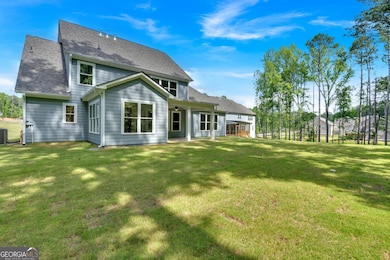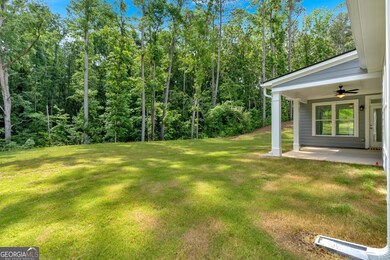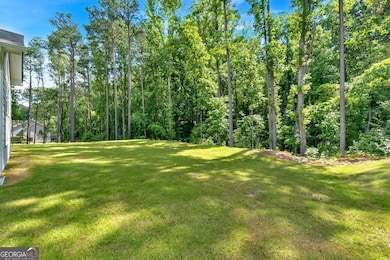1114 Low Water Crossing Acworth, GA 30101
Estimated payment $5,235/month
Highlights
- New Construction
- Craftsman Architecture
- Vaulted Ceiling
- Ford Elementary School Rated A
- Private Lot
- Partially Wooded Lot
About This Home
Move in Ready - Big Red Bow Event - Now through December 31, 2025! Call today to learn about the Save your way 15K anyway you want and in addition for a limited-time special low fixed-rate financing of 4.99 options available with VA, Conventional and FHA available through our preferred lenders. Lot 6. The Grant AA floor plan by Kerley Family Homes. This amazing plan is ideal for those that love the open concept This presale opportunity is in a small new community in Harrison High School District. This home features the Living Room/Study off the 2 Story Foyer with vaulted ceilings and lots of windows for natural light. Coffered ceilings and boxed trim details add to the beauty of the formal Dining Room, a covered back porch that overlooks a level private backyard that is perfect for all outdoor activities. A gourmet kitchen with ample cabinetry, quartz countertops, stainless vent hood, stainless double ovens, gas cooktop, and large kitchen island. The Kitchen is open to the adjoining vaulted sun room and family room. The family room features inset lighting beams across the ceiling and a fireplace. Just a few of the standard features in this home, a beautiful covered front porch, mud room off the 3-car garage, hardwood floors throughout the main floor, crown molding throughout 1st level, primary has a trey ceiling with adjoining bath suite with huge shower and deep soaking tub. Three additional bedrooms on the second level with adjoining baths. The second floor also boasts a large media room for entertainment. This 1/2 acre plus lot comes with an irrigation system. We also include with each home a Builder's Warranty and the installation of the in-wall Pestban system. Open Model hours are Tuesday - Saturday: 11am- Dusk & Sunday- Monday; 1pm- Dusk
Open House Schedule
-
Saturday, November 29, 202511:00 am to 4:00 pm11/29/2025 11:00:00 AM +00:0011/29/2025 4:00:00 PM +00:00Move in Ready - Big Red Bow Event - Now through December 31, 2025! Call today to learn about the Save your way 15K anyway you want and in addition for a limited-time special low fixed-rate financing of 4.99 options available with VA, Conventional and FHA available through our preferred lenders.Add to Calendar
-
Sunday, November 30, 20251:00 to 4:00 pm11/30/2025 1:00:00 PM +00:0011/30/2025 4:00:00 PM +00:00Move in Ready - Big Red Bow Event - Now through December 31, 2025! Call today to learn about the Save your way 15K anyway you want and in addition for a limited-time special low fixed-rate financing of 4.99 options available with VA, Conventional and FHA available through our preferred lenders.Add to Calendar
Home Details
Home Type
- Single Family
Year Built
- Built in 2025 | New Construction
Lot Details
- 0.5 Acre Lot
- Cul-De-Sac
- Private Lot
- Partially Wooded Lot
HOA Fees
- $35 Monthly HOA Fees
Home Design
- Craftsman Architecture
- Brick Exterior Construction
- Slab Foundation
- Composition Roof
- Concrete Siding
Interior Spaces
- 3,550 Sq Ft Home
- 2-Story Property
- Bookcases
- Crown Molding
- Beamed Ceilings
- Tray Ceiling
- Vaulted Ceiling
- Ceiling Fan
- Factory Built Fireplace
- Gas Log Fireplace
- Double Pane Windows
- Mud Room
- Living Room with Fireplace
- Formal Dining Room
- Bonus Room
- Sun or Florida Room
- Pull Down Stairs to Attic
- Laundry Room
Kitchen
- Breakfast Bar
- Walk-In Pantry
- Double Oven
- Microwave
- Dishwasher
- Kitchen Island
- Disposal
Flooring
- Wood
- Carpet
Bedrooms and Bathrooms
- 4 Bedrooms | 1 Primary Bedroom on Main
- Walk-In Closet
- Soaking Tub
Home Security
- Carbon Monoxide Detectors
- Fire and Smoke Detector
Parking
- 2 Car Garage
- Garage Door Opener
Schools
- Ford Elementary School
- Durham Middle School
- Harrison High School
Utilities
- Zoned Heating and Cooling
- Cooling System Powered By Gas
- Heating System Uses Natural Gas
- Underground Utilities
- 220 Volts
- Gas Water Heater
Additional Features
- Energy-Efficient Appliances
- Patio
Community Details
- $700 Initiation Fee
- Association fees include ground maintenance
- Ford Landing Subdivision
Listing and Financial Details
- Legal Lot and Block 16 / 20
Map
Home Values in the Area
Average Home Value in this Area
Property History
| Date | Event | Price | List to Sale | Price per Sq Ft |
|---|---|---|---|---|
| 11/10/2025 11/10/25 | For Sale | $829,990 | -- | $234 / Sq Ft |
Source: Georgia MLS
MLS Number: 10641145
- 1106 Low Water Crossing
- 1094 Low Water Crossing
- 1134 Low Water Crossing
- Emma Plan at Ford Landing - Signature Series
- Grant Plan at Ford Landing - Signature Series
- Franklin II Plan at Ford Landing - Signature Series
- Washington Plan at Ford Landing - Signature Series
- 5885 Fords Rd
- 5893 Fords Rd
- 5882 Grandview Ct NW
- 1220 Waterfall Ln NW
- 923 Grandview Way NW
- 5807 Brookstone Walk NW
- 870 Fairwood Pointe NW
- 956 Fairlong Dr NW
- 5570 Fords Crossing Ct NW
- 6003 Fairlong Cir NW
- 6065 Victoria Falls Overlook NW
- 6221 Woodlore Dr NW Unit 1
- 1201 Regiment Ct NW
- 421 Holland Springs Dr
- 415 Holland Springs Dr Unit TERRAC
- 321 Calm Ct NW
- 297 Old Hickory Way
- 5370 Swan Ln SW
- 132 Hickory View Ln
- 79 Viola Dr
- 6156 Pritchett Dr
- 1980 Seymour Dr NW
- 304 Wood Point Way
- 349 Wood Point Way
- 51 Oak Point Ct
- 417 Wood Point Way
- 464 Wood Point Way
- 520 Wood Point Way
- 522 Pointe Dr
- 483 Pointe Dr
- 482 Pointe Dr







