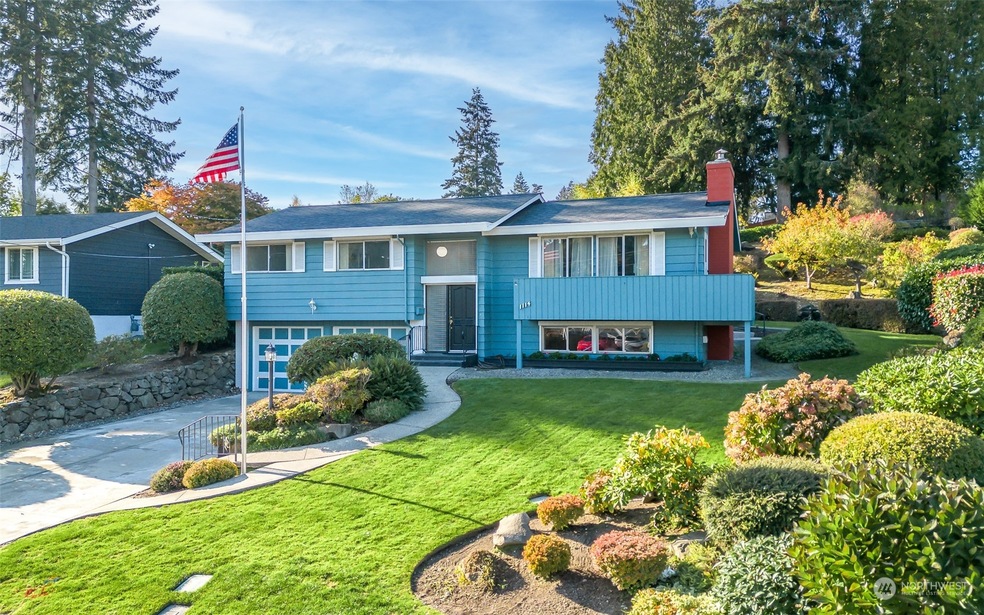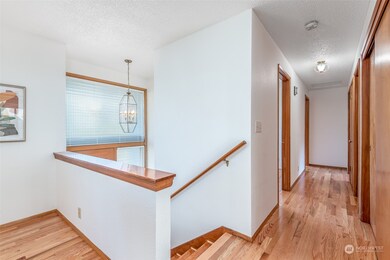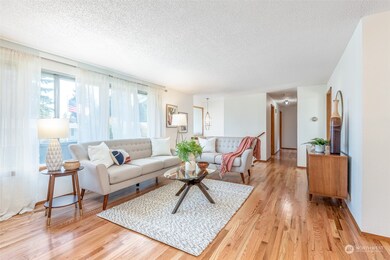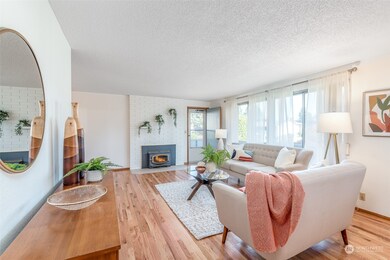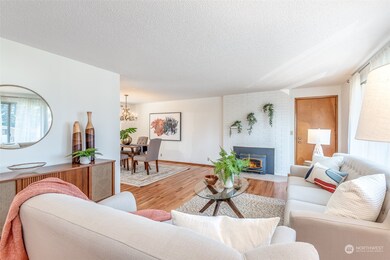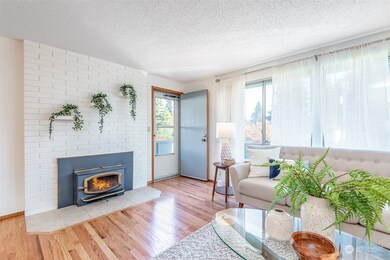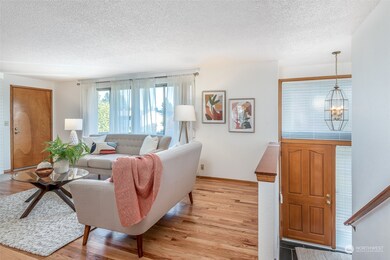
$675,000
- 4 Beds
- 2 Baths
- 1,692 Sq Ft
- 1102 Paradise Pkwy
- Fircrest, WA
In the heart of Fircrest, this remodeled home is perfection! W/ it's 4 bdrms, 1.75 baths & almost 1,700 sq ft, the only thing better is the oversized corner lot offering ample parking for Boats/RV's & a 2 car attached garage. When you step inside you're welcomed w/ beautiful refinished hardwood floors, a wood burning fireplace & tons of natural light! A 2nd fireplace place in large 4th bdrm or
Alicia Brown Windermere Prof Partners
