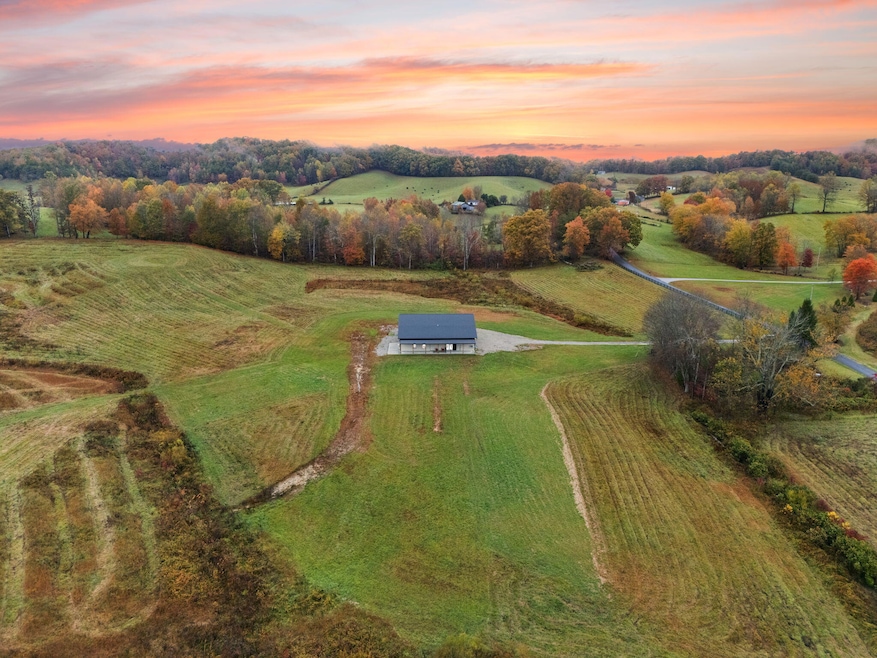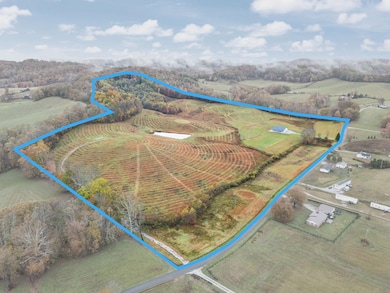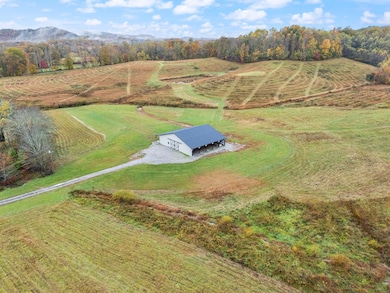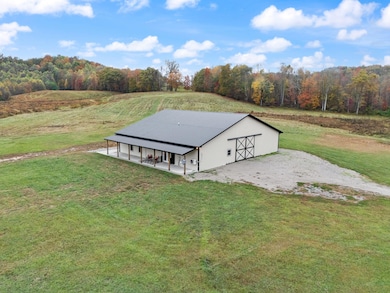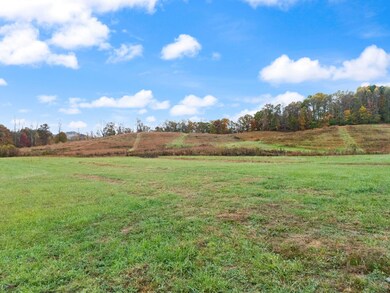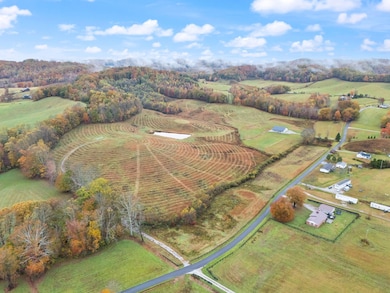1114 Matt Baker Rd London, KY 40744
Estimated payment $5,272/month
Highlights
- Guest House
- Stables
- Private Water Access
- Converted Barn or Barndominium
- Boarding Facilities
- New Construction
About This Home
Welcome to 1114 Matt Baker Rd. London, KY. The property is fully fenced with almost 2,000 sf of road frontage with black plank fencing. Searching for the ideal perfect farm with a custom BARNDO & Horse property that is all fenced to ride now, in the Kentucky real estate market!?! Surrounded by trees for seclusion and privacy. This is it. - Bringing to your attention this property's distinctive qualities, which is one of the finest real estate possibilities for the equestrian at heart, distinguished farm business, or any endless possibility of which are now here. The existing barn was taken down to its foundation, and this 3,000-sf custom home has taken its place. This 3-bedroom, 2 bath home has two primary suites, two separate living spaces - one upstairs and one downstairs, and an amazing surveyed 61 acres. This home has new flooring, wood structure walls, plumbing, electric, windows, metal siding, 2 kitchens, 2 bathrooms, 3 bedrooms, walk in closets, all new appliances, tankless water heater, ductless heat and air systems - everything is new. Standing at the top ridge you can see a gorgeous mountain range in the distance - it would be the perfect location to live or entertain and build a venue headquarters cabin or tiny house. There are numerous locations on this property that would make fantastic multiple home sites.
Home Details
Home Type
- Single Family
Est. Annual Taxes
- $398
Year Built
- Built in 2024 | New Construction
Lot Details
- 61 Acre Lot
- Waterfront
- Vinyl Fence
- Wood Fence
- Wire Fence
- Wooded Lot
- Many Trees
Parking
- 4 Car Garage
- 6 Attached Carport Spaces
- Driveway
- RV or Boat Parking
Property Views
- Lake
- Woods
- Farm
- Mountain
Home Design
- Slab Foundation
- Metal Roof
- Metal Siding
Interior Spaces
- 2,624 Sq Ft Home
- 2-Story Property
- Ceiling Fan
- Insulated Windows
- Insulated Doors
Kitchen
- Oven
- Cooktop
- Microwave
- Dishwasher
Flooring
- Wood
- Vinyl
Bedrooms and Bathrooms
- 3 Bedrooms
- Primary Bedroom on Main
- Walk-In Closet
- In-Law or Guest Suite
- 2 Full Bathrooms
Laundry
- Laundry on main level
- Dryer
- Washer
Attic
- Attic Floors
- Permanent Attic Stairs
Home Security
- Security System Owned
- Storm Doors
Outdoor Features
- Private Water Access
- Boarding Facilities
- Deck
- Wrap Around Porch
- Patio
- Shed
Additional Homes
- Guest House
Schools
- Campground Elementary School
- North Laurel Middle School
- North Laurel High School
Farming
- Converted Barn or Barndominium
- Pasture
Horse Facilities and Amenities
- Horses Allowed On Property
- Hay Storage
- Stables
- Riding Trail
Utilities
- Ductless Heating Or Cooling System
- Multiple cooling system units
- Central Air
- Heating Available
- Propane
- Electric Water Heater
- Septic Tank
- Cable TV Available
Community Details
- No Home Owners Association
- Rural Subdivision
Listing and Financial Details
- Assessor Parcel Number 112-00-00-043.00
Map
Home Values in the Area
Average Home Value in this Area
Tax History
| Year | Tax Paid | Tax Assessment Tax Assessment Total Assessment is a certain percentage of the fair market value that is determined by local assessors to be the total taxable value of land and additions on the property. | Land | Improvement |
|---|---|---|---|---|
| 2025 | $398 | $51,000 | $0 | $0 |
| 2024 | $319 | $41,300 | $0 | $0 |
| 2023 | $327 | $41,300 | $0 | $0 |
| 2022 | $330 | $41,300 | $0 | $0 |
| 2021 | $135 | $16,300 | $0 | $0 |
| 2020 | $136 | $16,300 | $0 | $0 |
| 2019 | $137 | $16,300 | $0 | $0 |
| 2018 | $136 | $16,300 | $0 | $0 |
| 2017 | $136 | $164,000 | $0 | $0 |
| 2015 | $136 | $16,300 | $11,000 | $5,300 |
| 2012 | -- | $16,300 | $11,000 | $5,300 |
Property History
| Date | Event | Price | List to Sale | Price per Sq Ft |
|---|---|---|---|---|
| 10/19/2025 10/19/25 | For Sale | $995,000 | -- | $379 / Sq Ft |
Purchase History
| Date | Type | Sale Price | Title Company |
|---|---|---|---|
| Deed | $450,000 | None Listed On Document | |
| Quit Claim Deed | -- | -- |
Source: ImagineMLS (Bluegrass REALTORS®)
MLS Number: 25504132
APN: 112-00-00-043.00
- 00 Hopper Creek Rd
- 2745 Hopper Creek Rd
- 999 Hwy 1803 Billies Branch
- 141 Parker Ln
- 777 Westerfield Rd
- 1235 Westerfield Rd
- 112 Westerfield Rd
- 1534 Tuttle Rd
- 285 Green Valley Rd
- 0 Poplar Hollow Rd
- 3342 Blackwater Rd
- 9999 Robinson Creek Rd
- 800 Blackwater Church Rd
- 801 Blackwater Church Rd
- 630 McClure Bridge Rd
- 6985 Barbourville Rd
- 9999 Rough Creek Rd
- 6556 Barbourville Rd
- 297 Jim Bernard Rd
- Lot 9 & 10 Bond Hill
