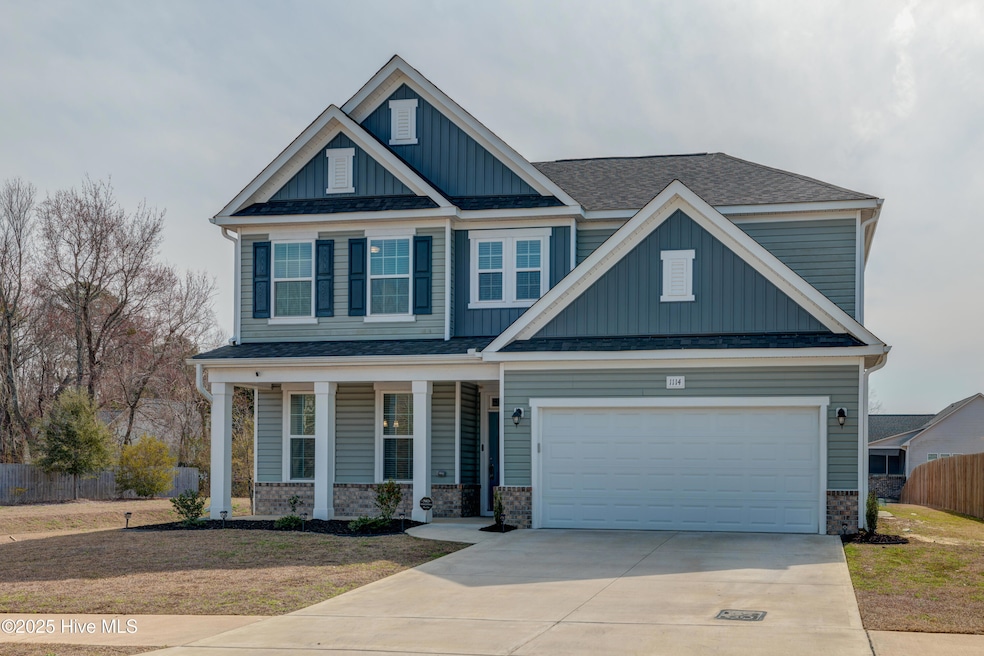1114 Mccarley Blvd Wilmington, NC 28412
Echo Farms-Rivers Edge NeighborhoodEstimated payment $3,081/month
Highlights
- Breakfast Area or Nook
- Laundry Room
- Heating Available
- Formal Dining Room
About This Home
Welcome to this beautifully maintained, spacious two-story home. This charming residence features four bedrooms and 2.5 bathrooms, blending modern design with comfort. Upon entering, you are greeted by a covered front porch that leads into a bright and inviting foyer. The elegant dining room seamlessly flows into the kitchen, making entertaining a breeze. The kitchen is connected to a cozy breakfast nook and a large, open family room—perfect for relaxing or spending time with loved ones. The primary bedroom suite is thoughtfully located on the main floor for ultimate privacy and convenience. It includes a luxurious master bath with dual vanities, a tiled shower, and a generous walk-in closet. Completing the first floor is a powder room and a well-placed laundry room. Upstairs, you'll find three additional spacious bedrooms and a full bathroom with separate ''jack and jill'' vanities and double sinks. There is also a versatile loft area that can efficiently serve as a sitting room, home office, or play area, catering to your lifestyle needs. This home offers a perfect balance of modern living and functional design, ideal for creating lasting memories. Located in a vibrant, growing community, this property is not just a house but a place to call home. For information about our preferred lender and the incentives you may qualify for, please ask your agent to review the agent comments for additional details.
Home Details
Home Type
- Single Family
Year Built
- Built in 2021
Parking
- 2
Home Design
- Architectural Shingle Roof
- Vinyl Siding
Interior Spaces
- 2-Story Property
- Formal Dining Room
- Breakfast Area or Nook
- Laundry Room
Schools
- Alderman Elementary School
- New Hanover High School
Additional Features
- Property is zoned MD-17
- Heating Available
Map
Home Values in the Area
Average Home Value in this Area
Tax History
| Year | Tax Paid | Tax Assessment Tax Assessment Total Assessment is a certain percentage of the fair market value that is determined by local assessors to be the total taxable value of land and additions on the property. | Land | Improvement |
|---|---|---|---|---|
| 2025 | $2,689 | $457,000 | $82,500 | $374,500 |
| 2024 | $2,995 | $344,300 | $60,600 | $283,700 |
| 2023 | $2,909 | $344,300 | $60,600 | $283,700 |
| 2022 | $0 | $133,300 | $60,600 | $72,700 |
| 2021 | $0 | $60,600 | $60,600 | $0 |
Property History
| Date | Event | Price | List to Sale | Price per Sq Ft | Prior Sale |
|---|---|---|---|---|---|
| 10/30/2025 10/30/25 | Price Changed | $550,000 | -3.5% | $197 / Sq Ft | |
| 07/08/2025 07/08/25 | Price Changed | $570,000 | -4.8% | $204 / Sq Ft | |
| 05/29/2025 05/29/25 | Price Changed | $599,000 | -3.4% | $215 / Sq Ft | |
| 05/09/2025 05/09/25 | Price Changed | $620,000 | -3.1% | $222 / Sq Ft | |
| 02/27/2025 02/27/25 | For Sale | $640,000 | +60.1% | $230 / Sq Ft | |
| 07/25/2022 07/25/22 | Sold | $399,860 | 0.0% | $149 / Sq Ft | View Prior Sale |
| 07/17/2021 07/17/21 | Pending | -- | -- | -- | |
| 07/17/2021 07/17/21 | Price Changed | $399,860 | 0.0% | $149 / Sq Ft | |
| 06/01/2021 06/01/21 | Price Changed | $399,745 | +0.3% | $149 / Sq Ft | |
| 05/30/2021 05/30/21 | Price Changed | $398,580 | +1.3% | $149 / Sq Ft | |
| 05/10/2021 05/10/21 | Price Changed | $393,580 | +5.3% | $147 / Sq Ft | |
| 04/19/2021 04/19/21 | Price Changed | $373,700 | +4.2% | $139 / Sq Ft | |
| 03/19/2021 03/19/21 | Price Changed | $358,700 | +0.6% | $134 / Sq Ft | |
| 03/02/2021 03/02/21 | Price Changed | $356,700 | +0.6% | $133 / Sq Ft | |
| 02/20/2021 02/20/21 | For Sale | $354,700 | -- | $132 / Sq Ft |
Purchase History
| Date | Type | Sale Price | Title Company |
|---|---|---|---|
| Special Warranty Deed | $400,000 | Costner Law Office Pllc |
Mortgage History
| Date | Status | Loan Amount | Loan Type |
|---|---|---|---|
| Open | $387,864 | New Conventional |
Source: Hive MLS
MLS Number: 100491210
APN: R07006-002-136-000
- 3520 Daufuskie Dr
- 4031 Appleton Way
- 4326 Peeble Dr
- 1014 Mccarley Blvd
- 3556 Daufuskie Dr Unit Lot 41
- 204 Savoy Cir
- 4432 Regent Dr
- 3906 Appleton Way
- 1006 Ryans Ct
- 4158 Breezewood Dr Unit 203
- 4166 Breezewood Dr Unit 103
- 4156 Breezewood Dr Unit 102
- 1137 Island Cove
- 4212 Appleton Way
- 324 Wimbledon Ct
- 1144 Island Cove
- 4538 Regent Dr
- 3806 Appleton Way
- 4113 Rounding Bend Ln
- 305 Saint Annes Moor
- 4303 Peeble Dr
- 3612 Beverly Cove Way
- 3215 Midvale Dr
- 4605 Fairview Dr
- 4154 Breezewood Dr Unit 202
- 4142 Breezewood Dr Unit 201
- 1144 Island Cove
- 910 Coosaw Place
- 4146 Breezewood Dr Unit F/202
- 2440 Salinger Ct
- 3998 Echo Farms Blvd
- 3992 Echo Farms Blvd
- 830 Coosaw Place
- 828 Coosaw Place
- 4130 Breezewood Dr Unit 201
- 816 Coosaw Place
- 821 Coosaw Place
- 4101 Breezewood Dr Unit 101
- 3509 Awendaw Ct
- 208 Waters Point Ct







