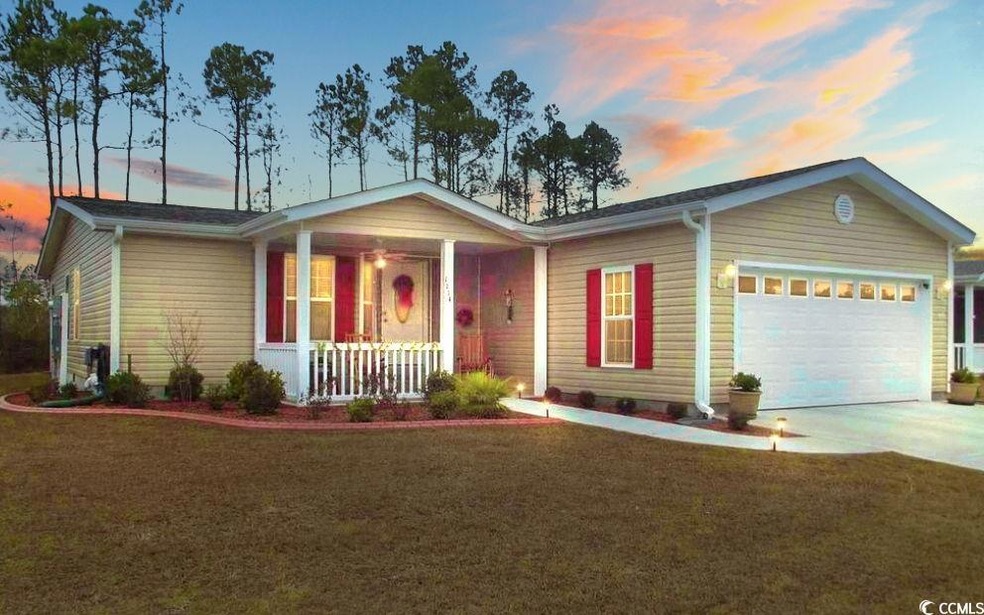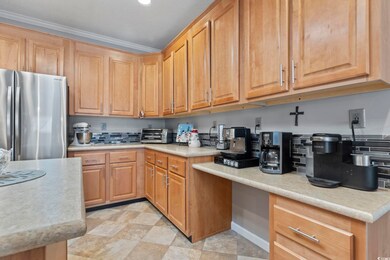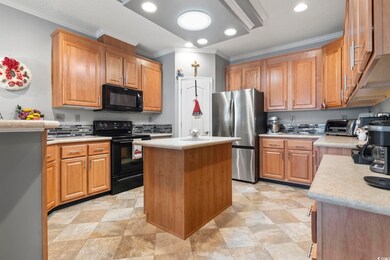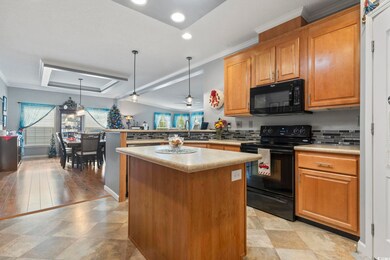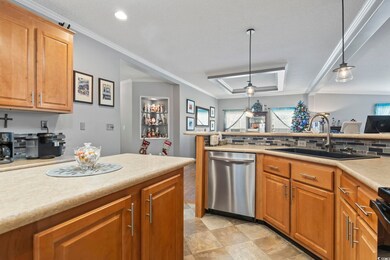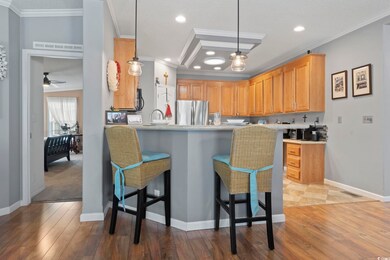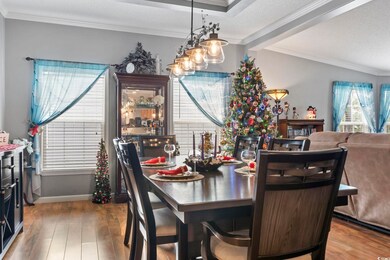
1114 Merrymount Dr Conway, SC 29526
Highlights
- Senior Community
- Gated Community
- Community Indoor Pool
- Solar Power System
- Clubhouse
- Workshop
About This Home
As of March 2025Step inside this beautifully upgraded 3-bedroom gem in the heart of the highly desirable 55+ community of Lakeside Crossing. From the moment you arrive, you'll feel the warmth and charm that makes this house feel like home. The spacious open floor plan is perfect for both relaxing and entertaining. One of the standout features of this home is the bright 12’ x 14’ Sunroom addition, designed with abundant windows that let natural light pour in. Whether you're enjoying a morning coffee or hosting friends, this inviting space, complete with direct access to the patio, quickly becomes a favorite spot to unwind. The 400 sq ft garage is not just a place to park your car; it's a sanctuary for hobbyists and crafters alike. Outfitted with thoughtful touches like two solar exhaust fans, an insulated door, privacy/sun film on the windows, and plenty of additional outlets, this space is ready for your next project. Lots of raised permanent shelving provides all the storage you could want, and the ceiling fan ensures comfort year-round. This garage is a true testament to functional design meeting practicality. The home is equipped with fully paid-off solar panels, giving you peace of mind and lower energy bills & the AO Smith hybrid water heater offers further energy efficiency. When it comes to comfort, a brand-new AC unit (installed in 2024) with a transferable warranty ensures you stay cool even on the hottest summer days. In the kitchen, the heart of the home, shines with its 2024 dishwasher, sink, and faucet. Whether you love cooking or simply enjoy a sleek and functional space, this kitchen delivers. Every corner of the home reflects meticulous care and attention to detail, including a Sun-tub for natural lighting. The epoxy-coated driveway, walkway, and porch, add both elegance and durability to the exterior. Every detail in this home has been thoughtfully upgraded. No stone has been left unturned, from the sleek finishes to the functional enhancements. Imagine moving into a home where everything is already done for you—this truly is a turnkey property. Resort-Style Living at Its Finest. Lakeside Crossing isn't just a community; it's a lifestyle. Here, you’ll enjoy an impressive array of amenities that cater to every interest. Dive into the indoor or outdoor pools, relax in the hot tub, or explore the paddle boats on the lake. Stay active in the state-of-the-art fitness center or participate in one of the many group classes offered. For those who enjoy socializing, the community’s ballroom, craft room, pub, and billiards room offer endless opportunities to connect with neighbors and make new friends. There’s something for everyone in this vibrant community. Conveniently located just 15 minutes from the stunning Atlantic beaches of Myrtle Beach, this home puts you close to everything the area has to offer. From top-notch dining to shopping and entertainment, you’ll have everything you need at your fingertips. Whether you’re soaking up the sun on the shore or exploring Myrtle Beach’s lively attractions, you’ll love calling this location home. This home isn’t just a place to live—it’s a place to thrive. With its countless upgrades, unbeatable amenities, and ideal location, it’s a rare find in today’s market. Don’t miss your chance to see it for yourself. Schedule your showing today and take the first step toward your dream lifestyle in Lakeside Crossing!
Last Agent to Sell the Property
Weichert Realtors SB License #139760 Listed on: 12/12/2024

Property Details
Home Type
- Mobile/Manufactured
Year Built
- Built in 2016
Lot Details
- 6,970 Sq Ft Lot
- Land Lease of $324
Parking
- 2 Car Attached Garage
- Garage Door Opener
Home Design
- Slab Foundation
- Vinyl Siding
- Tile
Interior Spaces
- 1,920 Sq Ft Home
- Tray Ceiling
- Ceiling Fan
- Entrance Foyer
- Formal Dining Room
- Workshop
- Pull Down Stairs to Attic
- Fire and Smoke Detector
Kitchen
- Breakfast Bar
- Range
- Microwave
- Dishwasher
- Stainless Steel Appliances
- Kitchen Island
Flooring
- Carpet
- Luxury Vinyl Tile
Bedrooms and Bathrooms
- 3 Bedrooms
- 2 Full Bathrooms
- Vaulted Bathroom Ceilings
Laundry
- Laundry Room
- Washer and Dryer
Eco-Friendly Details
- Solar Power System
- Heating system powered by solar connected to the grid
- Cooling system powered by solar connected to the grid
Outdoor Features
- Patio
- Front Porch
Schools
- Carolina Forest Elementary School
- Ten Oaks Middle School
- Carolina Forest High School
Additional Features
- Manufactured Home With Leased Land
- Central Air
Community Details
Recreation
- Community Indoor Pool
Pet Policy
- Only Owners Allowed Pets
Additional Features
- Senior Community
- Clubhouse
- Gated Community
Similar Homes in Conway, SC
Home Values in the Area
Average Home Value in this Area
Mortgage History
| Date | Status | Loan Amount | Loan Type |
|---|---|---|---|
| Closed | $51,250,000 | No Value Available |
Property History
| Date | Event | Price | Change | Sq Ft Price |
|---|---|---|---|---|
| 03/04/2025 03/04/25 | Sold | $250,000 | 0.0% | $130 / Sq Ft |
| 12/12/2024 12/12/24 | For Sale | $250,000 | +91.0% | $130 / Sq Ft |
| 02/15/2017 02/15/17 | Sold | $130,900 | -5.1% | $74 / Sq Ft |
| 01/31/2017 01/31/17 | Pending | -- | -- | -- |
| 12/16/2016 12/16/16 | For Sale | $137,900 | -- | $78 / Sq Ft |
Tax History Compared to Growth
Tax History
| Year | Tax Paid | Tax Assessment Tax Assessment Total Assessment is a certain percentage of the fair market value that is determined by local assessors to be the total taxable value of land and additions on the property. | Land | Improvement |
|---|---|---|---|---|
| 2024 | -- | $3,335 | $3,335 | $0 |
| 2023 | $0 | $3,335 | $3,335 | $0 |
| 2021 | $702 | $3,335 | $3,335 | $0 |
| 2020 | $635 | $3,335 | $3,335 | $0 |
| 2019 | $635 | $3,335 | $3,335 | $0 |
| 2018 | $576 | $2,501 | $2,501 | $0 |
| 2017 | -- | $2,501 | $2,501 | $0 |
| 2016 | -- | $2,501 | $2,501 | $0 |
| 2015 | $10 | $1,668 | $1,668 | $0 |
| 2014 | $10 | $1,668 | $1,668 | $0 |
Agents Affiliated with this Home
-
Robin Smith
R
Seller's Agent in 2025
Robin Smith
Weichert Realtors SB
(845) 774-5513
1 in this area
5 Total Sales
-
Sascha Simmons

Buyer's Agent in 2025
Sascha Simmons
CB Sea Coast Advantage MB2
(843) 246-0747
4 in this area
31 Total Sales
-
Tim Arnold

Seller's Agent in 2017
Tim Arnold
Grand Strand Homes & Land
(304) 888-7599
44 in this area
102 Total Sales
-
Kathy Ferraro

Buyer's Agent in 2017
Kathy Ferraro
Latitude 34 Realty
(843) 222-0701
4 in this area
89 Total Sales
Map
Source: Coastal Carolinas Association of REALTORS®
MLS Number: 2427982
APN: 40011020032
- 356 Lakeside Crossing Dr
- 318 Walden Lake Rd
- 263 Walden Lake Rd
- 419 Lakeside Crossing Dr
- 1751 Fairbanks Dr
- 333 Walden Lake Rd
- 628 Lake Estates Ct
- 1664 Greenridge Dr
- 340 Walden Lake Rd
- 216 Walden Lake Rd
- 4013 Bubeck Dr
- 1708 Greenridge Dr
- 237 Wellspring Dr
- 3008 Thoroughfare Ct
- 2050 Eastlynn Dr
- 567 Woodholme Dr
- 83 Wellspring Dr
- 251 Lakeside Crossing Dr
- 2061 Ridgedale Dr
- 705 Wincrest Ct
