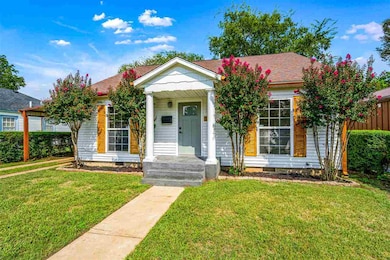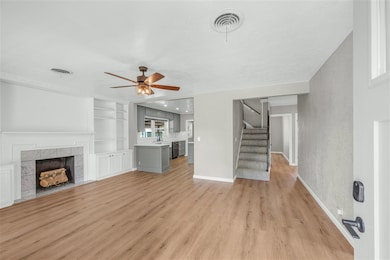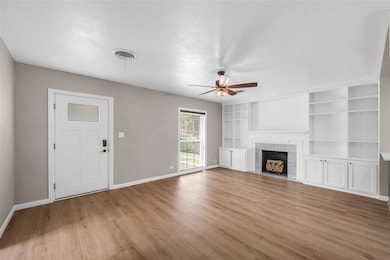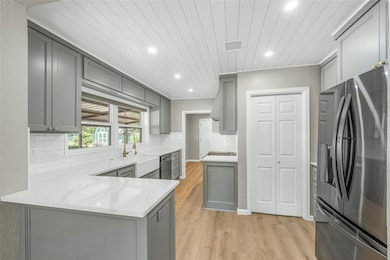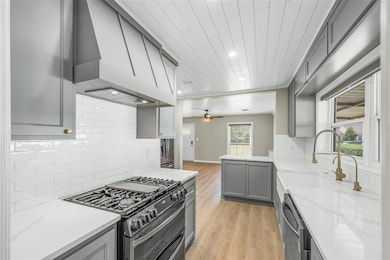1114 N 13th St Duncan, OK 73533
Estimated payment $1,005/month
Highlights
- Quartz Countertops
- Den
- Workshop
- Multiple Living Areas
- Covered Patio or Porch
- Farmhouse Sink
About This Home
This CHARMING 3 bedroom, 2 bath HOME has been completely remodeled. The kitchen was updated with brand new custom cabinets, brushed gold fixtures & hardware, quartz countertops, a farmhouse sink and high-end stainless appliances. A new tub, new tile & vanity were installed in the downstairs bathroom where the laundry is located. And the upstairs 3⁄4 bath has updated flooring and a new vanity. Plus, all of the interior walls & trim have been freshly painted and new LVP flooring was installed throughout the downstairs. A new Trane dual fuel HVAC with total home hepa filtration system was installed in 2023. And this house comes equipped with a generator. There is also a workshop with a roll-up door and epoxy floor in the backyard. For more information or to schedule a showing call/text the Listing Realtor, TERRI STRECKER at 580-512-0615.
Home Details
Home Type
- Single Family
Est. Annual Taxes
- $704
Year Built
- Built in 1940 | Remodeled
Home Design
- Composition Roof
- Vinyl Siding
Interior Spaces
- 1,800 Sq Ft Home
- 2-Story Property
- Gas Fireplace
- Multiple Living Areas
- Combination Dining and Living Room
- Den
- Workshop
- Crawl Space
- Washer and Dryer Hookup
Kitchen
- Stove
- Range Hood
- Microwave
- Dishwasher
- Quartz Countertops
- Farmhouse Sink
- Disposal
Flooring
- Carpet
- Vinyl
Bedrooms and Bathrooms
- 3 Bedrooms
- 2 Bathrooms
- Utility Room Bathroom
Parking
- Garage
- 1 Carport Space
- Garage Door Opener
Schools
- Duncan Elementary And Middle School
- Duncan High School
Utilities
- Central Heating and Cooling System
- Heat Pump System
- Heating System Uses Gas
- Power Generator
- Electric Water Heater
Additional Features
- Covered Patio or Porch
- Chain Link Fence
Map
Home Values in the Area
Average Home Value in this Area
Tax History
| Year | Tax Paid | Tax Assessment Tax Assessment Total Assessment is a certain percentage of the fair market value that is determined by local assessors to be the total taxable value of land and additions on the property. | Land | Improvement |
|---|---|---|---|---|
| 2025 | $704 | $8,384 | $515 | $7,869 |
| 2024 | $704 | $8,263 | $498 | $7,765 |
| 2023 | $704 | $8,262 | $495 | $7,767 |
| 2022 | $637 | $7,868 | $488 | $7,380 |
| 2021 | $607 | $7,137 | $476 | $6,661 |
| 2020 | $680 | $7,878 | $476 | $7,402 |
| 2019 | $649 | $7,503 | $476 | $7,027 |
| 2018 | $695 | $7,806 | $476 | $7,330 |
| 2017 | $645 | $7,506 | $476 | $7,030 |
| 2016 | $835 | $9,822 | $660 | $9,162 |
| 2015 | $880 | $9,822 | $660 | $9,162 |
| 2014 | $880 | $9,822 | $660 | $9,162 |
Property History
| Date | Event | Price | List to Sale | Price per Sq Ft |
|---|---|---|---|---|
| 10/16/2025 10/16/25 | Pending | -- | -- | -- |
| 10/02/2025 10/02/25 | For Sale | $179,000 | 0.0% | $99 / Sq Ft |
| 09/17/2025 09/17/25 | Pending | -- | -- | -- |
| 09/02/2025 09/02/25 | For Sale | $179,000 | -- | $99 / Sq Ft |
Purchase History
| Date | Type | Sale Price | Title Company |
|---|---|---|---|
| Interfamily Deed Transfer | -- | None Available | |
| Warranty Deed | $90,500 | None Available | |
| Warranty Deed | $97,500 | None Available | |
| Quit Claim Deed | -- | None Available | |
| Warranty Deed | $35,500 | None Available |
Mortgage History
| Date | Status | Loan Amount | Loan Type |
|---|---|---|---|
| Open | $78,800 | New Conventional | |
| Closed | $85,914 | FHA | |
| Previous Owner | $95,993 | FHA | |
| Previous Owner | $63,275 | Purchase Money Mortgage | |
| Previous Owner | $63,000 | Purchase Money Mortgage |
Source: Lawton Board of REALTORS®
MLS Number: 169534
APN: 1120-00-004-020-0-000-00
- 1105 N Grand Blvd
- 1112 1112 N 12th
- 1202 N Grand Blvd
- 1112 W Spruce St
- 810 810 N 12th St
- 815 N 14th St
- 812 N 15th St
- 1001 1001 W Hackberry
- 1213 W Pine Ave
- 1444 N 8th St
- 1412 N 12th St
- 1807 W Chisholm Dr
- 1116 1116 W Chestnut
- 1402 1402 W Elk Ave
- 1312 Pkwy
- 1099 N 19th St
- 705 W Hackberry Ave
- 1309 W Beech Ave
- 1902 W Randall Ave
- 1107 W Elk Ave

