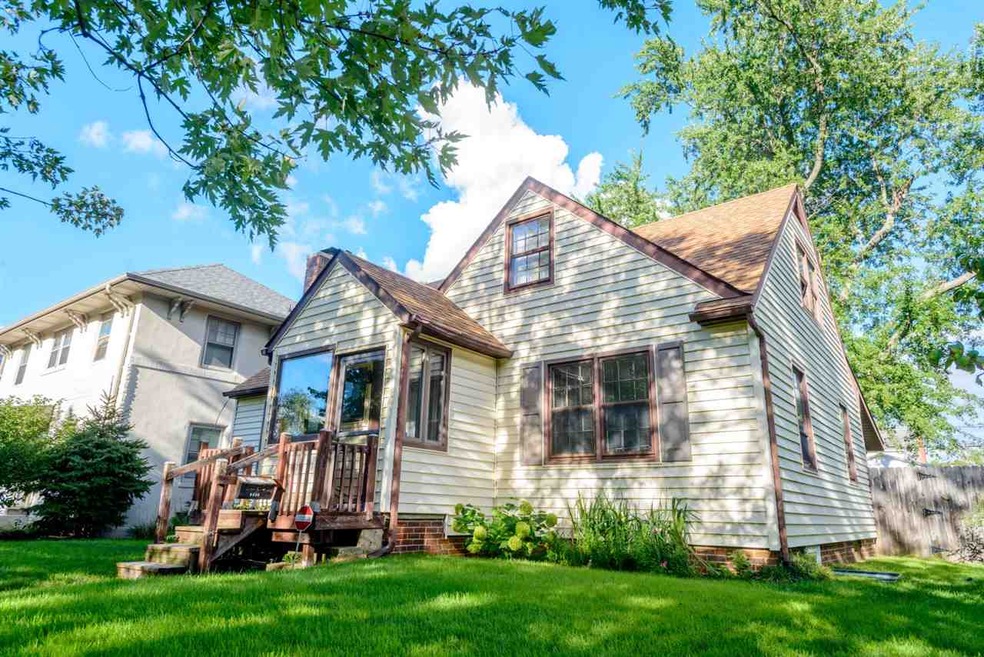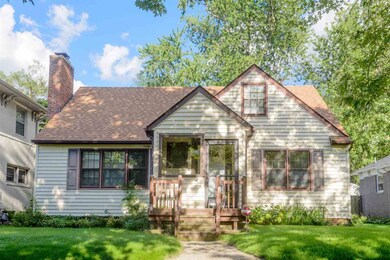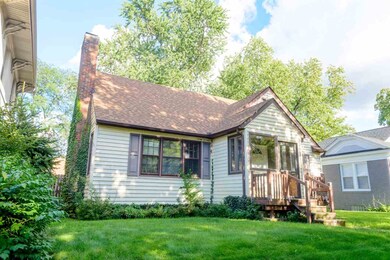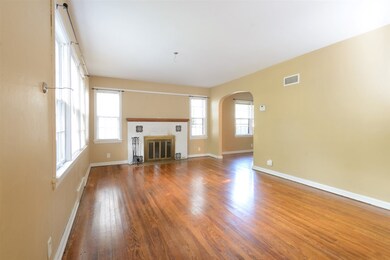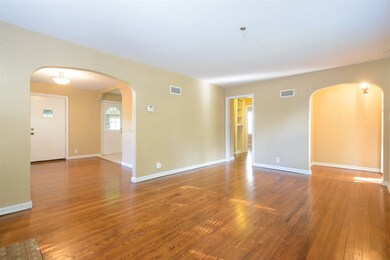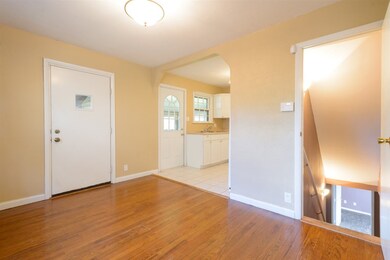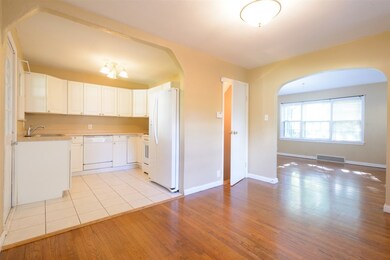
1114 N Saint Joseph St South Bend, IN 46617
Harter Heights NeighborhoodHighlights
- Wood Flooring
- 2 Car Detached Garage
- Property is Fully Fenced
- Adams High School Rated A-
- Forced Air Heating and Cooling System
- Level Lot
About This Home
As of October 2018Location, Location, Location! This home is just minutes from Notre Dame in desirable Harter Heights. Original hardwood floors and a brick fireplace in the living room maintain the charm of this home that also has many modern updates. The main floor bath has been completely remodeled and a half bath has been added to the second level. The basement has been finished to include a family room, full bath and another bedroom with egress window. A new roof was installed on the house and detached garage in 2013, new water heater in 2016 and the furnace and AC are newer as well. Backyard is completely fenced in with a wooden privacy fence. Don't miss out on this wonderful home! Schedule your showing today!
Home Details
Home Type
- Single Family
Est. Annual Taxes
- $2,111
Year Built
- Built in 1939
Lot Details
- 5,475 Sq Ft Lot
- Lot Dimensions are 46 x 119
- Property is Fully Fenced
- Privacy Fence
- Level Lot
Parking
- 2 Car Detached Garage
Home Design
- Vinyl Construction Material
Interior Spaces
- 1.5-Story Property
- Wood Burning Fireplace
Flooring
- Wood
- Ceramic Tile
Bedrooms and Bathrooms
- 4 Bedrooms
Finished Basement
- Basement Fills Entire Space Under The House
- 1 Bathroom in Basement
- 1 Bedroom in Basement
Utilities
- Forced Air Heating and Cooling System
- Heating System Uses Gas
Listing and Financial Details
- Assessor Parcel Number 71-08-01-177-008.000-026
Ownership History
Purchase Details
Purchase Details
Home Financials for this Owner
Home Financials are based on the most recent Mortgage that was taken out on this home.Purchase Details
Home Financials for this Owner
Home Financials are based on the most recent Mortgage that was taken out on this home.Similar Homes in South Bend, IN
Home Values in the Area
Average Home Value in this Area
Purchase History
| Date | Type | Sale Price | Title Company |
|---|---|---|---|
| Deed | -- | None Listed On Document | |
| Warranty Deed | -- | None Listed On Document | |
| Warranty Deed | -- | Fidelity National Title | |
| Warranty Deed | -- | -- |
Mortgage History
| Date | Status | Loan Amount | Loan Type |
|---|---|---|---|
| Previous Owner | $35,000 | New Conventional | |
| Previous Owner | $76,000 | New Conventional |
Property History
| Date | Event | Price | Change | Sq Ft Price |
|---|---|---|---|---|
| 10/26/2018 10/26/18 | Sold | $285,000 | +1.8% | $101 / Sq Ft |
| 09/29/2018 09/29/18 | Pending | -- | -- | -- |
| 09/27/2018 09/27/18 | For Sale | $279,900 | +91.7% | $99 / Sq Ft |
| 10/21/2016 10/21/16 | Sold | $146,000 | -16.5% | $56 / Sq Ft |
| 09/21/2016 09/21/16 | Pending | -- | -- | -- |
| 09/02/2016 09/02/16 | For Sale | $174,900 | -- | $67 / Sq Ft |
Tax History Compared to Growth
Tax History
| Year | Tax Paid | Tax Assessment Tax Assessment Total Assessment is a certain percentage of the fair market value that is determined by local assessors to be the total taxable value of land and additions on the property. | Land | Improvement |
|---|---|---|---|---|
| 2024 | $18,039 | $590,600 | $25,900 | $564,700 |
| 2023 | $12,256 | $514,100 | $25,900 | $488,200 |
| 2022 | $10,398 | $433,300 | $25,900 | $407,400 |
| 2021 | $8,958 | $369,600 | $38,300 | $331,300 |
| 2020 | $6,801 | $281,600 | $29,200 | $252,400 |
| 2019 | $5,540 | $272,700 | $28,300 | $244,400 |
| 2018 | $2,092 | $172,700 | $24,800 | $147,900 |
| 2017 | $2,146 | $170,000 | $24,800 | $145,200 |
| 2016 | $1,774 | $139,500 | $20,300 | $119,200 |
| 2014 | $2,135 | $81,700 | $6,400 | $75,300 |
Agents Affiliated with this Home
-

Seller's Agent in 2018
Steve Smith
Irish Realty
(574) 360-2569
25 in this area
955 Total Sales
-
P
Buyer's Agent in 2018
Patrick McCullough
Coldwell Banker Real Estate Group
(571) 265-4146
2 in this area
44 Total Sales
-
M
Seller's Agent in 2016
Matthew Kruyer
Irish Realty
(574) 329-3849
1 in this area
146 Total Sales
-

Buyer's Agent in 2016
John Brady
Weichert Rltrs-J.Dunfee&Assoc.
(574) 274-5692
2 in this area
63 Total Sales
Map
Source: Indiana Regional MLS
MLS Number: 201641324
APN: 71-08-01-177-008.000-026
- 902 Stanfield St
- 1026 N Michigan St
- 1208 Leeper Ave
- 122 E North Shore Dr
- 320 Howard St
- 410 Howard St
- 113 W North Shore Dr
- 120 Marquette Ave
- 134 Wakewa Ave
- 1012 N Lawrence St
- 209 Marquette Ave
- 820 N Niles Ave Unit C
- 514 Howard St
- 232 Marquette Ave
- 412 Tonti St
- 615 Napoleon St
- 917 N Saint Peter St
- 836 Dushane Ct
- 505 W North Shore Dr
- 1004 Sorin St
