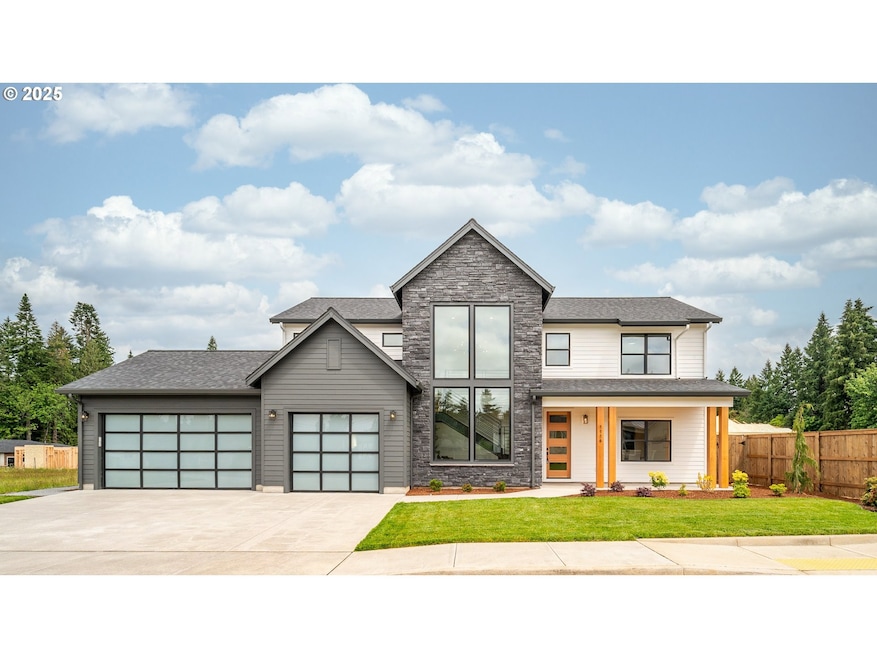
$1,399,000
- 4 Beds
- 4.5 Baths
- 4,565 Sq Ft
- 1209 NW 80th St
- Vancouver, WA
Introducing an Exceptional Energy-Efficient Home in Lakeview Estates! This custom masterpiece redefines single-level living, perfect for multi-family situations with ample space for all. Enjoy unparalleled craftsmanship in one of Vancouver’s most coveted neighborhoods, featuring breathtaking panoramic views of Vancouver Lake.Step into a sanctuary where most living spaces are on the main level,
Louise James Cascade Hasson Sotheby's International Realty






