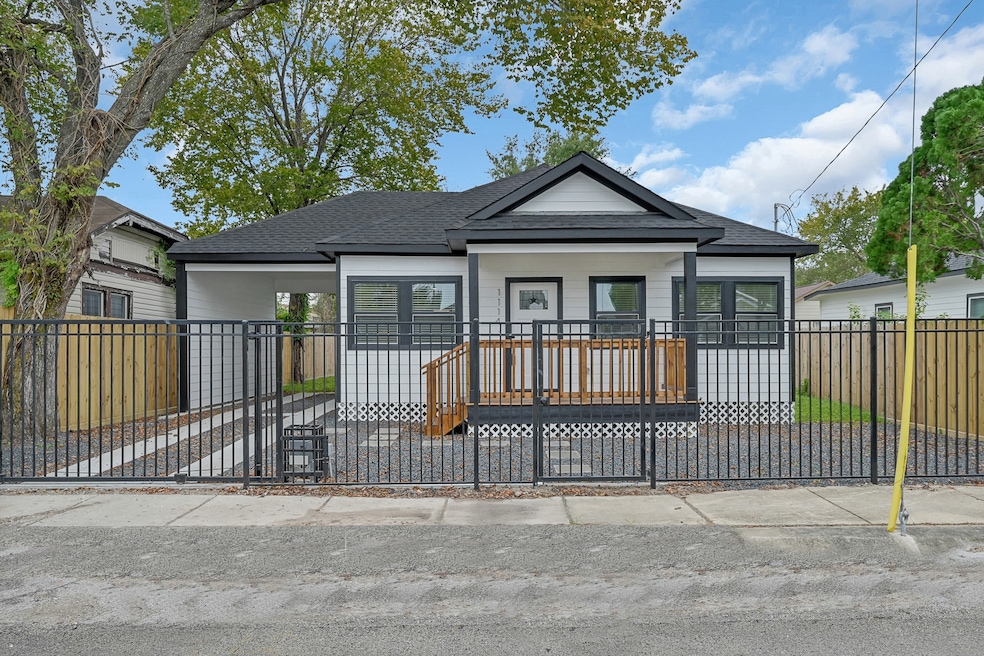1114 Panama St Houston, TX 77009
Northside Village NeighborhoodEstimated payment $2,191/month
Highlights
- New Construction
- 1-minute walk to Fulton / North Central
- 2 Car Detached Garage
- Traditional Architecture
- Home Office
- Family Room Off Kitchen
About This Home
Brand new construction, 4 bedrooms with the option to use one bedroom as study or office. Single story with high ceilings, vinyl plank floors. The kitchen features quartz countertops, custom cabinets, and stainless-steel appliances. Master bedroom in the back of the home with an ensuite bathroom boasting double sinks, a sleek shower with frameless glass door and a large walking closet. The convenient automatic driveway gate facilitates the access to the attached carport and back yard. LED lights and fixtures, digitally programmable thermostat. Conveniently located close to the downtown, walking distance to the metro rail stop, to enjoy all events, sports and entertainment.
Home Details
Home Type
- Single Family
Est. Annual Taxes
- $4,239
Year Built
- Built in 2023 | New Construction
Lot Details
- 4,500 Sq Ft Lot
- Lot Dimensions are 90 x 50
- North Facing Home
- Back Yard Fenced
Parking
- 2 Car Detached Garage
- 2 Attached Carport Spaces
- Tandem Garage
- Driveway
- Electric Gate
Home Design
- Traditional Architecture
- Pillar, Post or Pier Foundation
- Composition Roof
- Cement Siding
Interior Spaces
- 1,650 Sq Ft Home
- 1-Story Property
- Ceiling Fan
- Family Room Off Kitchen
- Combination Dining and Living Room
- Home Office
- Utility Room
- Washer and Gas Dryer Hookup
- Security Gate
Kitchen
- Breakfast Bar
- Gas Oven
- Gas Range
- Microwave
- Dishwasher
- Self-Closing Drawers and Cabinet Doors
- Disposal
Flooring
- Tile
- Vinyl Plank
- Vinyl
Bedrooms and Bathrooms
- 4 Bedrooms
- 2 Full Bathrooms
- Double Vanity
Eco-Friendly Details
- ENERGY STAR Qualified Appliances
- Energy-Efficient HVAC
- Energy-Efficient Lighting
- Energy-Efficient Thermostat
Outdoor Features
- Rear Porch
Schools
- Ketelsen Elementary School
- Marshall Middle School
- Northside High School
Utilities
- Central Heating and Cooling System
- Heating System Uses Gas
- Programmable Thermostat
Community Details
- Built by DKC Construction
- Maxey & Plunkett Subdivision
Map
Home Values in the Area
Average Home Value in this Area
Tax History
| Year | Tax Paid | Tax Assessment Tax Assessment Total Assessment is a certain percentage of the fair market value that is determined by local assessors to be the total taxable value of land and additions on the property. | Land | Improvement |
|---|---|---|---|---|
| 2024 | $7,752 | $370,466 | $175,500 | $194,966 |
| 2023 | $4,239 | $210,378 | $155,250 | $55,128 |
| 2022 | $3,493 | $158,655 | $119,250 | $39,405 |
| 2021 | $3,537 | $151,780 | $119,250 | $32,530 |
| 2020 | $2,693 | $147,436 | $119,250 | $28,186 |
| 2019 | $2,558 | $145,939 | $119,250 | $26,689 |
| 2018 | $0 | $120,763 | $99,000 | $21,763 |
| 2017 | $2,112 | $120,763 | $99,000 | $21,763 |
| 2016 | $1,920 | $108,109 | $85,500 | $22,609 |
| 2015 | -- | $80,558 | $54,000 | $26,558 |
| 2014 | -- | $63,168 | $45,000 | $18,168 |
Property History
| Date | Event | Price | Change | Sq Ft Price |
|---|---|---|---|---|
| 07/25/2025 07/25/25 | Price Changed | $345,000 | 0.0% | $209 / Sq Ft |
| 05/26/2025 05/26/25 | For Rent | $2,500 | 0.0% | -- |
| 01/31/2025 01/31/25 | Price Changed | $365,000 | -2.7% | $221 / Sq Ft |
| 10/23/2024 10/23/24 | For Sale | $375,000 | -- | $227 / Sq Ft |
Purchase History
| Date | Type | Sale Price | Title Company |
|---|---|---|---|
| Warranty Deed | -- | None Listed On Document |
Source: Houston Association of REALTORS®
MLS Number: 63848915
APN: 0260450000024
- 1118 Hammock St
- 2426 Tackaberry St
- 1247 Common Park Dr
- 1238 Common Park Dr
- 1126 Luzon St
- 2812 Moore St
- 1007 Boundary St
- 2510 Gentry St
- 1009 Genova St
- 2515 Gentry St
- 2507 Gentry St
- 904 Panama St
- 1126 Ryon St
- 901 Boundary St
- 2518 Cochran St
- 1265 Morris St
- 903 & 905 Boundary St
- 2426 Cochran St
- 1222 Mcneil St
- 1228 Mcneil St
- 1105 Panama St
- 1116 Ryon St
- 1009 Genova St
- 1126 Ryon St Unit C
- 2715 Cochran St
- 822 Morris St
- 905 Quitman Unit C St
- 2426 Cochran St
- 1222 Mcneil St
- 1220 Mcneil St
- 1218 Mcneil St
- 2919 Elser St
- 2422 Freeman St
- 2117 Marion St
- 2316 Freeman St Unit 3
- 2316 Freeman St Unit 2
- 2801 Chapman St
- 507 Carl St
- 1506 Ryon St
- 1504 Luzon St Unit B







