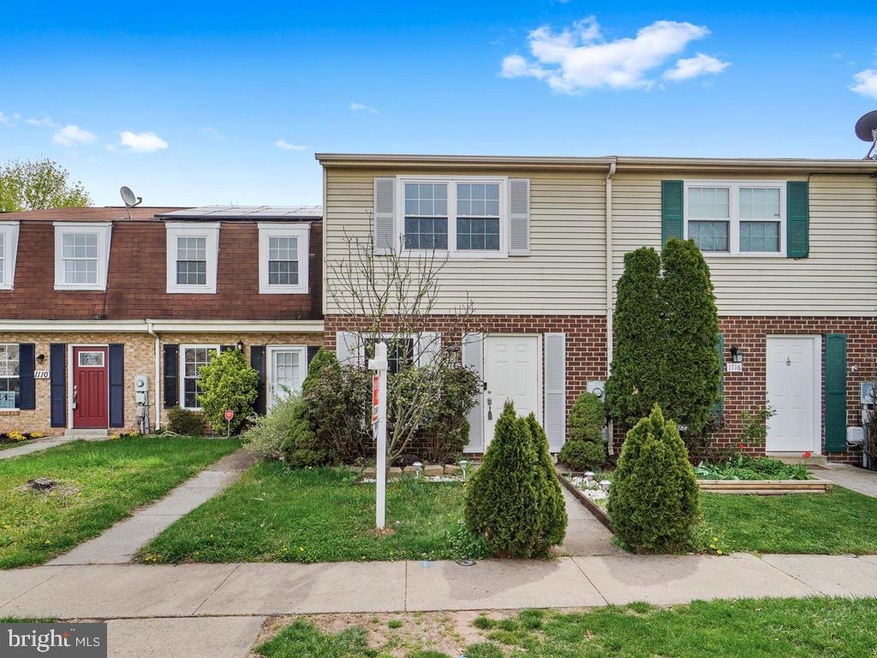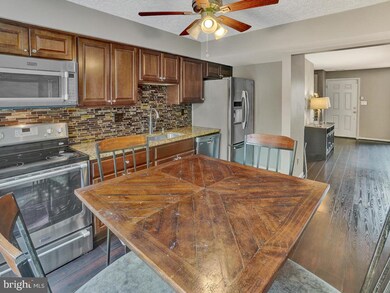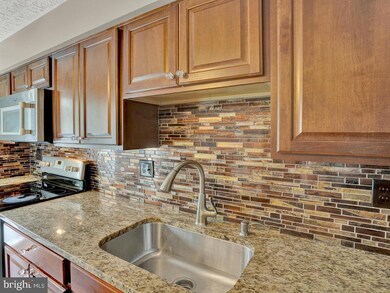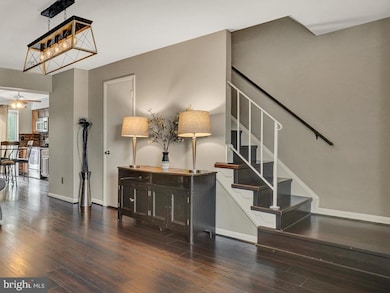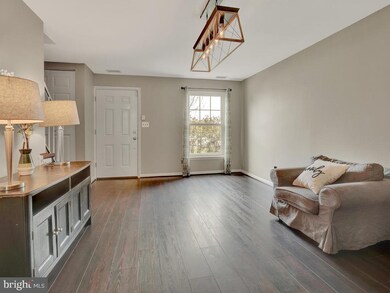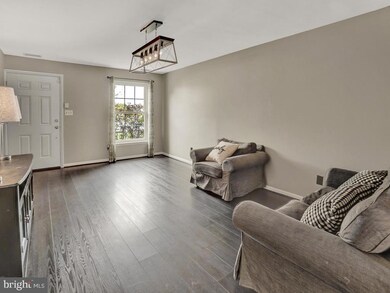
1114 Providence Ct Frederick, MD 21703
Frederick Heights/Overlook NeighborhoodHighlights
- Eat-In Gourmet Kitchen
- Open Floorplan
- Deck
- Frederick High School Rated A-
- Colonial Architecture
- Combination Kitchen and Living
About This Home
As of June 2020Buy this Property for less then $2,000 down-payment! Qualifies for Bank of America Down Payment & Closing Cost Assistance up to $17,500. Remodeled Upscale Townhouse with an Open Floor Plan for Sale! Walk into your spacious Living Room with High End Laminated Flooring! Kitchen with Granite Countertops, Tile Backsplash, Stainless Steel Appliances & Custom Cabinets! Main Level Half Bath with a Stylish Vanity! Master Bedroom SUITE with Lots of Natural Light & Double Closet Space! Upper Level Bathroom with Custom Ceramic Tile! 2nd & 3rd Bedrooms are great size! Fully Fenced Back Yard w/ Deck, Shed & Green Grass is great for Gatherings! Roof & Windows have been replaced with in the last few years! Close to Public Transportation, Restaurants, Shopping & Major Highways!
Townhouse Details
Home Type
- Townhome
Est. Annual Taxes
- $2,702
Year Built
- Built in 1985
Lot Details
- 1,442 Sq Ft Lot
- Property is Fully Fenced
- Property is in very good condition
HOA Fees
- $42 Monthly HOA Fees
Home Design
- Colonial Architecture
- Slab Foundation
- Shingle Roof
Interior Spaces
- 1,024 Sq Ft Home
- Property has 2 Levels
- Open Floorplan
- Ceiling Fan
- Double Pane Windows
- Combination Kitchen and Living
Kitchen
- Eat-In Gourmet Kitchen
- Stove
- Built-In Microwave
- Dishwasher
- Upgraded Countertops
Flooring
- Carpet
- Laminate
- Ceramic Tile
Bedrooms and Bathrooms
- 3 Bedrooms
- Soaking Tub
- Bathtub with Shower
Laundry
- Laundry on main level
- Dryer
- Washer
Home Security
Parking
- 2 Open Parking Spaces
- 2 Parking Spaces
- Parking Lot
- 2 Assigned Parking Spaces
Outdoor Features
- Deck
- Shed
Utilities
- Central Air
- Heat Pump System
- Electric Water Heater
- Municipal Trash
Listing and Financial Details
- Tax Lot 8
- Assessor Parcel Number 1102134136
Community Details
Overview
- Association fees include snow removal
- Frederick Heights HOA
- Frederick Heights Subdivision
- Property Manager
Pet Policy
- Dogs and Cats Allowed
Additional Features
- Common Area
- Fire and Smoke Detector
Ownership History
Purchase Details
Home Financials for this Owner
Home Financials are based on the most recent Mortgage that was taken out on this home.Purchase Details
Home Financials for this Owner
Home Financials are based on the most recent Mortgage that was taken out on this home.Purchase Details
Home Financials for this Owner
Home Financials are based on the most recent Mortgage that was taken out on this home.Purchase Details
Purchase Details
Purchase Details
Similar Homes in Frederick, MD
Home Values in the Area
Average Home Value in this Area
Purchase History
| Date | Type | Sale Price | Title Company |
|---|---|---|---|
| Deed | $215,000 | Atlas Title & Escrow Inc | |
| Deed | $150,000 | Olde Towne Title Inc | |
| Deed | $100,000 | First American Title Ins Co | |
| Deed | $112,000 | -- | |
| Deed | -- | -- | |
| Deed | $84,990 | -- |
Mortgage History
| Date | Status | Loan Amount | Loan Type |
|---|---|---|---|
| Previous Owner | $211,105 | FHA | |
| Previous Owner | $144,993 | FHA | |
| Previous Owner | $3,500 | Stand Alone Second | |
| Previous Owner | $97,465 | FHA | |
| Closed | -- | No Value Available |
Property History
| Date | Event | Price | Change | Sq Ft Price |
|---|---|---|---|---|
| 06/30/2020 06/30/20 | Sold | $215,000 | 0.0% | $210 / Sq Ft |
| 04/21/2020 04/21/20 | Pending | -- | -- | -- |
| 04/08/2020 04/08/20 | For Sale | $215,000 | +43.3% | $210 / Sq Ft |
| 03/18/2016 03/18/16 | Sold | $150,000 | -3.2% | $146 / Sq Ft |
| 01/26/2016 01/26/16 | Pending | -- | -- | -- |
| 01/11/2016 01/11/16 | For Sale | $154,900 | -- | $151 / Sq Ft |
Tax History Compared to Growth
Tax History
| Year | Tax Paid | Tax Assessment Tax Assessment Total Assessment is a certain percentage of the fair market value that is determined by local assessors to be the total taxable value of land and additions on the property. | Land | Improvement |
|---|---|---|---|---|
| 2025 | $4,115 | $236,300 | $85,000 | $151,300 |
| 2024 | $4,115 | $219,700 | $0 | $0 |
| 2023 | $3,705 | $203,100 | $0 | $0 |
| 2022 | $3,397 | $186,500 | $75,000 | $111,500 |
| 2021 | $3,040 | $173,167 | $0 | $0 |
| 2020 | $2,942 | $159,833 | $0 | $0 |
| 2019 | $2,678 | $146,500 | $42,000 | $104,500 |
| 2018 | $2,371 | $132,900 | $0 | $0 |
| 2017 | $1,952 | $146,500 | $0 | $0 |
| 2016 | $2,009 | $105,700 | $0 | $0 |
| 2015 | $2,009 | $105,700 | $0 | $0 |
| 2014 | $2,009 | $105,700 | $0 | $0 |
Agents Affiliated with this Home
-
Craig Marsh

Seller's Agent in 2020
Craig Marsh
Marsh Realty
(301) 875-5978
12 in this area
595 Total Sales
-
Gloria Rojas

Buyer's Agent in 2020
Gloria Rojas
Compass
(571) 882-9545
103 Total Sales
-
Sheri Wilson

Seller's Agent in 2016
Sheri Wilson
RE/MAX
(301) 606-0808
38 Total Sales
-
Kari Shank

Buyer's Agent in 2016
Kari Shank
Samson Properties
(240) 291-2059
1 in this area
324 Total Sales
Map
Source: Bright MLS
MLS Number: MDFR262522
APN: 02-134136
- 463 Arwell Ct
- 473 Arwell Ct
- 1250 D Danielle Dr Unit 1250D
- 1315 Danberry Dr
- 1239 Danielle Dr
- 517 Lancaster Place
- 572 Cascade Way
- 520 Beebe Ct
- 508 Boysenberry Ln
- 553 Cotswold Ct
- 615 Himes Ave Unit 112
- 617 Himes Ave Unit 107
- 619 Himes Ave Unit V105
- 591 Winterspice Dr
- 1305 Peachtree Ct
- 121 Mountain Creek Cir
- 505 Smoketree Ct
- 902 Chestnut St
- 1324 Split Rail Ln
- 109 Whiskey Creek Cir
