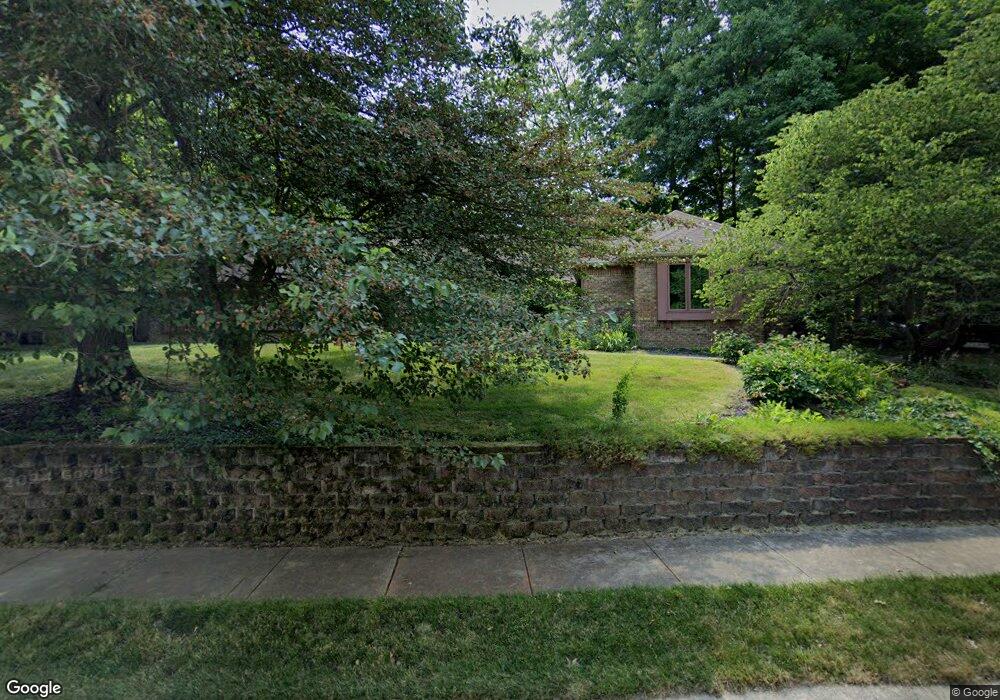Estimated Value: $449,761 - $473,000
3
Beds
3
Baths
2,862
Sq Ft
$161/Sq Ft
Est. Value
About This Home
This home is located at 1114 Red Oak Dr, Avon, IN 46123 and is currently estimated at $459,690, approximately $160 per square foot. 1114 Red Oak Dr is a home located in Hendricks County with nearby schools including White Oak Elementary School, River Birch Elementary School, and Avon Middle School North.
Ownership History
Date
Name
Owned For
Owner Type
Purchase Details
Closed on
Aug 11, 2003
Sold by
Webb J Edgar and Webb Dorothy Louise
Bought by
Webb J Edgar and Webb Dorothy Louise
Current Estimated Value
Create a Home Valuation Report for This Property
The Home Valuation Report is an in-depth analysis detailing your home's value as well as a comparison with similar homes in the area
Home Values in the Area
Average Home Value in this Area
Purchase History
| Date | Buyer | Sale Price | Title Company |
|---|---|---|---|
| Webb J Edgar | -- | First American Title Ins Co |
Source: Public Records
Tax History Compared to Growth
Tax History
| Year | Tax Paid | Tax Assessment Tax Assessment Total Assessment is a certain percentage of the fair market value that is determined by local assessors to be the total taxable value of land and additions on the property. | Land | Improvement |
|---|---|---|---|---|
| 2024 | $4,473 | $395,200 | $72,400 | $322,800 |
| 2023 | $4,171 | $370,600 | $65,900 | $304,700 |
| 2022 | $4,129 | $354,100 | $62,700 | $291,400 |
| 2021 | $3,857 | $338,100 | $62,700 | $275,400 |
| 2020 | $3,730 | $324,000 | $62,700 | $261,300 |
| 2019 | $3,600 | $308,600 | $59,100 | $249,500 |
| 2018 | $3,556 | $299,200 | $59,100 | $240,100 |
| 2017 | $2,865 | $286,500 | $57,400 | $229,100 |
| 2016 | $2,867 | $284,200 | $57,400 | $226,800 |
| 2014 | $2,773 | $277,300 | $56,600 | $220,700 |
Source: Public Records
Map
Nearby Homes
- 6510 E County Road 100 N
- 6748 Connie Dr
- 6682 English Dr
- 6984 Park Square Dr Unit B
- Carrington Plan at Manors at Avon - Designer Collection
- Emmett Plan at Manors at Avon - Designer Collection
- Winston Plan at Manors at Avon - Designer Collection
- Wyatt Plan at Manors at Avon - Designer Collection
- Grayson Plan at Manors at Avon - Masterpiece Collection
- Winslow Plan at Manors at Avon - Masterpiece Collection
- Avery Plan at Manors at Avon - Designer Collection
- Margot Plan at Manors at Avon - Masterpiece Collection
- Stanton Plan at Manors at Avon - Masterpiece Collection
- Beckett Plan at Manors at Avon - Masterpiece Collection
- Calvin Plan at Manors at Avon - Designer Collection
- Huxley Plan at Manors at Avon - Masterpiece Collection
- Pearson Plan at Manors at Avon - Masterpiece Collection
- Blair Plan at Manors at Avon - Designer Collection
- Grandin Plan at Manors at Avon - Designer Collection
- Charles Plan at Manors at Avon - Designer Collection
- 1052 Red Oak Dr
- 1124 Red Oak Dr
- 1042 Red Oak Dr
- 1134 Red Oak Dr
- 1100 Timber Climb Dr
- 1125 Red Oak Dr
- 1093 Timber Climb Dr
- 1043 Red Oak Dr
- 1032 Red Oak Dr
- 1144 Red Oak Dr
- 1135 Red Oak Dr
- 1033 Red Oak Dr
- 1107 Timber Climb Dr
- 1126 Timber Climb Dr
- 1145 Red Oak Dr
- 1023 Red Oak Dr
- 1154 Red Oak Dr
- 1117 Timber Climb Dr
- 1138 Timber Climb Dr
- 1155 Red Oak Dr
