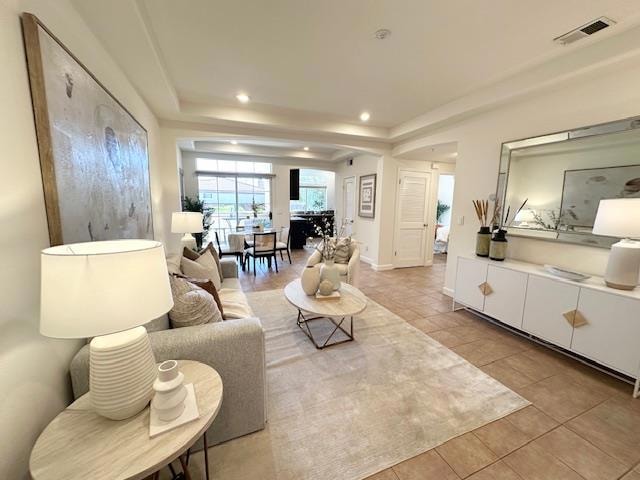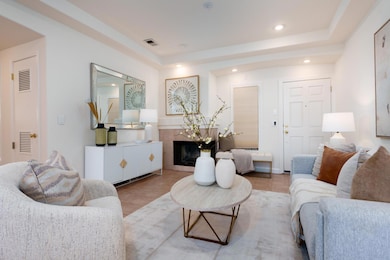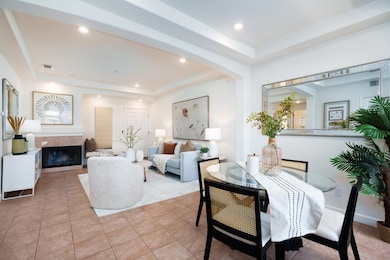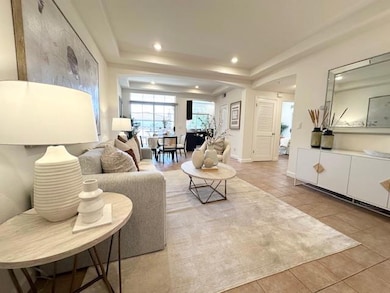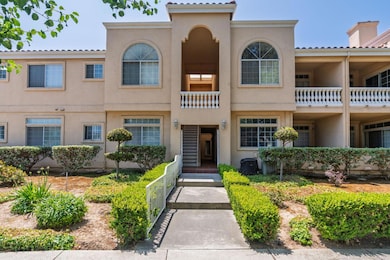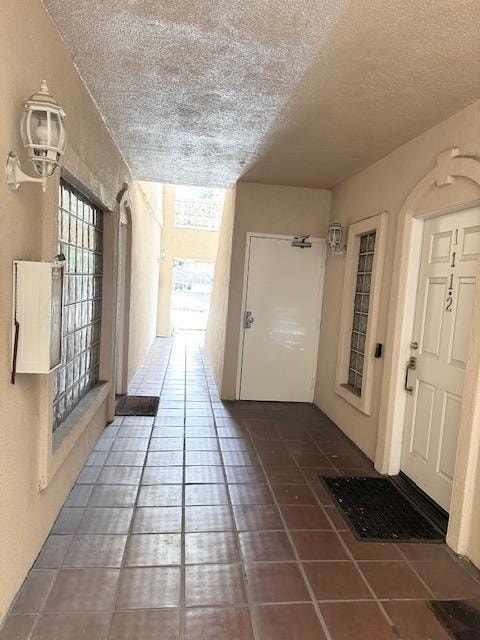
1114 S Winchester Blvd Unit 1114 San Jose, CA 95128
Castlemont NeighborhoodEstimated payment $5,045/month
Highlights
- High Ceiling
- Granite Countertops
- Forced Air Heating and Cooling System
- Del Mar High School Rated A-
- Bathtub with Shower
- Combination Dining and Living Room
About This Home
Welcome to a charming condo in the vibrant city of San Jose. This unit offers 926 square feet of comfortable living space, featuring two bedrooms and two full bathrooms. The bathrooms are equipped with updated showers over tubs and tile finishes. The kitchen is a highlight, boasting modern amenities including an electric cooktop, granite countertops, a dishwasher, exhaust fan, garbage disposal, microwave, oven range, and refrigerator ideal for culinary enthusiasts. The open dining area is seamlessly integrated into the living room, enhanced by high ceilings and central air conditioning, ensuring a pleasant atmosphere throughout the home. The living space features tasteful flooring and a cozy fireplace, providing a warm and inviting ambiance. Practicality is ensured with central forced air heating and in-unit Washer Dryer, private balcony/deck off dining area, patio yard access off the bedrooms and two-car garage. This unit is situated about a mile from Santana Row and Valley Fair Mall. Easy access to freeways 280 and 880. This property offers both convenience and comfort location.
Open House Schedule
-
Sunday, November 23, 20251:00 to 4:00 pm11/23/2025 1:00:00 PM +00:0011/23/2025 4:00:00 PM +00:00A must see listing! Low monthly HOA $398 and 2 car garage parking. Please stop by and say hello. It is a great listing.Add to Calendar
Property Details
Home Type
- Condominium
Year Built
- Built in 1992
HOA Fees
- $398 Monthly HOA Fees
Parking
- 2 Car Garage
- Garage Door Opener
Home Design
- Tile Roof
- Concrete Perimeter Foundation
Interior Spaces
- 926 Sq Ft Home
- 1-Story Property
- High Ceiling
- Gas Fireplace
- Combination Dining and Living Room
Kitchen
- Electric Oven
- Electric Cooktop
- Microwave
- Dishwasher
- Granite Countertops
- Disposal
Bedrooms and Bathrooms
- 2 Bedrooms
- Remodeled Bathroom
- 2 Full Bathrooms
- Bathtub with Shower
- Bathtub Includes Tile Surround
Utilities
- Forced Air Heating and Cooling System
- Vented Exhaust Fan
- Separate Meters
- Individual Gas Meter
Community Details
- Association fees include common area electricity, common area gas, insurance - common area, maintenance - common area, maintenance - exterior
- 14 Units
- Winchester Villas Of San Jose Association
- Built by Winchester Villas
- Greenbelt
Listing and Financial Details
- Assessor Parcel Number 279-15-045
Matterport 3D Tours
Map
Home Values in the Area
Average Home Value in this Area
Property History
| Date | Event | Price | List to Sale | Price per Sq Ft |
|---|---|---|---|---|
| 11/10/2025 11/10/25 | Price Changed | $739,888 | -4.5% | $799 / Sq Ft |
| 10/03/2025 10/03/25 | Price Changed | $775,000 | -3.0% | $837 / Sq Ft |
| 08/10/2025 08/10/25 | Price Changed | $799,000 | -1.5% | $863 / Sq Ft |
| 08/07/2025 08/07/25 | Price Changed | $811,000 | -4.4% | $876 / Sq Ft |
| 07/29/2025 07/29/25 | Price Changed | $848,000 | -0.1% | $916 / Sq Ft |
| 07/29/2025 07/29/25 | Price Changed | $848,800 | -2.3% | $917 / Sq Ft |
| 06/17/2025 06/17/25 | For Sale | $868,800 | -- | $938 / Sq Ft |
About the Listing Agent

Samira will take the stress out of buying or selling your house. You will receive her prompt, professional, and courteous service. Samira makes herself available at all times of the day and on weekends. She is a hardworking, honest professional, and she loves what she does for a living. It is of the utmost importance to her that you are informed, up to date and confident in the business relationship. Samira would like to take this opportunity to extend a warm welcome and she hopes that you will
Samira's Other Listings
Source: MLSListings
MLS Number: ML82009578
APN: 279-15-045
- 3220 Williams Rd
- 3216 Bluebird Dr
- 3264 Valley Square Ln
- 801 S Winchester Blvd Unit 2401
- 801 S Winchester Blvd Unit 3206
- 3127 Loma Verde Dr Unit 21
- 3133 Loma Verde Dr Unit 39
- 1147 Longshore Dr
- 1329 Essex Way
- 1006 Almarida Dr
- 2968 Moorpark Ave Unit 17
- 3228 Williamsburg Dr
- 1350 Charmwood Square
- 919 Ravenscourt Ave
- 1350 Merrivale Square W
- 1375 Pinehurst Square
- 850 Catkin Ct
- 2982 Rosemary Ln
- 650 Lindendale Ct
- 724 Wisteria Ct
- 919 S Winchester Blvd
- 3200 Payne Ave
- 1324 S Winchester
- 1315 Eden Ave
- 3101 Magliocco Dr
- 3080 David Ave
- 3051 Colonial Way
- 3052 Colonial Way
- 1369 Cherrywood Square
- 1344 Merrivale West Square
- 923 Catkin Ct
- 764 Teatree Ct
- 601 Almarida Dr
- 535 Valley Forge Way Unit VF
- 1123 Starbird Cir Unit 3
- 160 W Hamilton Ave
- 3685 Cape Cod Ct Unit 1
- 2297 Fruitdale Ave
- 3691 Cape Cod Ct
- 377 Santana Row
