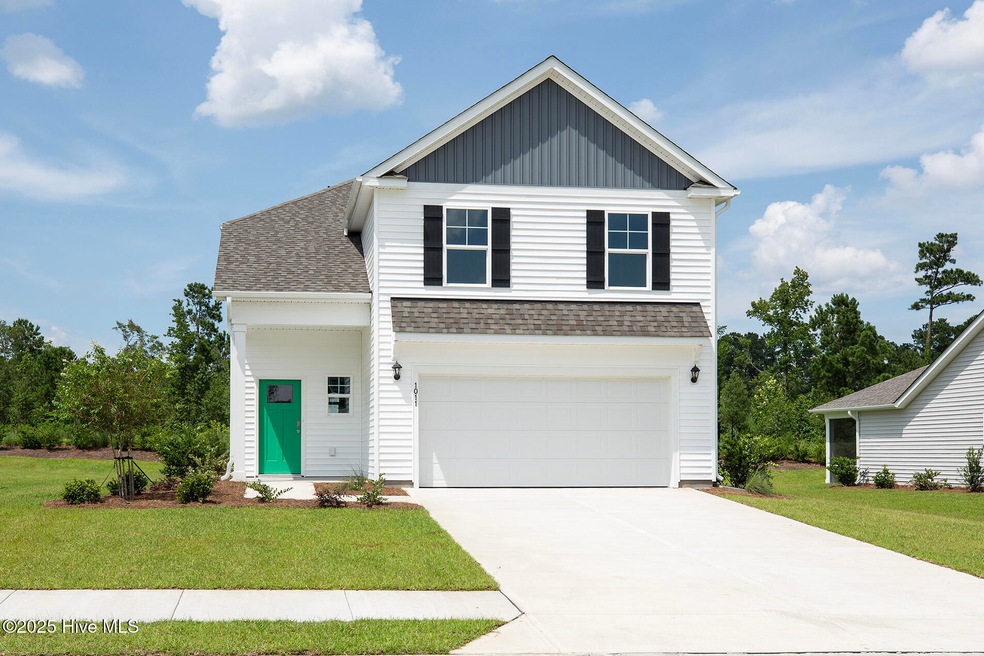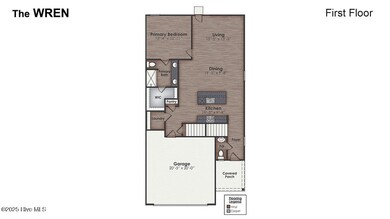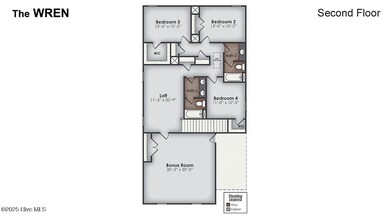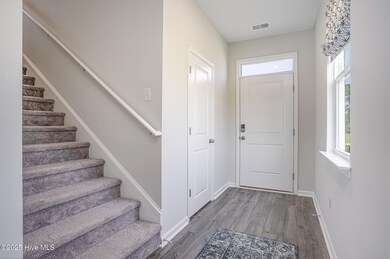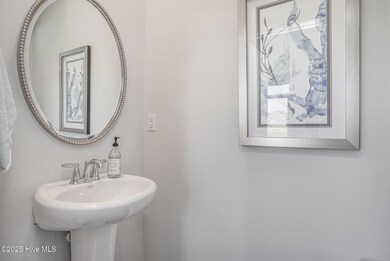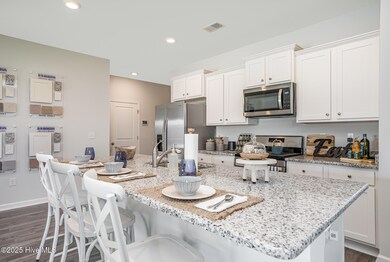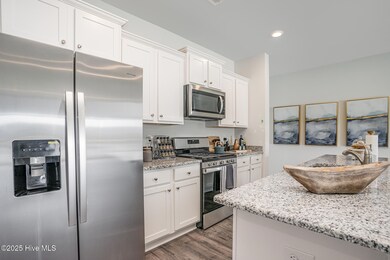1114 Sandy Ln Unit Lot 74 Navassa, NC 28451
Estimated payment $2,523/month
Total Views
49
5
Beds
3.5
Baths
2,583
Sq Ft
$151
Price per Sq Ft
Highlights
- Community Cabanas
- Bonus Room
- 2 Car Attached Garage
- Main Floor Primary Bedroom
- Tennis Courts
- Patio
About This Home
Comp purposes only.
Home Details
Home Type
- Single Family
Year Built
- Built in 2025
Lot Details
- 0.29 Acre Lot
- Property is zoned R75
HOA Fees
- $78 Monthly HOA Fees
Home Design
- Slab Foundation
- Wood Frame Construction
- Architectural Shingle Roof
- Vinyl Siding
- Stick Built Home
Interior Spaces
- 2,583 Sq Ft Home
- 2-Story Property
- Combination Dining and Living Room
- Bonus Room
Kitchen
- Dishwasher
- ENERGY STAR Qualified Appliances
- Kitchen Island
- Disposal
Flooring
- Carpet
- Vinyl
Bedrooms and Bathrooms
- 5 Bedrooms
- Primary Bedroom on Main
- Walk-in Shower
Attic
- Attic Access Panel
- Pull Down Stairs to Attic
Parking
- 2 Car Attached Garage
- Front Facing Garage
- Garage Door Opener
- Driveway
Eco-Friendly Details
- Energy-Efficient Doors
- ENERGY STAR/CFL/LED Lights
Outdoor Features
- Patio
Schools
- Lincoln Elementary School
- Leland Middle School
- North Brunswick High School
Utilities
- Heat Pump System
- Programmable Thermostat
- Electric Water Heater
- Municipal Trash
Listing and Financial Details
- Tax Lot 74
- Assessor Parcel Number 017ha069
Community Details
Overview
- First Service Residential Association, Phone Number (919) 375-7592
- Cedar Hill Landing Subdivision
- Maintained Community
Recreation
- Tennis Courts
- Pickleball Courts
- Community Playground
- Community Cabanas
- Community Pool
- Community Spa
Additional Features
- Picnic Area
- Resident Manager or Management On Site
Map
Create a Home Valuation Report for This Property
The Home Valuation Report is an in-depth analysis detailing your home's value as well as a comparison with similar homes in the area
Home Values in the Area
Average Home Value in this Area
Property History
| Date | Event | Price | List to Sale | Price per Sq Ft |
|---|---|---|---|---|
| 07/27/2025 07/27/25 | Pending | -- | -- | -- |
| 07/27/2025 07/27/25 | For Sale | $389,990 | -- | $151 / Sq Ft |
Source: Hive MLS
Source: Hive MLS
MLS Number: 100521546
Nearby Homes
- 1074 Sandy Ln Unit Lot 47
- 1510 Everett Springs Dr
- 914 Church St
- 813 Pine Valley Dr
- 0 Cedar Hill Unit 100524464
- 1040 Mill Creek Loop
- 1141 Mill Creek Loop
- 1136 Mill Creek Loop
- 928 Village Rd NE
- 5405 Sessoms Way
- 5105 Kayak Crossing Trail
- 927 Village Rd NE
- 205 Gardenview Ct NE
- 0 Audrey St
- 2153 Southern Bayberry Ln NE
- 1559 Dorsey Ln NE
- 9372 Lyn Marie Dr NE
- 1287 Village Rd NE
- 9789 Woodriff Cir NE
- 00 Quality Dr NE
