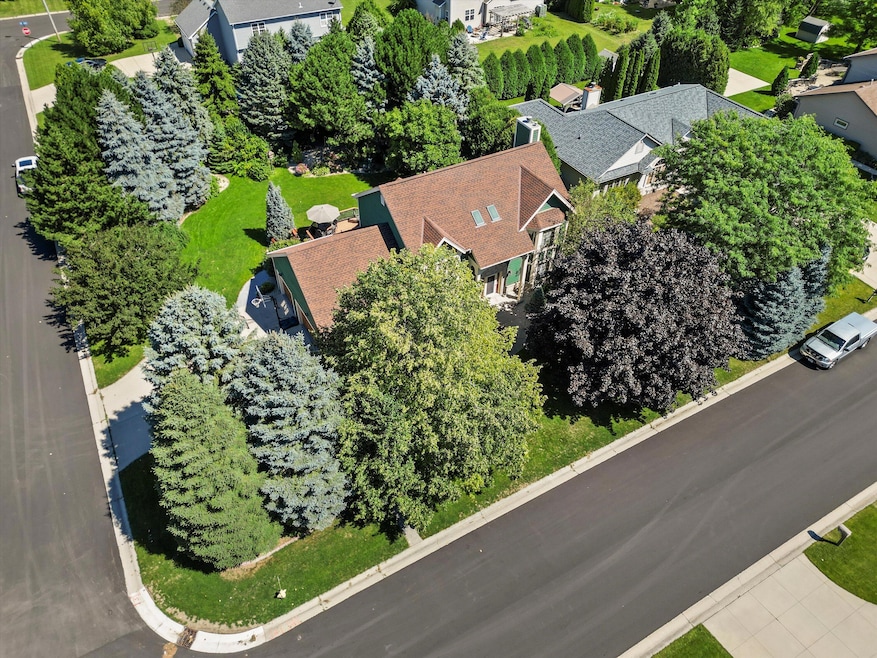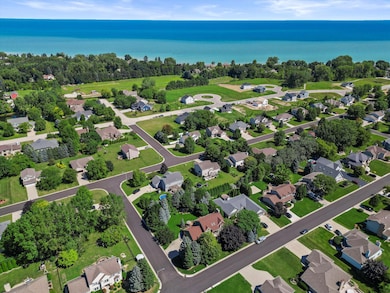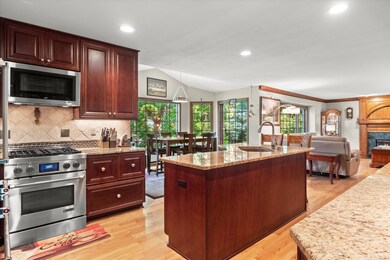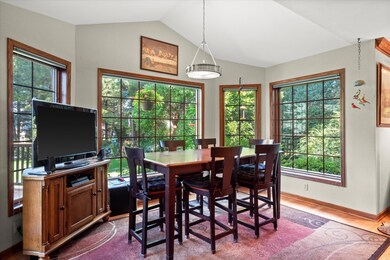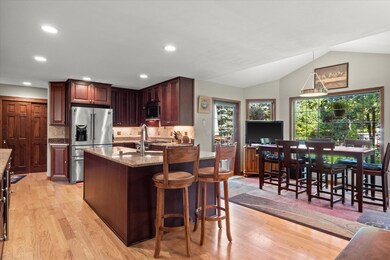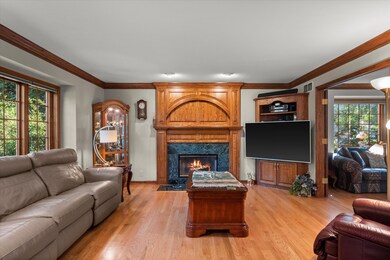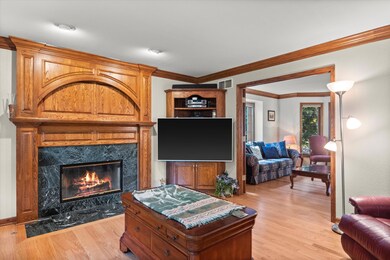1114 Silent Sunday Ct Racine, WI 53402
Estimated payment $3,725/month
Highlights
- Colonial Architecture
- Vaulted Ceiling
- Breakfast Area or Nook
- Deck
- Corner Lot
- 3 Car Attached Garage
About This Home
Meticulously updated, this stunning Trustway home offers timeless craftsmanship and modern upgrades you won't find in new construction. Hardwood floors flow throughout the main level, where a formal dining room opens to the beautifully remodeled kitchen, with premium cabinetry, granite countertops, and a sunny breakfast nook. The family room with cozy fireplace is perfect for gathering. Upstairs you will find vaulted ceilings and skylights throughout, while the remodeled bathrooms boast luxurious tile and elegant finishes. The yard is an oasis, with lush landscaping and composite deck with built-in lighting. Lower level provides a great place to escape or entertain. Close to Lake Michigan, shopping, and everything you need, but also located in a quiet street. Make this home yours today!
Home Details
Home Type
- Single Family
Est. Annual Taxes
- $8,642
Lot Details
- 0.32 Acre Lot
- Corner Lot
Parking
- 3 Car Attached Garage
- Garage Door Opener
- Driveway
Home Design
- Colonial Architecture
Interior Spaces
- 2-Story Property
- Wet Bar
- Vaulted Ceiling
- Gas Fireplace
- Partially Finished Basement
- Basement Fills Entire Space Under The House
Kitchen
- Breakfast Area or Nook
- Oven
- Range
- Microwave
- Dishwasher
- Kitchen Island
Bedrooms and Bathrooms
- 3 Bedrooms
- Walk-In Closet
Laundry
- Dryer
- Washer
Outdoor Features
- Deck
Utilities
- Forced Air Heating and Cooling System
- Heating System Uses Natural Gas
Listing and Financial Details
- Exclusions: Interior: Seller's Personal Property, Family Room TV Mount, Televisions. Exterior: Planters, Yard Ornaments, Sidewalk Lights.
- Assessor Parcel Number 104042321265090
Map
Home Values in the Area
Average Home Value in this Area
Tax History
| Year | Tax Paid | Tax Assessment Tax Assessment Total Assessment is a certain percentage of the fair market value that is determined by local assessors to be the total taxable value of land and additions on the property. | Land | Improvement |
|---|---|---|---|---|
| 2024 | $8,642 | $566,400 | $50,000 | $516,400 |
| 2023 | $8,956 | $551,000 | $50,000 | $501,000 |
| 2022 | $8,451 | $542,500 | $50,000 | $492,500 |
| 2021 | $8,287 | $482,400 | $50,000 | $432,400 |
| 2020 | $7,939 | $402,500 | $45,500 | $357,000 |
| 2019 | $7,421 | $402,500 | $45,500 | $357,000 |
| 2018 | $7,842 | $380,000 | $45,500 | $334,500 |
| 2017 | $6,649 | $325,000 | $45,500 | $279,500 |
| 2016 | $6,548 | $313,900 | $45,500 | $268,400 |
| 2015 | $6,291 | $313,900 | $45,500 | $268,400 |
| 2014 | $6,031 | $313,900 | $45,500 | $268,400 |
| 2013 | $6,507 | $313,900 | $45,500 | $268,400 |
Property History
| Date | Event | Price | List to Sale | Price per Sq Ft |
|---|---|---|---|---|
| 11/06/2025 11/06/25 | For Sale | $569,000 | -- | $169 / Sq Ft |
Purchase History
| Date | Type | Sale Price | Title Company |
|---|---|---|---|
| Interfamily Deed Transfer | -- | None Available |
Mortgage History
| Date | Status | Loan Amount | Loan Type |
|---|---|---|---|
| Closed | $177,000 | New Conventional |
Source: Metro MLS
MLS Number: 1941981
APN: 104-042321265090
- 710 5 Mile Rd
- 1001 5 Mile Rd
- 919 5 Mile Rd
- 910 Horner Dr
- 6026 Maxwell Ct
- The Hoffman Plan at The Glen at Waters Edge
- The Beryl Plan at The Glen at Waters Edge
- The Emerald Plan at The Glen at Waters Edge
- The Sawyer Plan at The Glen at Waters Edge
- The Margot Plan at The Glen at Waters Edge
- The Harlow Plan at The Glen at Waters Edge
- The Hudson Plan at The Glen at Waters Edge
- 821 5 Mile Rd
- 6026 Sean Ct
- 6034 Sean Ct
- 5640 Richwood Ln
- 5998 Lillie Cir
- 5931 Waters Edge Rd Unit 5935
- 5951 Waters Edge Rd Unit 5953
- 700 Kentwood Dr
- 5215-5321 Douglas Ave
- 4200 N Main St
- 541 Shelbourne Ct
- 4042 N Main St
- 4315 Kennedy Dr Unit 103
- 3706 Douglas Ave
- 1422 Harmony Dr Unit UPPER
- 1302 Kingston Ave
- 801 Wolff St Unit Home
- 2432 Anthony Dr
- 1821 Marquette St
- 1513 Geneva St
- 2200 Northwestern Ave
- 2222 Northwestern Ave
- 2100-2200 Northwestern Ave
- 1300 Buchanan St
- 1210 Erie St Unit 2B
- 1210 Erie St
- 1201 Dr Martin Luther King Dr Unit Upper
- 4701 Indian Hills Dr
