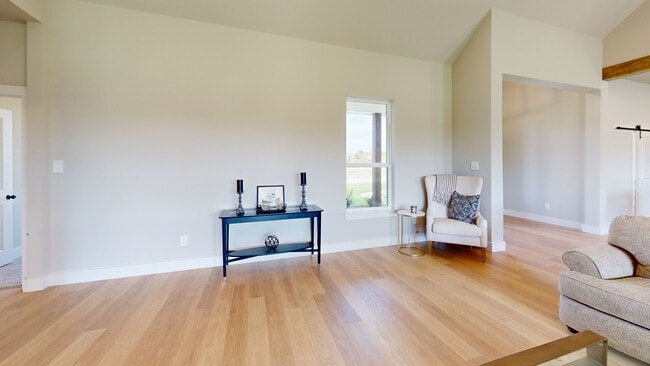
1114 Silver Sage Trail Weatherford, TX 76085
Estimated payment $3,220/month
Highlights
- New Construction
- Open Floorplan
- Vaulted Ceiling
- Cross Timbers Elementary School Rated 9+
- Wood Burning Stove
- Farmhouse Style Home
About This Home
THIS GORGEOUS OPEN MODERN FARMHOUSE PLAN IS A 4 BEDROOM, 2 AND HALF BATH, 3 CAR GARAGE. IT BOASTS VAULTED CEILINGS IN THE ENORMOUS FAMILY ROOM, WHICH OVERLOOKS THE GOURMET KITCHENA ND BREAKFAST NOOK. KITCHEN HAS AN OVERSIZED ISLAND AND HUGE PANTRY WITH A SLIDING BARN DOOR. THE MASTER SUITE HAS SEPARATE VANITIES, OVERSIZED SHOWER AND LARGE WALK IN CLOSET. THE UTILITY ROOM IS CONVENIENTLY LOCATED OFF THE MASTER CLOSET. SECONDARY BEDROOMS SHARE A LARGE JACK AND JILL STYLE BATHROOM.
A MUD ROOM LEADS YOU INTO THE SIDE ENTRY 3 CAR GARAGE. THIS HOME BOASTS COVERED FRONT AND BACK PORCHES FOR BEAUTIFUL VIEWS.
COME HOME TO SILVER SAGE FARMS!!
Listing Agent
Silversage Realty Brokerage Phone: 817-626-2600 License #0243687 Listed on: 06/02/2025
Open House Schedule
-
Thursday, September 18, 202510:00 am to 5:00 pm9/18/2025 10:00:00 AM +00:009/18/2025 5:00:00 PM +00:00Any and all questions, please call Jeff Gordon @ 817-626-2600 Ext.0Add to Calendar
-
Friday, September 19, 202510:00 am to 5:00 pm9/19/2025 10:00:00 AM +00:009/19/2025 5:00:00 PM +00:00Any and all questions, please call Jeff Gordon @ 817-626-2600 Ext.0Add to Calendar
Home Details
Home Type
- Single Family
Est. Annual Taxes
- $1,123
Year Built
- Built in 2025 | New Construction
Lot Details
- 1.27 Acre Lot
- Landscaped
- Corner Lot
- Sprinkler System
- Private Yard
HOA Fees
- $63 Monthly HOA Fees
Parking
- 3 Car Attached Garage
- Side Facing Garage
- Garage Door Opener
- Driveway
Home Design
- Farmhouse Style Home
- Modern Architecture
- Brick Exterior Construction
- Slab Foundation
- Composition Roof
- Board and Batten Siding
Interior Spaces
- 2,509 Sq Ft Home
- 1-Story Property
- Open Floorplan
- Built-In Features
- Vaulted Ceiling
- Ceiling Fan
- Decorative Lighting
- 1 Fireplace
- Wood Burning Stove
- Mud Room
Kitchen
- Breakfast Area or Nook
- Electric Cooktop
- Microwave
- Dishwasher
- Kitchen Island
- Granite Countertops
- Disposal
Flooring
- Carpet
- Ceramic Tile
- Luxury Vinyl Plank Tile
Bedrooms and Bathrooms
- 4 Bedrooms
- Walk-In Closet
Home Security
- Prewired Security
- Carbon Monoxide Detectors
- Fire and Smoke Detector
Outdoor Features
- Covered Patio or Porch
- Exterior Lighting
- Rain Gutters
Schools
- Cross Timbers Elementary School
- Azle High School
Utilities
- Central Heating and Cooling System
- Heat Pump System
- Underground Utilities
- Electric Water Heater
- Aerobic Septic System
- High Speed Internet
- Phone Available
- Cable TV Available
Listing and Financial Details
- Legal Lot and Block 16 / 3
- Assessor Parcel Number R000123106
Community Details
Overview
- Association fees include all facilities, management, internet, ground maintenance
- Globolink Association
- Silver Sage Farms Ph Subdivision
Amenities
- Community Mailbox
Map
Home Values in the Area
Average Home Value in this Area
Property History
| Date | Event | Price | Change | Sq Ft Price |
|---|---|---|---|---|
| 07/07/2025 07/07/25 | Price Changed | $574,900 | -1.9% | $229 / Sq Ft |
| 06/02/2025 06/02/25 | For Sale | $586,000 | -- | $234 / Sq Ft |
About the Listing Agent

Family Owned and Operated Since 1978!
McBee Homes has a firm belief that there is still a place in Texas for locally owned and operated family home builders dedicated to treating people right. We aim to be the best home builder in Texas.
Sharon's Other Listings
Source: North Texas Real Estate Information Systems (NTREIS)
MLS Number: 20954958
- 1113 Silver Sage Trail
- 1106 Silver Sage Trail
- 2009 Cypress Ct
- 1024 Silver Sage Trail
- 2004 Silver Sage Trail
- 182 Finneyoaks Ln
- The Aylin Plan at Brooks Meadow
- The Ryder Plan at Brooks Meadow
- The Greyson II Plan at Brooks Meadow
- The Hunter Plan at Brooks Meadow
- The Jackson Plan at Brooks Meadow
- The Wellington II Plan at Brooks Meadow
- The Bennett Plan at Brooks Meadow
- The Curran Plan at Brooks Meadow
- The Wilder Plan at Brooks Meadow
- 194 Finneyoaks Ln
- 1710 Billie Dr
- 208 Ash Ct
- 109 Wooley Ct
- 501 Finney Dr
- 381 Oak Meadow Ln
- 404 Lacey Oak Ct
- 7308 Sabathney Rd Unit D
- 111 Cindy Ln
- 287 Marina Dr
- 170 Fan Mill Trail
- 156 Creekview Meadows Dr
- 9500 S Fm 730
- 257 Coalson Crossing
- 145 Clayton Rd
- 122 Don Propp Rd
- 632 River Rock Rd
- 217 Stewart Bend Ct Unit A
- 209 Stewart Bend Ct Unit B
- 920 Red Bud Dr
- 525 Commerce St
- 201 Las Bresas St
- 1133 Boyd Rd
- 4501 Texas 199 Unit Lot 120C
- 317 Berryhill Dr






