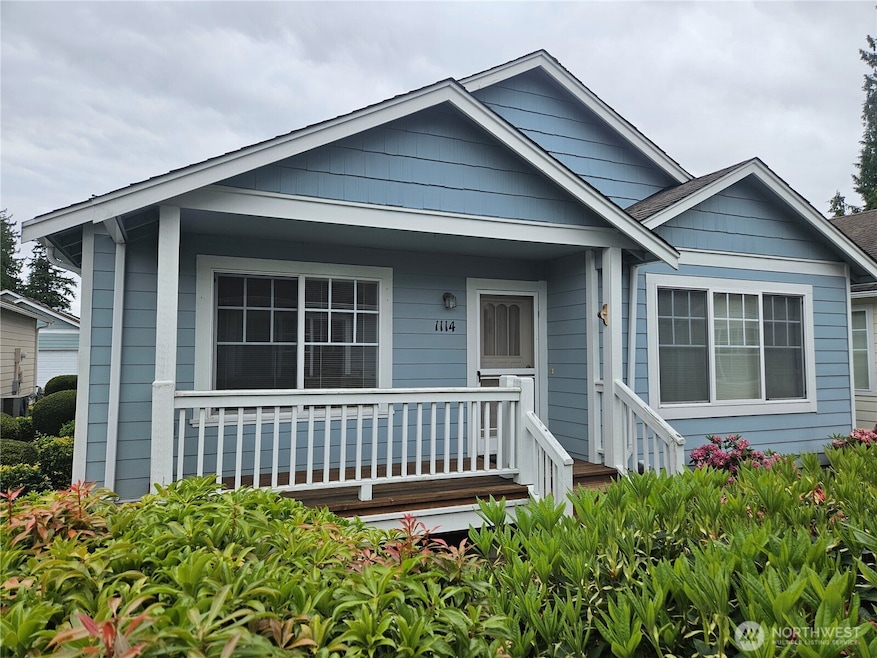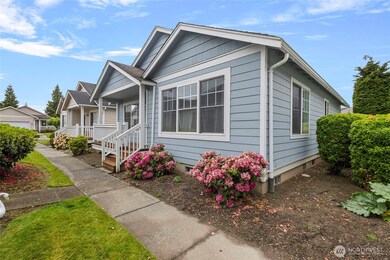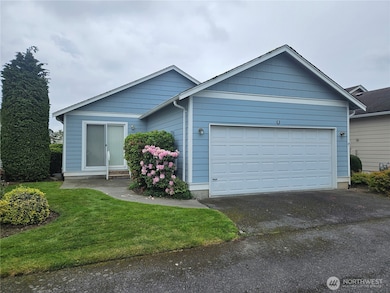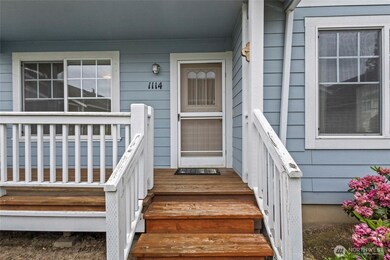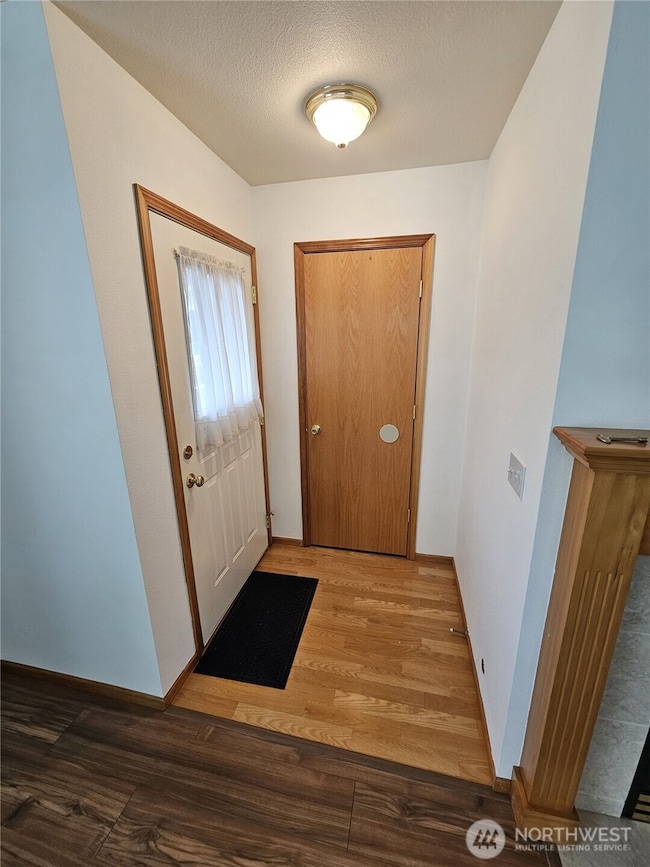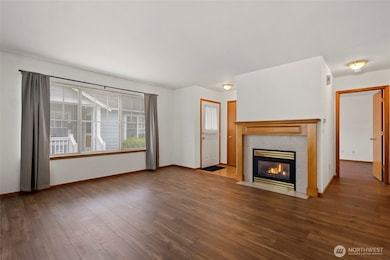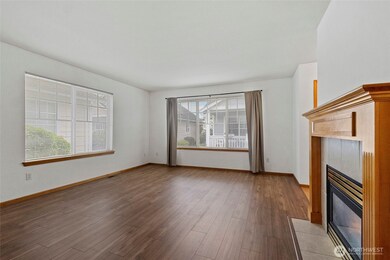1114 Sinclair Way Unit 63 Burlington, WA 98233
Estimated payment $2,717/month
Highlights
- RV Access or Parking
- RV Parking in Community
- Clubhouse
- Active Adult
- Craftsman Architecture
- Property is near public transit
About This Home
Quality stand alone rambler style condo in highly desirable 55+ community. This home offers 1133 sq. ft., 2 Bedrooms, 1 full bath off the main and 3/4 bath off the second bedroom. Recent laminate and vinyl flooring upgrade throughout the home. The kitchen has ample counter and storage space with a large pantry and center island plus dining space. Recent stainless steel appliance upgrade as well. Living room features abundant light and a cozy fireplace. Master bedroom is nicely sized with a walk in closet and private bath. Equipment upgrades in 2020 include furnace, hot water tank, and the addition of air conditioning. Community is close to shopping, medical services, and an adjacent park with walking paths. Clubhouse and RV parking.
Source: Northwest Multiple Listing Service (NWMLS)
MLS#: 2378217
Property Details
Home Type
- Co-Op
Est. Annual Taxes
- $2,846
Year Built
- Built in 2001
Lot Details
- 3,371 Sq Ft Lot
- Street terminates at a dead end
- South Facing Home
HOA Fees
- $510 Monthly HOA Fees
Parking
- 1 Car Garage
- RV Access or Parking
Home Design
- Craftsman Architecture
- Composition Roof
- Cement Board or Planked
Interior Spaces
- 1,133 Sq Ft Home
- 1-Story Property
- Gas Fireplace
- Insulated Windows
- Blinds
Kitchen
- Electric Oven or Range
- Stove
- Microwave
- Dishwasher
- Disposal
Flooring
- Laminate
- Vinyl
Bedrooms and Bathrooms
- 2 Main Level Bedrooms
- Walk-In Closet
- Bathroom on Main Level
Laundry
- Electric Dryer
- Washer
Outdoor Features
- Balcony
Location
- Ground Level Unit
- Property is near public transit
- Property is near a bus stop
Schools
- Burlington Edison Hi High School
Utilities
- Forced Air Heating and Cooling System
- Cable TV Available
Listing and Financial Details
- Down Payment Assistance Available
- Visit Down Payment Resource Website
- Assessor Parcel Number P116263
Community Details
Overview
- Active Adult
- Association fees include cable TV, common area maintenance, lawn service, road maintenance
- 120 Units
- Sonrise Property Management Association
- Secondary HOA Phone (360) 306-5061
- The Cedars Condos
- Burlington Subdivision
- Park Phone (360) 899-9775 | Manager Janette Dixon
- RV Parking in Community
Amenities
- Clubhouse
Pet Policy
- Pets Allowed with Restrictions
Map
Home Values in the Area
Average Home Value in this Area
Tax History
| Year | Tax Paid | Tax Assessment Tax Assessment Total Assessment is a certain percentage of the fair market value that is determined by local assessors to be the total taxable value of land and additions on the property. | Land | Improvement |
|---|---|---|---|---|
| 2025 | $2,846 | $378,300 | $188,800 | $189,500 |
| 2024 | $2,937 | $349,700 | $169,600 | $180,100 |
| 2023 | $2,937 | $354,600 | $177,600 | $177,000 |
| 2022 | $2,612 | $345,300 | $181,900 | $163,400 |
| 2021 | $2,647 | $275,600 | $148,400 | $127,200 |
| 2020 | $2,527 | $258,900 | $0 | $0 |
| 2019 | $2,313 | $232,700 | $0 | $0 |
| 2018 | $2,486 | $224,100 | $0 | $0 |
| 2017 | $2,326 | $187,300 | $0 | $0 |
| 2016 | $1,524 | $179,200 | $91,000 | $88,200 |
| 2015 | $1,644 | $125,300 | $45,100 | $80,200 |
| 2013 | $2,000 | $117,200 | $0 | $0 |
Property History
| Date | Event | Price | List to Sale | Price per Sq Ft |
|---|---|---|---|---|
| 10/06/2025 10/06/25 | Price Changed | $372,950 | -1.6% | $329 / Sq Ft |
| 07/30/2025 07/30/25 | Price Changed | $379,000 | -1.5% | $335 / Sq Ft |
| 06/23/2025 06/23/25 | Price Changed | $384,950 | -1.3% | $340 / Sq Ft |
| 06/11/2025 06/11/25 | Price Changed | $389,950 | -2.5% | $344 / Sq Ft |
| 05/20/2025 05/20/25 | For Sale | $399,950 | -- | $353 / Sq Ft |
Purchase History
| Date | Type | Sale Price | Title Company |
|---|---|---|---|
| Warranty Deed | $119,280 | Land Title & Escrow |
Mortgage History
| Date | Status | Loan Amount | Loan Type |
|---|---|---|---|
| Open | $95,200 | New Conventional |
Source: Northwest Multiple Listing Service (NWMLS)
MLS Number: 2378217
APN: P116263
- 1162 Sinclair Way Unit 55
- 1191 Decatur Cir Unit 17B
- 1202 Decatur Cir Unit 20B
- 1032 Cypress Ct
- 1205 Decatur Cir Unit 2B
- 1159 Fidalgo Dr
- 1033 Aspen Ln
- 1150 Homestead Dr
- 1205 S Walnut St
- 210 Gilkey Rd
- 1020 E Rio Vista Ave
- 631 S Anacortes St
- 1016 E Orange Ave
- 2323 Lindgren Rd
- 1240 Montero Ln
- 1726 Lewalice Ln
- 1900 Sparrs Ln
- 0 E Orange Ave
- 3572 Francis Rd
- 1607 E Hazel Ave
- 310 Cascade Place
- 175 Pump Dr
- 1660 S Walnut St
- 989 S Burlington Blvd
- 1704 S Burlington Blvd
- 260 E George Hopper Rd
- 1881 S Burlington Blvd
- 623 W Stevens Rd
- 615 Peterson Rd
- 677 Peterson Rd
- 2107 N Laventure Rd
- 1725 Continental Place Unit D
- 1725 Continental Place Unit C
- 1310 Suite B E College Way E Unit C
- 1316 Suite C E College Way
- 1315 N 18th St
- 1825 E Division St
- 221 S 1st St
- 1011 S Laventure Rd
- 1420 Broad St
