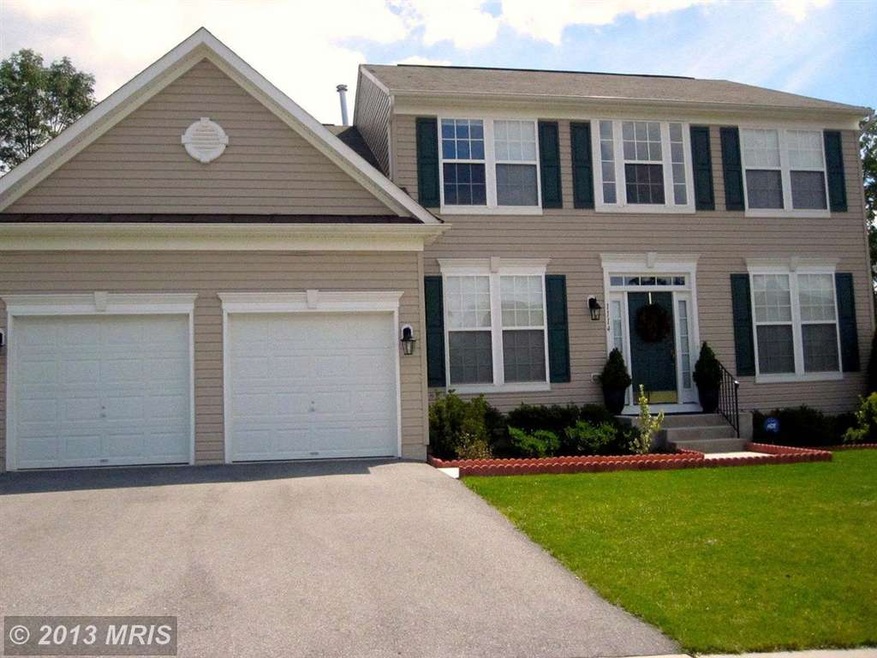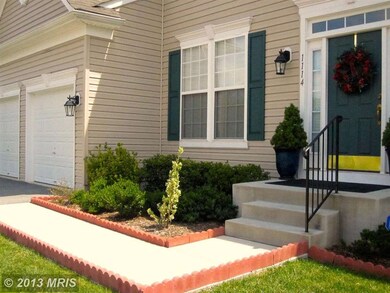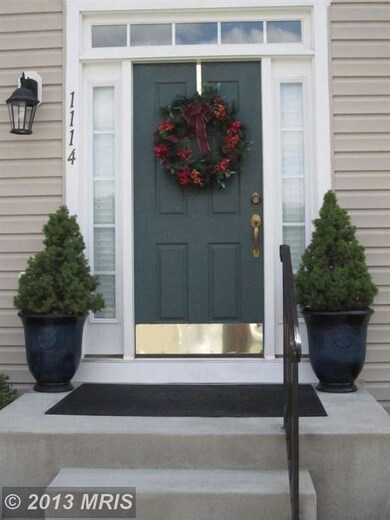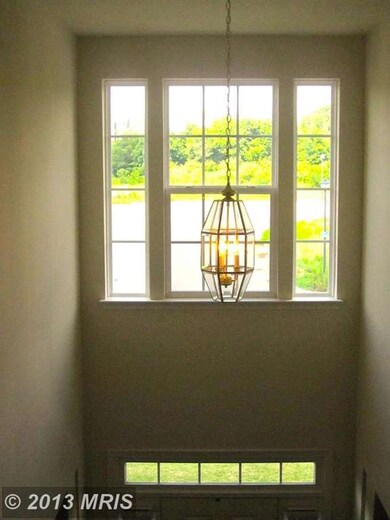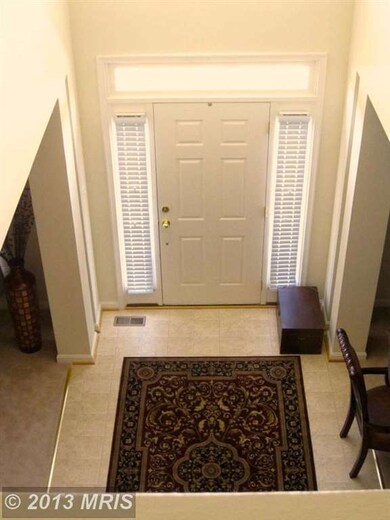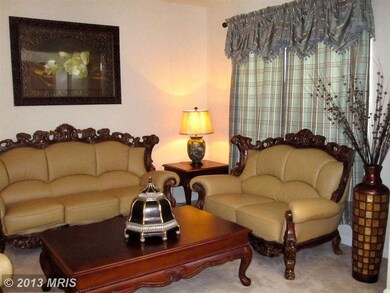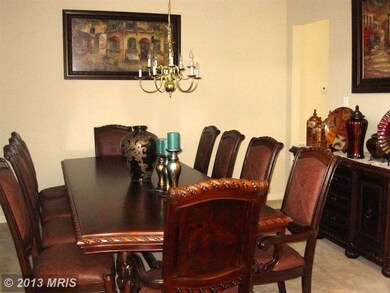
1114 Star Dr Hagerstown, MD 21742
Northeast Hagerstown NeighborhoodHighlights
- Eat-In Gourmet Kitchen
- Open Floorplan
- Breakfast Area or Nook
- North Hagerstown High School Rated A-
- Colonial Architecture
- 2 Car Attached Garage
About This Home
As of October 2023Beautiful 4 bdrm. 2.5 bath Colonial style home w/2 story foyer and double door (2-car garage). This home has main level laundry room, large bdrms. Luxury Master Suite w/Huge Mstr. Walk-in Closet. This home is built w/entertaining in mind; showcasing large open spaces for living comfort. Pvt. Back yard backs to trees & greenery. Call this pristine home yours today!!!
Last Agent to Sell the Property
KAREN ALICEA
Long & Foster Real Estate, Inc. Listed on: 08/06/2013
Home Details
Home Type
- Single Family
Est. Annual Taxes
- $4,183
Year Built
- Built in 2009
Lot Details
- 9,973 Sq Ft Lot
- Property is in very good condition
- Property is zoned R1
HOA Fees
- $40 Monthly HOA Fees
Parking
- 2 Car Attached Garage
- Front Facing Garage
- Off-Street Parking
Home Design
- Colonial Architecture
- Asphalt Roof
- Vinyl Siding
Interior Spaces
- 2,430 Sq Ft Home
- Property has 3 Levels
- Open Floorplan
- Built-In Features
- Ceiling height of 9 feet or more
- Double Pane Windows
- Vinyl Clad Windows
- Window Treatments
- Window Screens
- Dining Area
Kitchen
- Eat-In Gourmet Kitchen
- Breakfast Area or Nook
- Electric Oven or Range
- Range Hood
- Dishwasher
- Kitchen Island
- Disposal
Bedrooms and Bathrooms
- 4 Bedrooms
- En-Suite Bathroom
- 2.5 Bathrooms
Laundry
- Front Loading Dryer
- Front Loading Washer
Unfinished Basement
- Walk-Up Access
- Connecting Stairway
- Sump Pump
Home Security
- Carbon Monoxide Detectors
- Fire and Smoke Detector
Utilities
- Forced Air Heating and Cooling System
- Vented Exhaust Fan
- Natural Gas Water Heater
- Satellite Dish
Community Details
- Built by D.R. HORTON, INC.
- The Raleigh
Listing and Financial Details
- Tax Lot 70
- Assessor Parcel Number 2221036781
Ownership History
Purchase Details
Home Financials for this Owner
Home Financials are based on the most recent Mortgage that was taken out on this home.Purchase Details
Home Financials for this Owner
Home Financials are based on the most recent Mortgage that was taken out on this home.Purchase Details
Home Financials for this Owner
Home Financials are based on the most recent Mortgage that was taken out on this home.Purchase Details
Home Financials for this Owner
Home Financials are based on the most recent Mortgage that was taken out on this home.Similar Homes in Hagerstown, MD
Home Values in the Area
Average Home Value in this Area
Purchase History
| Date | Type | Sale Price | Title Company |
|---|---|---|---|
| Deed | $465,000 | First American Title | |
| Deed | $375,000 | Mid Atlantic Stlmt Svcs Llc | |
| Deed | $249,900 | Olde Towne Title Inc | |
| Deed | $245,000 | -- | |
| Deed | $245,000 | -- |
Mortgage History
| Date | Status | Loan Amount | Loan Type |
|---|---|---|---|
| Open | $22,828 | FHA | |
| Open | $456,577 | FHA | |
| Previous Owner | $386,724 | VA | |
| Previous Owner | $383,625 | VA | |
| Previous Owner | $255,500 | VA | |
| Previous Owner | $252,399 | VA | |
| Previous Owner | $249,264 | VA | |
| Previous Owner | $234,873 | FHA | |
| Previous Owner | $240,562 | FHA | |
| Closed | -- | No Value Available |
Property History
| Date | Event | Price | Change | Sq Ft Price |
|---|---|---|---|---|
| 10/26/2023 10/26/23 | Sold | $465,000 | +3.3% | $174 / Sq Ft |
| 09/27/2023 09/27/23 | Pending | -- | -- | -- |
| 09/21/2023 09/21/23 | For Sale | $450,000 | +20.0% | $168 / Sq Ft |
| 11/09/2020 11/09/20 | Sold | $375,000 | 0.0% | $93 / Sq Ft |
| 10/04/2020 10/04/20 | Pending | -- | -- | -- |
| 10/04/2020 10/04/20 | Price Changed | $375,000 | +4.2% | $93 / Sq Ft |
| 09/30/2020 09/30/20 | For Sale | $359,900 | +44.0% | $89 / Sq Ft |
| 10/10/2013 10/10/13 | Sold | $249,900 | 0.0% | $103 / Sq Ft |
| 08/24/2013 08/24/13 | Pending | -- | -- | -- |
| 08/06/2013 08/06/13 | For Sale | $249,900 | -- | $103 / Sq Ft |
Tax History Compared to Growth
Tax History
| Year | Tax Paid | Tax Assessment Tax Assessment Total Assessment is a certain percentage of the fair market value that is determined by local assessors to be the total taxable value of land and additions on the property. | Land | Improvement |
|---|---|---|---|---|
| 2025 | $3,482 | $436,400 | $61,200 | $375,200 |
| 2024 | $3,482 | $382,200 | $0 | $0 |
| 2023 | $2,988 | $328,000 | $0 | $0 |
| 2022 | $2,494 | $273,800 | $61,200 | $212,600 |
| 2021 | $2,555 | $255,667 | $0 | $0 |
| 2020 | $2,153 | $237,533 | $0 | $0 |
| 2019 | $2,051 | $219,400 | $61,200 | $158,200 |
| 2018 | $2,659 | $219,400 | $61,200 | $158,200 |
| 2017 | $2,135 | $219,400 | $0 | $0 |
| 2016 | -- | $228,300 | $0 | $0 |
| 2015 | -- | $228,300 | $0 | $0 |
| 2014 | $4,164 | $228,300 | $0 | $0 |
Agents Affiliated with this Home
-
Luke Zerwitz

Seller's Agent in 2023
Luke Zerwitz
Compass
(410) 404-4945
2 in this area
107 Total Sales
-
Rigoberto Ramirez Cruz

Buyer's Agent in 2023
Rigoberto Ramirez Cruz
Samson Properties
(240) 832-5658
2 in this area
126 Total Sales
-
Kari Shank

Seller's Agent in 2020
Kari Shank
Samson Properties
(240) 291-2059
3 in this area
323 Total Sales
-
K
Seller's Agent in 2013
KAREN ALICEA
Long & Foster
Map
Source: Bright MLS
MLS Number: 1003661290
APN: 22-027611
- 1023 Klick Way
- 0 Antietam Dr
- 344 Dayspring Ln
- 10 Carriage Hill Dr
- 1221 1221 Security Rd
- 283 Sunbrook Ln Unit 88
- 1055 View St
- 301 Sunbrook Ln Unit 89
- 213 Sunbrook Ln Unit 69
- 225 Mealey Pkwy
- 217 Mealey Pkwy
- 522 Papa Ct
- 109 Calvert Terrace
- 942 Monet Dr
- 69 Sunbrook Ln Unit 11
- 947 Monet Dr
- 38 E Irvin Ave
- 137 Sunbrook Ln Unit 182
- 17 E Irvin Ave
- 1400 Hamilton Blvd
