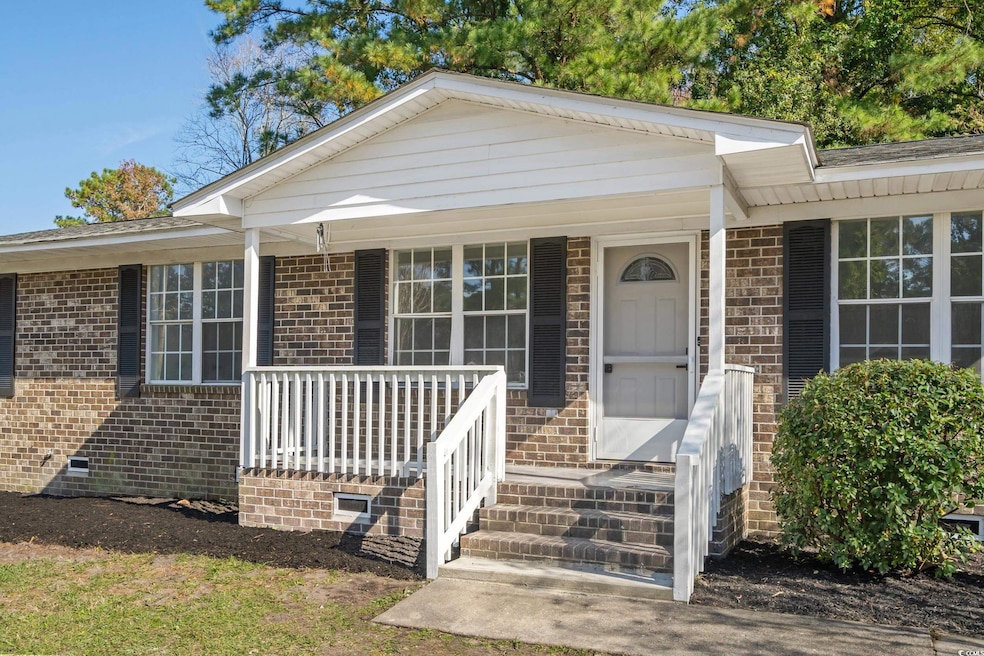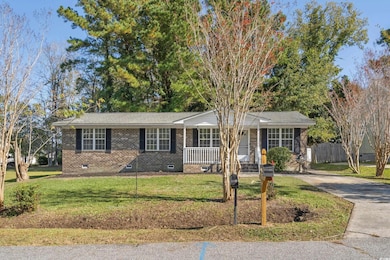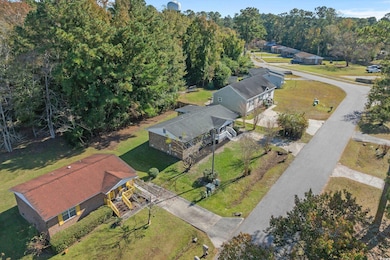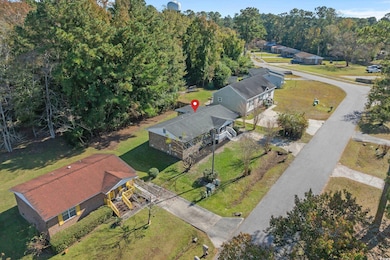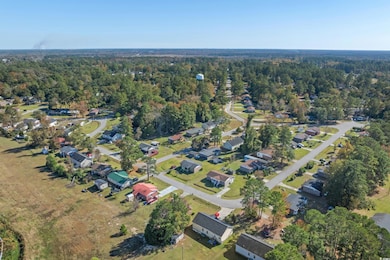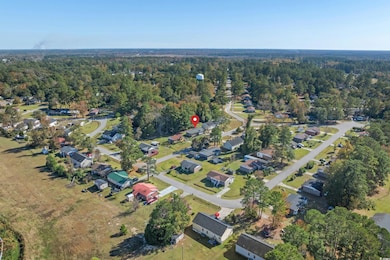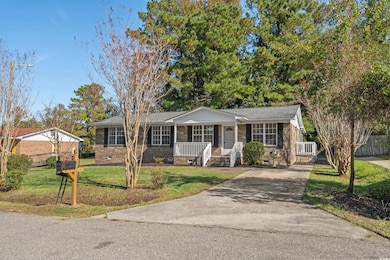1114 Temple St Unit 31 Conway, SC 29527
Estimated payment $1,289/month
Highlights
- Ranch Style House
- Solid Surface Countertops
- Stainless Steel Appliances
- Conway Elementary School Rated A-
- Screened Porch
- Bathroom on Main Level
About This Home
Stunning Fully Remodeled All-Brick 4 bedroom 2 bath Ranch in Historic Conway — Move-In Ready! Fall in love with this gorgeous all-brick ranch that blends timeless charm with modern luxury. Every detail has been completely updated, from the brand-new stainless steel appliances and custom kitchen cabinets and granite countertops to new luxury vinyl plank flooring, lighting, doors, and hardware. Freshly painted throughout and abundant natural light create a bright, inviting space you’ll never want to leave. Enjoy relaxing on the welcoming front porch, entertaining on the updated rear screened porch, or soaking up the sun on your new side deck. The home features a newer roof, HVAC, and water heater for total peace of mind. Inside, the huge living room flows effortlessly into the spacious eat-in kitchen, while the bedrooms are generously sized with ceiling fans, and the primary suite boasts a full ensuite bathroom. Step outside to a large, beautifully landscaped yard with ample privacy, perfect for gatherings, play, or just enjoying the quiet surroundings. Additional outside storage closet provides convenient space for tools, seasonal décor, or outdoor essentials. Located on a peaceful residential street with no HOA and not in a flood zone, this home offers both convenience and tranquility. Just minutes from Historic Downtown Conway, a lively area famous for its festive holiday décor, unique shops, restaurants, and scenic Riverwalk. And with Myrtle Beach and the Grand Strand less than 30 minutes away, you get the perfect mix of small-town charm and coastal fun. This home is a rare find — fully updated, move-in ready, and filled with charm. Don’t wait — schedule your showing today!
Home Details
Home Type
- Single Family
Year Built
- Built in 1988
Lot Details
- 0.39 Acre Lot
- Rectangular Lot
- Property is zoned R1
Parking
- Driveway
Home Design
- Ranch Style House
- Four Sided Brick Exterior Elevation
Interior Spaces
- 1,300 Sq Ft Home
- Ceiling Fan
- Combination Kitchen and Dining Room
- Screened Porch
- Luxury Vinyl Tile Flooring
- Crawl Space
- Fire and Smoke Detector
- Washer and Dryer Hookup
Kitchen
- Range
- Microwave
- Dishwasher
- Stainless Steel Appliances
- Solid Surface Countertops
Bedrooms and Bathrooms
- 4 Bedrooms
- Split Bedroom Floorplan
- Bathroom on Main Level
- 2 Full Bathrooms
Schools
- South Conway Elementary School
- Whittemore Park Middle School
- Conway High School
Utilities
- Central Heating and Cooling System
- Water Heater
- Phone Available
- Cable TV Available
Community Details
- The community has rules related to allowable golf cart usage in the community
Map
Home Values in the Area
Average Home Value in this Area
Tax History
| Year | Tax Paid | Tax Assessment Tax Assessment Total Assessment is a certain percentage of the fair market value that is determined by local assessors to be the total taxable value of land and additions on the property. | Land | Improvement |
|---|---|---|---|---|
| 2025 | $678 | $0 | $0 | $0 |
| 2024 | $678 | $6,957 | $1,770 | $5,187 |
| 2023 | $666 | $3,678 | $766 | $2,912 |
| 2021 | $245 | $4,134 | $766 | $3,368 |
| 2020 | $230 | $4,134 | $766 | $3,368 |
| 2019 | $230 | $4,134 | $766 | $3,368 |
| 2018 | $0 | $3,198 | $674 | $2,524 |
| 2017 | $0 | $3,198 | $674 | $2,524 |
| 2016 | $0 | $3,198 | $674 | $2,524 |
| 2015 | -- | $3,198 | $674 | $2,524 |
| 2014 | $165 | $3,198 | $674 | $2,524 |
Property History
| Date | Event | Price | List to Sale | Price per Sq Ft | Prior Sale |
|---|---|---|---|---|---|
| 02/20/2026 02/20/26 | For Rent | $2,200 | 0.0% | -- | |
| 02/17/2026 02/17/26 | Price Changed | $239,900 | -4.0% | $185 / Sq Ft | |
| 01/02/2026 01/02/26 | Price Changed | $249,900 | -2.0% | $192 / Sq Ft | |
| 12/15/2025 12/15/25 | Price Changed | $254,900 | -1.9% | $196 / Sq Ft | |
| 11/14/2025 11/14/25 | For Sale | $259,900 | +63.5% | $200 / Sq Ft | |
| 06/18/2025 06/18/25 | Sold | $159,000 | -6.4% | $122 / Sq Ft | View Prior Sale |
| 03/18/2025 03/18/25 | For Sale | $169,900 | -- | $131 / Sq Ft |
Purchase History
| Date | Type | Sale Price | Title Company |
|---|---|---|---|
| Warranty Deed | $159,000 | -- | |
| Deed | $76,000 | -- | |
| Legal Action Court Order | $40,000 | -- |
Mortgage History
| Date | Status | Loan Amount | Loan Type |
|---|---|---|---|
| Open | $170,600 | New Conventional | |
| Previous Owner | $38,851 | Purchase Money Mortgage |
Source: Coastal Carolinas Association of REALTORS®
MLS Number: 2527469
APN: 36808010065
- TBD Eagles St
- 1211 Cherry St Unit Lot 77 - Julia
- 2524 Baronesso Ct
- 1517 Ackerrose Dr
- 2608 Grainger Rd
- 3151 Holly Loop
- 500 Palmetto St
- 409 Pearl St
- 2715 Biscane Ct
- 2602 Floribunda Ln
- 410 Pearl St
- 1879 Ackerrose Dr
- 415 Live Oak Church Rd
- 1719 Horry St
- 1829 Ronald Phillips Ave
- 3005 Woodbury Ct
- 2827 Biscane Ct Unit Lot 239
- 2819 Biscane Ct Unit Lot 236
- 2217 Belladora Rd
- 3440 Holly Loop
- 2027 6th Ave
- 1703 Singleton St
- 1200 Hemingway Chapel Rd
- 1517 Tinkertown Ave
- 1801 Ernest Finney Ave
- 419 Ann St
- 1400 9th Ave
- 3223 Merganser Dr
- 1505 1st Ave
- 2711 Green Pond Cir
- 1133 Blueback Herring Way
- 1217 Blueback Herring Way
- 1200 Blueback Herring Way
- 1501 Leatherman Rd
- 1032 Moen Loop Unit Lot 9
- 1501 Leatherman Rd
- 1044 Moen Loop Unit Lot 12
- 1040 Moen Loop Unit Lot 11
- 1056 Moen Loop Unit Lot 15
- 1064 Moen Loop Unit Lot 17
Ask me questions while you tour the home.
