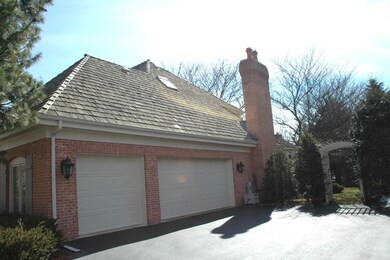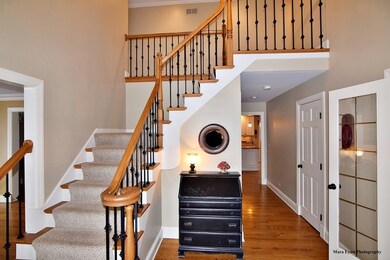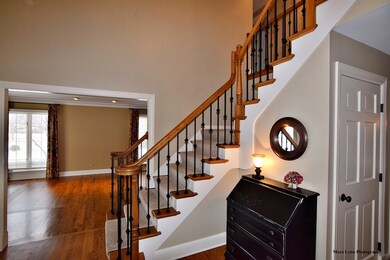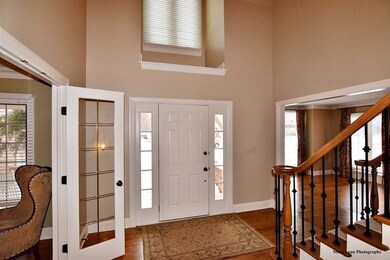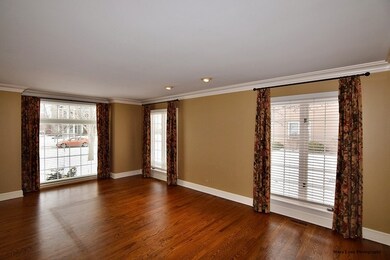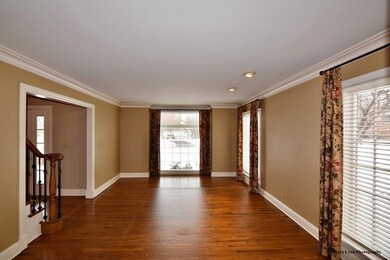
1114 Thoroughbred Cir Saint Charles, IL 60174
Northeast Saint Charles NeighborhoodHighlights
- Deck
- Recreation Room
- Wood Flooring
- Munhall Elementary School Rated A
- Vaulted Ceiling
- Den
About This Home
As of June 2015Beautiful home~Updated kitchen,master bath,powder room & hall bath.Formal L/R & D/R~Hardwood throughout entire first floor.FR w/brick fireplace and"box beamed"ceiling.2 story elegant foyer~staircase w/metal balusters~Large master w/tray ceiling~finished basement with play and rec rooms.1st floor den w/built ins & overlooks front porch, Newer deck, screened gazebo & play set. Private yard. Updated lighting & hardware
Last Agent to Sell the Property
@properties Christie's International Real Estate License #475130336 Listed on: 03/02/2015

Last Buyer's Agent
Betty Theisen-Placek
Coldwell Banker Realty License #475099904
Home Details
Home Type
- Single Family
Est. Annual Taxes
- $14,195
Year Built
- 1990
Parking
- Attached Garage
- Garage Transmitter
- Garage Door Opener
- Driveway
- Garage Is Owned
Home Design
- Brick Exterior Construction
- Slab Foundation
- Asphalt Shingled Roof
- Cedar
Interior Spaces
- Vaulted Ceiling
- Wood Burning Fireplace
- Fireplace With Gas Starter
- Den
- Recreation Room
- Play Room
- Wood Flooring
- Finished Basement
- Basement Fills Entire Space Under The House
Kitchen
- Breakfast Bar
- Walk-In Pantry
- Oven or Range
- Microwave
- Dishwasher
- Kitchen Island
- Disposal
Bedrooms and Bathrooms
- Primary Bathroom is a Full Bathroom
- Dual Sinks
- Separate Shower
Laundry
- Laundry on main level
- Dryer
- Washer
Outdoor Features
- Deck
Utilities
- Forced Air Heating and Cooling System
- Heating System Uses Gas
Listing and Financial Details
- Homeowner Tax Exemptions
Ownership History
Purchase Details
Home Financials for this Owner
Home Financials are based on the most recent Mortgage that was taken out on this home.Purchase Details
Home Financials for this Owner
Home Financials are based on the most recent Mortgage that was taken out on this home.Purchase Details
Home Financials for this Owner
Home Financials are based on the most recent Mortgage that was taken out on this home.Purchase Details
Home Financials for this Owner
Home Financials are based on the most recent Mortgage that was taken out on this home.Purchase Details
Home Financials for this Owner
Home Financials are based on the most recent Mortgage that was taken out on this home.Similar Homes in the area
Home Values in the Area
Average Home Value in this Area
Purchase History
| Date | Type | Sale Price | Title Company |
|---|---|---|---|
| Interfamily Deed Transfer | -- | Attorney | |
| Warranty Deed | $470,000 | Attorney | |
| Warranty Deed | $470,000 | Attorney | |
| Warranty Deed | $483,500 | First American Title | |
| Warranty Deed | $512,500 | Chicago Title Insurance Comp |
Mortgage History
| Date | Status | Loan Amount | Loan Type |
|---|---|---|---|
| Open | $368,000 | New Conventional | |
| Previous Owner | $376,000 | New Conventional | |
| Previous Owner | $333,000 | New Conventional | |
| Previous Owner | $250,000 | Credit Line Revolving | |
| Previous Owner | $89,000 | Unknown | |
| Previous Owner | $410,000 | Purchase Money Mortgage | |
| Previous Owner | $404,000 | Credit Line Revolving | |
| Previous Owner | $169,000 | Unknown | |
| Previous Owner | $224,700 | Credit Line Revolving | |
| Previous Owner | $50,000 | Credit Line Revolving |
Property History
| Date | Event | Price | Change | Sq Ft Price |
|---|---|---|---|---|
| 06/12/2015 06/12/15 | Sold | $470,000 | -3.9% | $140 / Sq Ft |
| 04/16/2015 04/16/15 | Pending | -- | -- | -- |
| 03/26/2015 03/26/15 | Price Changed | $489,000 | -1.9% | $146 / Sq Ft |
| 03/02/2015 03/02/15 | For Sale | $498,500 | +3.1% | $149 / Sq Ft |
| 12/14/2012 12/14/12 | Sold | $483,500 | -1.3% | $144 / Sq Ft |
| 09/15/2012 09/15/12 | Pending | -- | -- | -- |
| 09/13/2012 09/13/12 | For Sale | $489,900 | -- | $146 / Sq Ft |
Tax History Compared to Growth
Tax History
| Year | Tax Paid | Tax Assessment Tax Assessment Total Assessment is a certain percentage of the fair market value that is determined by local assessors to be the total taxable value of land and additions on the property. | Land | Improvement |
|---|---|---|---|---|
| 2024 | $14,195 | $199,223 | $44,688 | $154,535 |
| 2023 | $13,630 | $178,307 | $39,996 | $138,311 |
| 2022 | $12,705 | $163,354 | $47,001 | $116,353 |
| 2021 | $12,210 | $155,708 | $44,801 | $110,907 |
| 2020 | $12,082 | $152,805 | $43,966 | $108,839 |
| 2019 | $11,867 | $149,779 | $43,095 | $106,684 |
| 2018 | $12,292 | $154,190 | $42,302 | $111,888 |
| 2017 | $12,753 | $158,196 | $40,856 | $117,340 |
| 2016 | $13,396 | $152,640 | $39,421 | $113,219 |
| 2015 | -- | $147,253 | $38,996 | $108,257 |
| 2014 | -- | $145,634 | $38,996 | $106,638 |
| 2013 | -- | $152,828 | $39,386 | $113,442 |
Agents Affiliated with this Home
-

Seller's Agent in 2015
Alison France
@ Properties
(630) 742-4918
7 in this area
123 Total Sales
-
B
Buyer's Agent in 2015
Betty Theisen-Placek
Coldwell Banker Realty
-
K
Buyer's Agent in 2012
Kristine Erickson
Coldwell Banker Real Estate Group - Geneva
Map
Source: Midwest Real Estate Data (MRED)
MLS Number: MRD08850741
APN: 09-26-129-014
- 1105 Thoroughbred Cir
- 1213 Keim Trail
- 1920 Waverly Cir
- 1315 Keim Trail
- 1714 Waverly Cir
- Lot 4 Mosedale St
- Lot 2 in Block 2 Norway Maple Addition To St Charles
- Lot 1 in Block 2 Norway Maple Addition To St Charles
- 1724 Waverly Cir
- 1909 Bridle Ct
- 1509 Keim Ct
- 113 Whittington Course
- 2325 Fairfax Rd Unit 1
- 702 Derby Course
- 2 Stirrup Cup Ct
- 15 Hunt Club Dr Unit S114
- 0 E Main St
- 1034 N 5th Ave
- 875 Country Club Rd
- lot 012 Tuscola Ave

