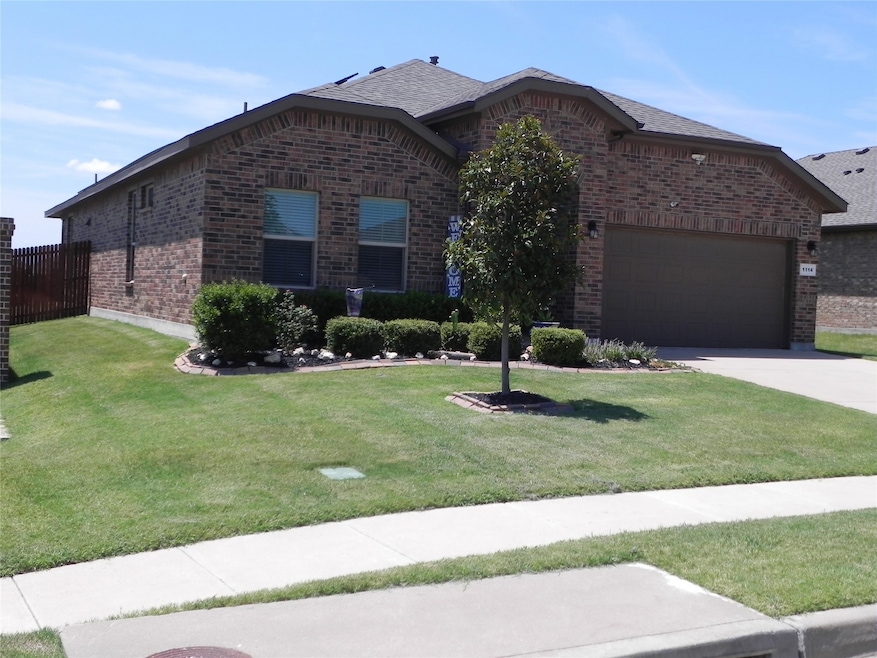
1114 Tiburon Trail Cleburne, TX 76033
Estimated payment $2,536/month
Highlights
- Fishing
- Open Floorplan
- Corner Lot
- Solar Power System
- Traditional Architecture
- 2 Car Attached Garage
About This Home
STUNNING... MUST SEE... Open floorpan with 4 bedrooms and 2 full bathrooms. This house has numerous extras including: charming corner lot, new roof, new 12x6 storage shed with electricity, added cabinets in the utility room for extra storage, solar panels, and stainless steel refrigerator which stays with the house. The solar panels are completely paid off and they come with the house. This will save you a lot of money on your monthly electric bills. Spacious master suite has ensuite bath with dual sinks, separate shower, soaking tub and large walk-in closet. There is a cozy desk area right off of the living room. The kitchen has stainless steel appliances, beautiful granite countertops and large island overlooking the dining and living area. The additional bedrooms could be used for a home office, guest bedrooms, or kids rooms. There is also a beautiful built-in cabinet area mud room as you enter through the garage. You can also experience the joy of fishing in the two catch and release fishing ponds in the community. This house is ready for you.
Listing Agent
DFW Realtors of Texas Brokerage Phone: 817-446-4600 License #0722285 Listed on: 08/30/2025
Co-Listing Agent
DFW Realtors of Texas Brokerage Phone: 817-446-4600 License #0658804
Home Details
Home Type
- Single Family
Est. Annual Taxes
- $6,870
Year Built
- Built in 2019
Lot Details
- 7,492 Sq Ft Lot
- Privacy Fence
- Wood Fence
- Landscaped
- Corner Lot
- Sprinkler System
HOA Fees
- $38 Monthly HOA Fees
Parking
- 2 Car Attached Garage
- Front Facing Garage
- Garage Door Opener
Home Design
- Traditional Architecture
- Brick Exterior Construction
- Slab Foundation
- Shingle Roof
- Composition Roof
Interior Spaces
- 2,014 Sq Ft Home
- 1-Story Property
- Open Floorplan
- Ceiling Fan
Kitchen
- Gas Oven
- Gas Cooktop
- Dishwasher
- Disposal
Flooring
- Carpet
- Ceramic Tile
Bedrooms and Bathrooms
- 4 Bedrooms
- 2 Full Bathrooms
Eco-Friendly Details
- Solar Power System
- Solar Heating System
Schools
- Gerard Elementary School
- Cleburne High School
Utilities
- Central Heating and Cooling System
- Tankless Water Heater
- Gas Water Heater
Listing and Financial Details
- Legal Lot and Block 8 / 12
- Assessor Parcel Number 126206012080
Community Details
Overview
- Association fees include all facilities
- Belclaire Homeowners Association Inc. Association
- Belclaire Ph I Subdivision
Recreation
- Fishing
Map
Home Values in the Area
Average Home Value in this Area
Tax History
| Year | Tax Paid | Tax Assessment Tax Assessment Total Assessment is a certain percentage of the fair market value that is determined by local assessors to be the total taxable value of land and additions on the property. | Land | Improvement |
|---|---|---|---|---|
| 2025 | $3,608 | $357,600 | $70,000 | $287,600 |
| 2024 | $6,870 | $308,127 | $0 | $0 |
| 2023 | $3,603 | $342,300 | $70,000 | $272,300 |
| 2022 | $6,373 | $284,430 | $46,250 | $238,180 |
| 2021 | $6,040 | $231,500 | $46,250 | $185,250 |
| 2020 | $6,537 | $235,910 | $35,000 | $200,910 |
Property History
| Date | Event | Price | Change | Sq Ft Price |
|---|---|---|---|---|
| 08/30/2025 08/30/25 | For Sale | $353,900 | +43.6% | $176 / Sq Ft |
| 06/15/2020 06/15/20 | Sold | -- | -- | -- |
| 06/11/2020 06/11/20 | Pending | -- | -- | -- |
| 02/18/2020 02/18/20 | For Sale | $246,410 | -- | $122 / Sq Ft |
Purchase History
| Date | Type | Sale Price | Title Company |
|---|---|---|---|
| Vendors Lien | -- | Dhi Title |
Mortgage History
| Date | Status | Loan Amount | Loan Type |
|---|---|---|---|
| Open | $180,000 | Credit Line Revolving | |
| Closed | $130,000 | No Value Available | |
| Closed | $130,000 | New Conventional |
Similar Homes in Cleburne, TX
Source: North Texas Real Estate Information Systems (NTREIS)
MLS Number: 21032775
APN: 126-2060-12080
- 1111 Burlingame Dr
- 1208 Tiburon Trail
- 1210 Tiburon Trail
- 1111 Sausalito Trail
- 1109 Sausalito Trail
- 1214 Burlingame Dr
- 1217 Sausalito Trail
- 1808 Millbrae Rd
- 1216 Pacifica Trail
- 1908 Albany Ln
- 1805 Sudbury Dr
- 1617 Hawthorne St
- 1002 Canyon Ct
- 904 Chestnut Grove Dr
- 1709 Riverway Dr
- 1829 Sudbury Dr
- 1404 Hyde Park Blvd
- 1730 Cross Creek Ln
- 1502 Surry Place Dr
- 1610 Summercrest Dr
- 1914 Albany Ln
- 1905 W Westhill Dr
- 1520 Bent Creek Dr
- 1612 Twin Oaks Dr
- 1107 Lynnwood Ct
- 1103 Lynnwood Dr
- 909 Highland Dr
- 2051 Mayfield Pkwy
- 703 Country Club Rd
- 1661 Woodard Ave
- 1605 Marsh St
- 806 Kevin Ln
- 1113 Chester St
- 302 W Dabney St
- 1401 Quail Creek Dr
- 1102 Holly St
- 322 W Willingham St
- 1307 Joslin St
- 1604 American Dr Unit A7
- 1424 Phillips St






