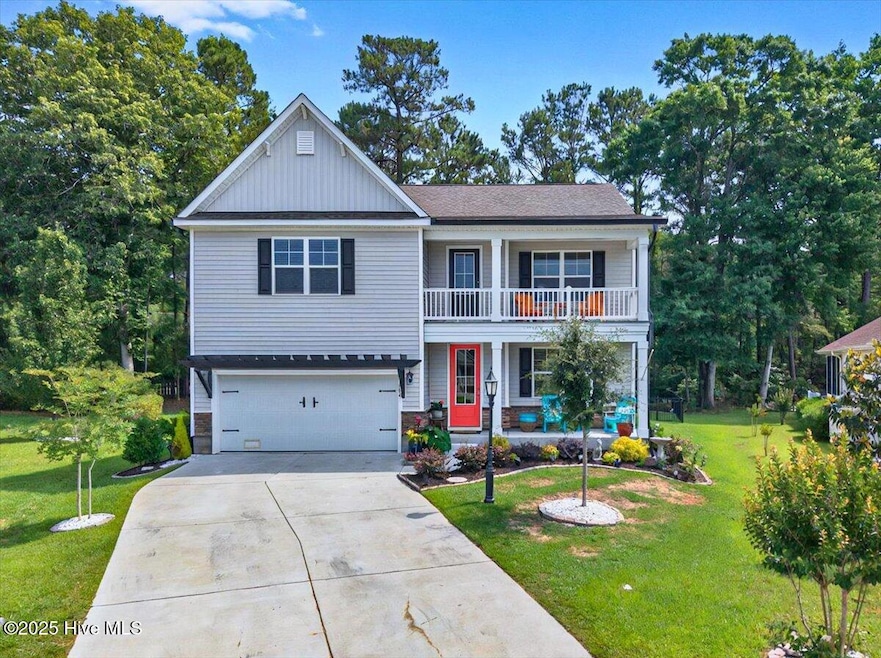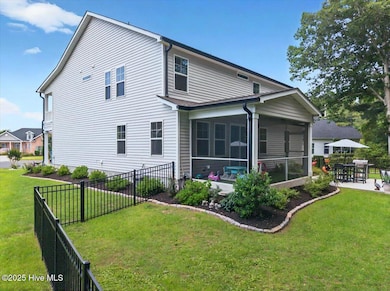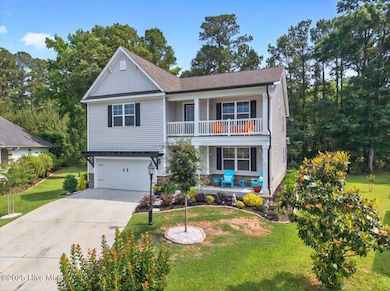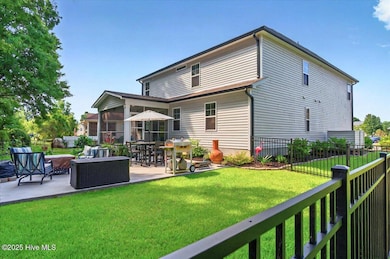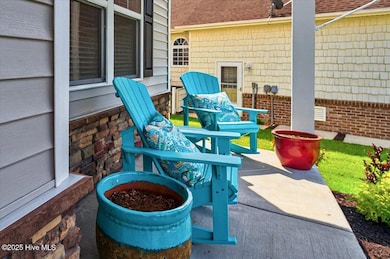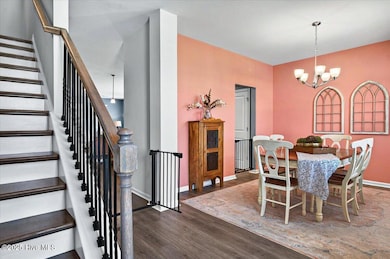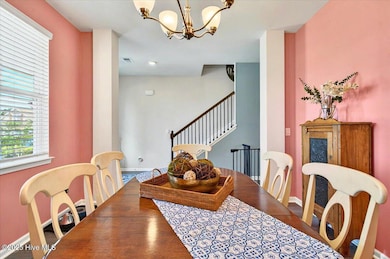
1114 Treyburn Ct NW Calabash, NC 28467
Estimated payment $2,548/month
Highlights
- Fitness Center
- Clubhouse
- Tennis Courts
- Gated Community
- Main Floor Primary Bedroom
- Formal Dining Room
About This Home
The Tillman is a very popular 2 story, open floor plan with a first floor primary suite. Huge kitchen with ample counter space and 36'' staggered cabinets, granite counters, nice size pantry, and an oversized counter height working island that overlooks the living room. Very spacious 15 x 20 primary suite with a massive walk-in closet. Owners bath has double vanity, tile floors and tiled 5 ft walk-in shower. Recently added are black gutters, a 17 x 24 rear patio and a fenced in backyard. This home has two water heaters, both are 50 gallon.
Listing Agent
Berkshire Hathaway HomeServices Carolina Premier Properties License #207120 Listed on: 05/21/2025

Home Details
Home Type
- Single Family
Est. Annual Taxes
- $2,418
Year Built
- Built in 2023
Lot Details
- 0.33 Acre Lot
- Lot Dimensions are 138x91x139x35
- Fenced Yard
- Property is zoned R-60
HOA Fees
- $8 Monthly HOA Fees
Home Design
- Slab Foundation
- Wood Frame Construction
- Architectural Shingle Roof
- Vinyl Siding
- Stick Built Home
Interior Spaces
- 3,272 Sq Ft Home
- 2-Story Property
- Formal Dining Room
- Washer and Dryer Hookup
Flooring
- Carpet
- Luxury Vinyl Plank Tile
Bedrooms and Bathrooms
- 5 Bedrooms
- Primary Bedroom on Main
Parking
- 2 Car Attached Garage
- Driveway
Outdoor Features
- Screened Patio
- Porch
Schools
- Jessie Mae Monroe Elementary School
- Shallotte Middle School
- West Brunswick High School
Utilities
- Heat Pump System
- Electric Water Heater
Listing and Financial Details
- Tax Lot 415
- Assessor Parcel Number 209db075
Community Details
Overview
- Waccamaw Management Association
- Brunswick Plantation Subdivision
Amenities
- Restaurant
- Clubhouse
Recreation
- Tennis Courts
- Pickleball Courts
- Fitness Center
Security
- Security Service
- Gated Community
Map
Home Values in the Area
Average Home Value in this Area
Tax History
| Year | Tax Paid | Tax Assessment Tax Assessment Total Assessment is a certain percentage of the fair market value that is determined by local assessors to be the total taxable value of land and additions on the property. | Land | Improvement |
|---|---|---|---|---|
| 2025 | $2,418 | $531,720 | $17,500 | $514,220 |
| 2024 | $2,418 | $531,720 | $17,500 | $514,220 |
| 2023 | $73 | $17,500 | $17,500 | $0 |
| 2022 | $73 | $11,000 | $11,000 | $0 |
| 2021 | $73 | $11,000 | $11,000 | $0 |
| 2020 | $69 | $11,000 | $11,000 | $0 |
| 2019 | $69 | $11,000 | $11,000 | $0 |
| 2018 | $207 | $40,000 | $40,000 | $0 |
| 2017 | $207 | $40,000 | $40,000 | $0 |
| 2016 | $204 | $40,000 | $40,000 | $0 |
| 2015 | $204 | $40,000 | $40,000 | $0 |
| 2014 | $298 | $65,000 | $65,000 | $0 |
Property History
| Date | Event | Price | Change | Sq Ft Price |
|---|---|---|---|---|
| 08/27/2025 08/27/25 | Price Changed | $429,999 | -2.3% | $131 / Sq Ft |
| 07/17/2025 07/17/25 | Price Changed | $439,999 | -1.8% | $134 / Sq Ft |
| 06/20/2025 06/20/25 | Price Changed | $448,000 | -2.2% | $137 / Sq Ft |
| 06/12/2025 06/12/25 | Price Changed | $458,000 | -1.3% | $140 / Sq Ft |
| 06/06/2025 06/06/25 | Price Changed | $464,000 | -1.1% | $142 / Sq Ft |
| 05/21/2025 05/21/25 | For Sale | $469,000 | -- | $143 / Sq Ft |
Purchase History
| Date | Type | Sale Price | Title Company |
|---|---|---|---|
| Warranty Deed | $435,000 | None Listed On Document | |
| Warranty Deed | $1,265,000 | None Available | |
| Warranty Deed | -- | None Listed On Document | |
| Trustee Deed | $7,750 | None Available | |
| Warranty Deed | $85,000 | None Available |
Mortgage History
| Date | Status | Loan Amount | Loan Type |
|---|---|---|---|
| Open | $346,000 | VA | |
| Previous Owner | $351,211 | Unknown |
Similar Homes in Calabash, NC
Source: Hive MLS
MLS Number: 100508773
APN: 209DB075
- 1109 Treyburn Ct NW
- 1103 Treyburn Ct NW
- 1096 Rutledge Ct NW
- 1110 Moultrie Dr NW
- 1093 Rutledge Ct NW
- 1080 Rutledge Ct NW
- 1060 Rutledge Ct NW
- 1212 Moultrie Dr NW
- 1119 Moultrie Dr NW
- 1058 N Middleton Dr NW
- 1071 N Middleton Dr NW
- 604 Amherst Ct NW
- 1007 Beauvoir Dr NW
- 1106 N Middleton Dr NW
- 531 Chatham Ct NW
- 1018 N Middleton Dr NW
- 614 Bingham Ct NW
- 617 Stanton Hall Dr NW
- 1067 Middleton Dr NW
- 1062 N Middleton Dr NW
- 330 S Middleton Dr NW Unit 1708
- 9266 Checkerberry Square
- 161 Barwick Dr NW
- 344 Eagle Claw Dr
- 74 Callaway Dr NW
- 3006 NW Edgemead Cir Unit 12B
- 31 Carolina Shores Pkwy
- 1 Cattle Run Ln
- 31 Quaker Ridge Dr Unit Cascade
- 31 Quaker Ridge Dr Unit Meander
- 1142 Spadefish Dr NW
- 570 Tullimore Ln NW
- 1166 Silver Perch Place NW Unit Lot 161
- 213 Ladyfish Loop NW Unit Lot 85 Atlanta
- 213 Ladyfish Loop NW
- 2107 Cass Lake Dr
- 3021 Siskin Dr NW
- 3226 NW Edgemead Cir
- 1520 Hickman Rd NW
- 1035 Brightwater Way
