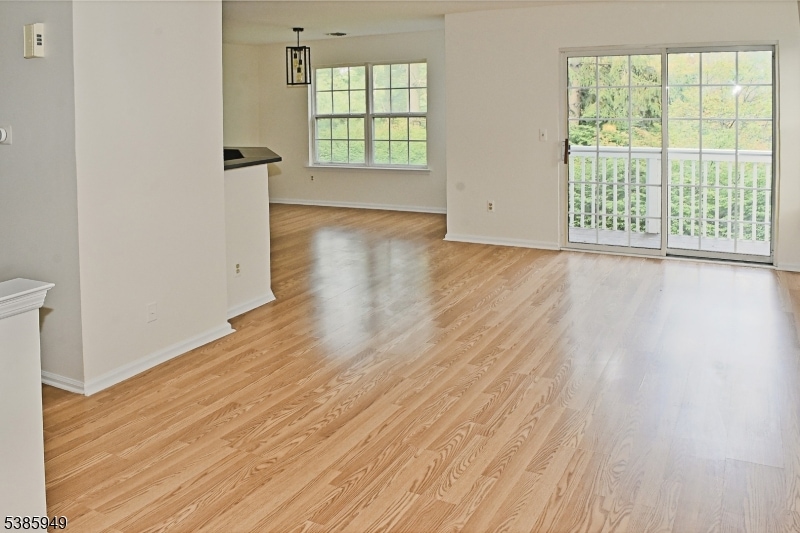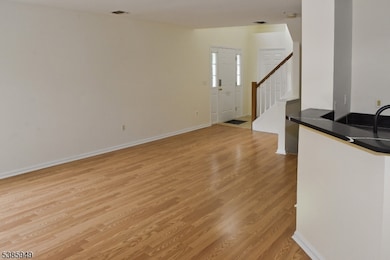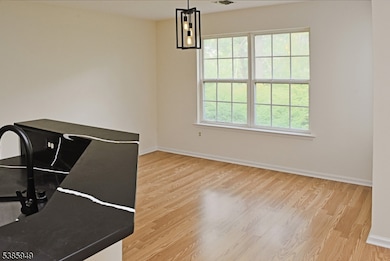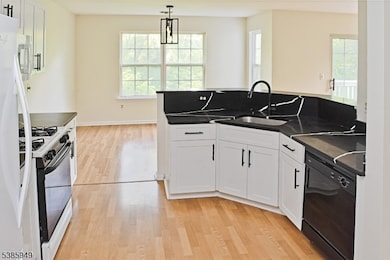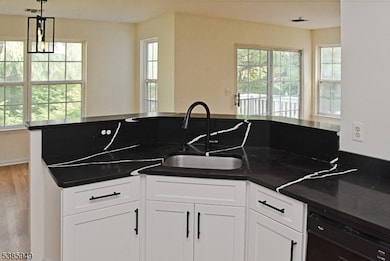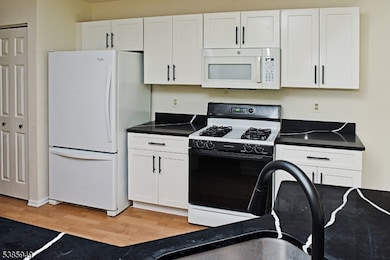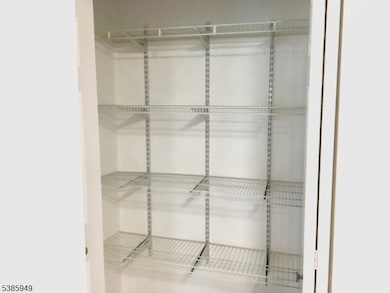1114 Worthington Ct Unit 1114 Denville, NJ 07834
Estimated payment $3,791/month
Highlights
- Private Pool
- Deck
- 1 Car Direct Access Garage
- Lakeview Elementary School Rated A-
- Formal Dining Room
- Butlers Pantry
About This Home
Great New Price! Become part of the popular and well-maintained Berkshire Hills community when you move into this multi-level, 2-bedroom/2.5-bath end-unit townhome. This freshly painted "Newbury" model offers an easy direct access into the unit from the garage (no steps.) It's tucked away at the end of the street in a peaceful setting. The first floor has a newly retiled foyer floor, a spacious living room, dining room, kitchen with breakfast bar, half bath and laundry area. Sliders in the living room open to a covered deck for outdoor enjoyment and help promote a light and bright feel in the living space. The second floor offers a large primary bedroom with ensuite bath, a second bedroom and a second full bath. The large, finished basement is perfect for relaxing or as a recreational space, office, gym or guest room. Located in an established townhome development that offers amenities such as playgrounds, a swimming pool, mature plantings and a sense of community pride, this townhome offers a quiet setting yet is conveniently located close to major routes of travel, a train station, shopping, dining and more. In 2025 Denville was voted one of the best places to live in Morris County! Enjoy confidence, convenience and a caring community when you become part of the Berkshire Hills lifestyle.
Listing Agent
THERESA DEARNESS
WEICHERT REALTORS CORP HQ Brokerage Phone: 973-641-0215 Listed on: 09/22/2025
Property Details
Home Type
- Condominium
Est. Annual Taxes
- $8,381
Year Built
- Built in 1995
Lot Details
- Sprinkler System
HOA Fees
- $405 Monthly HOA Fees
Parking
- 1 Car Direct Access Garage
- Inside Entrance
- Garage Door Opener
- Private Driveway
- Additional Parking
- Parking Lot
Home Design
- Brick Exterior Construction
- Vinyl Siding
- Tile
Interior Spaces
- Blinds
- Entrance Foyer
- Family Room
- Living Room
- Formal Dining Room
- Storage Room
- Utility Room
- Laminate Flooring
Kitchen
- Breakfast Bar
- Butlers Pantry
- Gas Oven or Range
- Recirculated Exhaust Fan
- Microwave
- Dishwasher
Bedrooms and Bathrooms
- 2 Bedrooms
- Primary bedroom located on second floor
- En-Suite Primary Bedroom
- Walk-In Closet
- Powder Room
- Separate Shower
Laundry
- Laundry Room
- Dryer
- Washer
Finished Basement
- Walk-Out Basement
- Basement Fills Entire Space Under The House
Home Security
Outdoor Features
- Private Pool
- Deck
- Patio
Schools
- Lakeview Elementary School
- Valleyview Middle School
- Morrisknol High School
Utilities
- Forced Air Heating and Cooling System
- Underground Utilities
- Standard Electricity
- Gas Water Heater
Listing and Financial Details
- Assessor Parcel Number 2308-20901-0000-00001-0000-C1114
Community Details
Overview
- Association fees include maintenance-common area, maintenance-exterior, snow removal, trash collection, water fees
Recreation
- Community Playground
- Community Pool
Pet Policy
- Limit on the number of pets
- Pet Size Limit
Security
- Carbon Monoxide Detectors
- Fire and Smoke Detector
Map
Home Values in the Area
Average Home Value in this Area
Tax History
| Year | Tax Paid | Tax Assessment Tax Assessment Total Assessment is a certain percentage of the fair market value that is determined by local assessors to be the total taxable value of land and additions on the property. | Land | Improvement |
|---|---|---|---|---|
| 2025 | $8,381 | $304,100 | $140,000 | $164,100 |
| 2024 | $8,043 | $304,100 | $140,000 | $164,100 |
| 2023 | $8,043 | $304,100 | $140,000 | $164,100 |
| 2022 | $7,703 | $304,100 | $140,000 | $164,100 |
| 2021 | $7,703 | $304,100 | $140,000 | $164,100 |
| 2020 | $7,639 | $304,100 | $140,000 | $164,100 |
| 2019 | $7,560 | $304,100 | $140,000 | $164,100 |
| 2018 | $7,490 | $304,100 | $140,000 | $164,100 |
| 2017 | $7,429 | $304,100 | $140,000 | $164,100 |
| 2016 | $7,256 | $304,100 | $140,000 | $164,100 |
| 2015 | $6,831 | $219,000 | $105,000 | $114,000 |
| 2014 | $6,695 | $219,000 | $105,000 | $114,000 |
Property History
| Date | Event | Price | List to Sale | Price per Sq Ft | Prior Sale |
|---|---|---|---|---|---|
| 11/15/2025 11/15/25 | Pending | -- | -- | -- | |
| 10/10/2025 10/10/25 | Price Changed | $510,000 | -6.4% | -- | |
| 09/25/2025 09/25/25 | For Sale | $545,000 | +78.7% | -- | |
| 06/27/2019 06/27/19 | Sold | $305,000 | -12.9% | $227 / Sq Ft | View Prior Sale |
| 05/22/2019 05/22/19 | Pending | -- | -- | -- | |
| 03/18/2019 03/18/19 | For Sale | $350,000 | -- | $261 / Sq Ft |
Purchase History
| Date | Type | Sale Price | Title Company |
|---|---|---|---|
| Deed | $305,000 | Sunnyside Title Agency Llc | |
| Interfamily Deed Transfer | -- | None Available | |
| Bargain Sale Deed | $338,500 | None Available | |
| Deed | $375,000 | -- | |
| Deed | $225,000 | -- |
Mortgage History
| Date | Status | Loan Amount | Loan Type |
|---|---|---|---|
| Open | $232,000 | Purchase Money Mortgage | |
| Previous Owner | $276,000 | New Conventional | |
| Previous Owner | $329,918 | FHA | |
| Previous Owner | $190,000 | No Value Available | |
| Previous Owner | $157,500 | No Value Available |
Source: Garden State MLS
MLS Number: 3988192
APN: 08-20901-0000-00001-0000-C1114
- 611 Knollwood Ct
- 901 Hawley Ct Unit 901
- 714 Buckland Ct Unit 714
- 2706 Ashfield Ct Unit 2706
- 2806 Vantage Ct Unit 2806
- 3203 Scenic Ct
- 4 Minor Ct
- 3607 Scenic Ct
- 20 Mildred Gill Ln
- 86 New Jersey 10
- 38 Mildred Gill Ln
- 40 Mildred Gill Ln Unit 40
- 39 Daniel Ln
- 590 W Main St
- 58 Cooper Rd
- 30 Harrison Ave
- 1001 Wendover Ct
- 11 Cleveland Ave
- 33 Highland Ave
- 155 Andrea Dr
