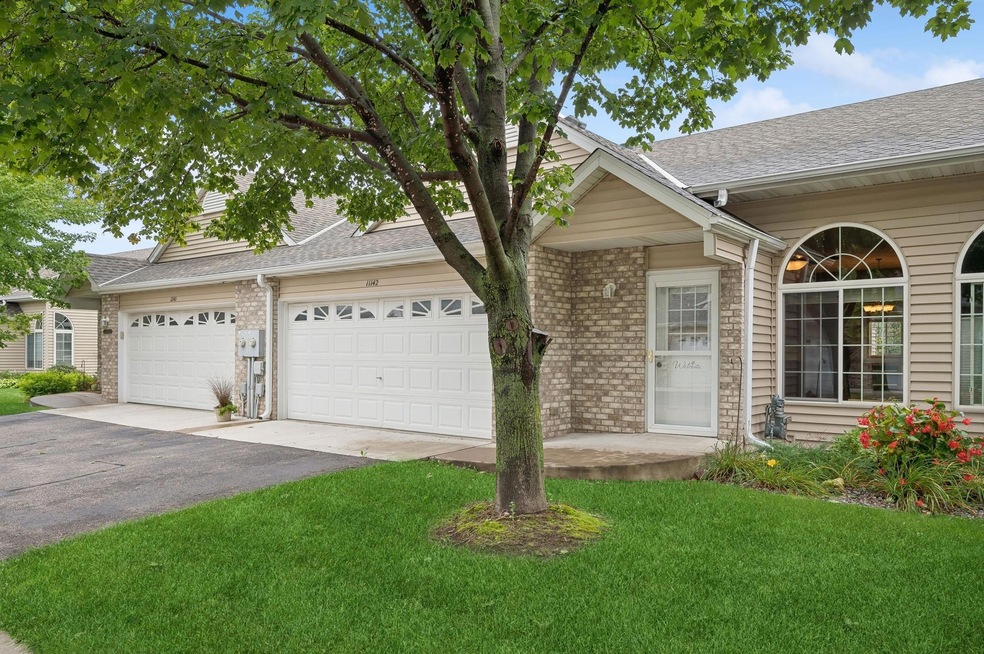
11142 16th St NE Saint Michael, MN 55376
Highlights
- Deck
- 1 Fireplace
- 2 Car Attached Garage
- St. Michael Elementary School Rated A
- Stainless Steel Appliances
- 1-minute walk to Hirsch Bach Park
About This Home
As of September 2024Super clean and very well maintained townhome in St Michael is now available. Main level living at its best includes two good-sized bedrooms with the primary hosting a large walk-in closet and private bath with a walk-in shower. Relax in the sunroom with a cozy fireplace or step out on to the deck overlooking walking trails and pond views. The home has recently been updated with new carpet throughout and a new washer and dryer. Downstairs you'll find a clean slate lower level with possibilities to add a family room, bedroom, full bath, storage and equity to the homes value. 1 year home warranty included!
Townhouse Details
Home Type
- Townhome
Est. Annual Taxes
- $2,728
Year Built
- Built in 2002
Lot Details
- 2,701 Sq Ft Lot
- Lot Dimensions are 34x80
HOA Fees
- $325 Monthly HOA Fees
Parking
- 2 Car Attached Garage
- Garage Door Opener
Interior Spaces
- 1,412 Sq Ft Home
- 1-Story Property
- 1 Fireplace
- Living Room
- Combination Kitchen and Dining Room
Kitchen
- Range
- Microwave
- Dishwasher
- Stainless Steel Appliances
- Disposal
Bedrooms and Bathrooms
- 2 Bedrooms
- Walk-In Closet
Laundry
- Dryer
- Washer
Unfinished Basement
- Walk-Out Basement
- Sump Pump
- Drain
Outdoor Features
- Deck
Utilities
- Forced Air Heating and Cooling System
- 100 Amp Service
Community Details
- Association fees include maintenance structure, hazard insurance, lawn care, ground maintenance, professional mgmt, trash
- Gassen Association, Phone Number (952) 922-5575
- The Fields Of St Michael 3Rd A Subdivision
Listing and Financial Details
- Assessor Parcel Number 114255003020
Ownership History
Purchase Details
Home Financials for this Owner
Home Financials are based on the most recent Mortgage that was taken out on this home.Purchase Details
Purchase Details
Similar Homes in the area
Home Values in the Area
Average Home Value in this Area
Purchase History
| Date | Type | Sale Price | Title Company |
|---|---|---|---|
| Deed | $281,500 | -- | |
| Warranty Deed | $177,500 | -- | |
| Warranty Deed | $198,306 | -- |
Property History
| Date | Event | Price | Change | Sq Ft Price |
|---|---|---|---|---|
| 09/30/2024 09/30/24 | Sold | $281,500 | -2.9% | $199 / Sq Ft |
| 09/23/2024 09/23/24 | Pending | -- | -- | -- |
| 09/13/2024 09/13/24 | Price Changed | $290,000 | -3.0% | $205 / Sq Ft |
| 08/28/2024 08/28/24 | For Sale | $299,000 | +4.9% | $212 / Sq Ft |
| 03/15/2023 03/15/23 | Sold | $285,000 | +1.8% | $202 / Sq Ft |
| 02/26/2023 02/26/23 | Pending | -- | -- | -- |
| 02/25/2023 02/25/23 | For Sale | $279,900 | 0.0% | $198 / Sq Ft |
| 02/21/2023 02/21/23 | Price Changed | $279,900 | -- | $198 / Sq Ft |
Tax History Compared to Growth
Tax History
| Year | Tax Paid | Tax Assessment Tax Assessment Total Assessment is a certain percentage of the fair market value that is determined by local assessors to be the total taxable value of land and additions on the property. | Land | Improvement |
|---|---|---|---|---|
| 2025 | $2,728 | $290,200 | $54,000 | $236,200 |
| 2024 | $2,728 | $279,400 | $51,000 | $228,400 |
| 2023 | $2,662 | $268,800 | $53,000 | $215,800 |
| 2022 | $2,608 | $245,800 | $49,000 | $196,800 |
| 2021 | $2,548 | $209,500 | $35,000 | $174,500 |
| 2020 | $2,408 | $199,500 | $30,000 | $169,500 |
| 2019 | $2,254 | $186,100 | $0 | $0 |
| 2018 | $1,808 | $152,300 | $0 | $0 |
| 2017 | $1,688 | $124,800 | $0 | $0 |
| 2016 | $1,598 | $0 | $0 | $0 |
| 2015 | $1,564 | $0 | $0 | $0 |
| 2014 | -- | $0 | $0 | $0 |
Agents Affiliated with this Home
-
Linda Splettstoeszer

Seller's Agent in 2024
Linda Splettstoeszer
Edina Realty, Inc.
(763) 438-8931
18 in this area
283 Total Sales
-
Ryan Benjamin

Seller Co-Listing Agent in 2024
Ryan Benjamin
Edina Realty, Inc.
(763) 339-7119
3 in this area
99 Total Sales
-
Josh Pomerleau

Buyer's Agent in 2024
Josh Pomerleau
JPW Realty
(763) 463-7580
18 in this area
1,373 Total Sales
-
Daniel Hanson
D
Buyer Co-Listing Agent in 2024
Daniel Hanson
JPW Realty
(763) 439-0868
129 in this area
151 Total Sales
-
Thomas Sandelands

Seller's Agent in 2023
Thomas Sandelands
Sandelands Realty
(612) 817-2129
1 in this area
126 Total Sales
-
Rebecca Sandelands

Seller Co-Listing Agent in 2023
Rebecca Sandelands
Sandelands Realty
(651) 270-6681
1 in this area
67 Total Sales
Map
Source: NorthstarMLS
MLS Number: 6593034
APN: 114-255-003020
- 11102 16th St NE
- 11096 16th St NE
- 11291 16th St NE
- 11371 16th St NE
- 1312 Rolling Oaks Dr
- 1112 River Rd NE
- 1373 Oak Ridge St
- 1986 Laquey Ave NE
- 11608 21st St NE
- 2250 Lancaster Ave NE
- 1035 Emerald St NE
- 11519 22nd Cir NE
- 10859 23rd St NE
- xxx Labeaux Ave NE
- 10914 23rd St NE
- 2301 Keystone Ave NE
- 2301 Kester Ave NE
- 2348 Kester Ave NE
- 918 Mallard St NE
- 2560 Lander Ave NE






